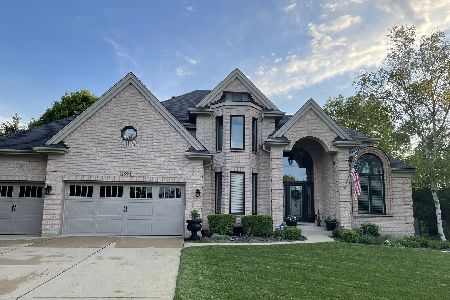2515 Thurston Court, Aurora, Illinois 60502
$925,000
|
Sold
|
|
| Status: | Closed |
| Sqft: | 3,842 |
| Cost/Sqft: | $241 |
| Beds: | 5 |
| Baths: | 4 |
| Year Built: | 1991 |
| Property Taxes: | $17,760 |
| Days On Market: | 222 |
| Lot Size: | 0,43 |
Description
Welcome to 2515 Thurston Court - tucked away on a quiet cul-de-sac in the Highlands neighborhood of the prestigious Stonebridge community. This stunning home offers 4,800 sq ft of beautifully designed living space, featuring five spacious bedrooms and three and a half bathrooms-thoughtfully laid out to suit both everyday living and grand-scale entertaining. As you step inside, a dramatic two-story foyer sets the tone. The main level boasts formal dining and living rooms adorned with rich architectural details including crown molding, iron balusters, and custom wainscoting. Gleaming hardwood floors flow throughout the 1st floor. At the heart of the main level is a two-story family room anchored by a gas-start/gas-log fireplace with a custom mantel, creating a welcoming space for gathering and relaxing. Just steps away, the show-stopping chef's kitchen-an award-winning design by Northern Illinois Builders-offers custom cabinetry, Cambria quartz countertops, striking marble backsplashes and top-tier appliances from Sub-Zero, Wolf & Bosch. Even the refrigerator and dishwasher are outfitted with custom panel fronts for a seamless aesthetic. The extended center island is a great workspace and comfortably seats 3. The adjoining breakfast nook, wrapped in windows and finished with a gorgeous cedar-lined ceiling, is a light-filled spot for everyday meals and entertaining. On the opposite side of the pass-through kitchen is a custom-designed bar and lounge area with built-in cabinetry, beverage fridges, and shelving for your favorite spirits adding yet another layer of luxury. The main-level bedroom, currently used as a den, showcases coffered ceilings and offers flexibility to create a guest suite with a private entry and potential for a full bathroom conversion. Upstairs, the primary suite is a private retreat featuring a cozy fireplace, a luxurious spa-inspired bathroom with marble-topped dual vanities, a Jacuzzi tub, a walk-in shower with bench seating, and radiant heated marble floors. Three additional large bedrooms share an updated full bathroom. The finished English basement expands living space even further, with a generous recreation room centered around a third fireplace, a full bathroom, an exercise room, a game room with built-in cabinetry, and two expansive crawl spaces offering exceptional storage (measuring 22x40 and 13x12). A dedicated mudroom and laundry area with cabinetry and sink sits just off the kitchen, leading to the oversized two-car plus garage with extra storage and a convenient service door to the backyard. Step outside and discover your private backyard oasis. Professionally landscaped and designed for entertaining, the space features a brick paver patio, pergola, built-in gas fire pit, and an outdoor kitchen with a built-in BBQ grill and prep area. Mature trees, landscape lighting, and a Rachio smart irrigation system complete the outdoor experience, offering both beauty and functionality. This home has been extensively and thoughtfully updated and maintained with the highest standards by its current owners. This includes the 800-square-foot addition, a full kitchen remodel, roof replacement with new skylights, and updated mechanicals such as HVAC systems, water heater, and more. Just a short stroll to the scenic 9-acre Birmingham Park offering playground, basketball court, and baseball diamond-this home is also within walking distance to the private Stonebridge Country Club. Highly acclaimed District 204 schools, with both Brooks Elementary and Granger Middle School right within the neighborhood, this location offers the perfect balance of community, convenience, and top-tier education. With quick access to Route 59 Metra Station and Interstate I-88, it's a commuter's dream. Come view this very special home!
Property Specifics
| Single Family | |
| — | |
| — | |
| 1991 | |
| — | |
| — | |
| No | |
| 0.43 |
| — | |
| Stonebridge | |
| 240 / Quarterly | |
| — | |
| — | |
| — | |
| 12387450 | |
| 0707302015 |
Nearby Schools
| NAME: | DISTRICT: | DISTANCE: | |
|---|---|---|---|
|
Grade School
Brooks Elementary School |
204 | — | |
|
Middle School
Granger Middle School |
204 | Not in DB | |
|
High School
Metea Valley High School |
204 | Not in DB | |
Property History
| DATE: | EVENT: | PRICE: | SOURCE: |
|---|---|---|---|
| 18 Jul, 2025 | Sold | $925,000 | MRED MLS |
| 16 Jun, 2025 | Under contract | $925,000 | MRED MLS |
| 12 Jun, 2025 | Listed for sale | $925,000 | MRED MLS |
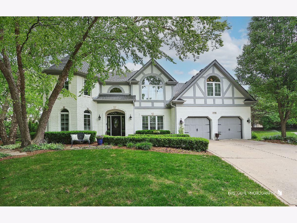
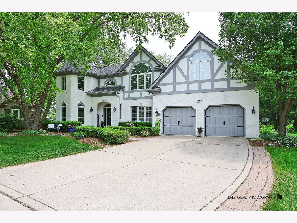
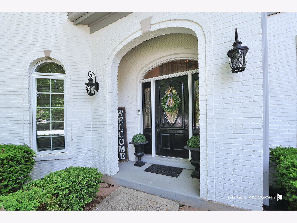
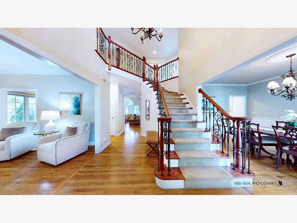
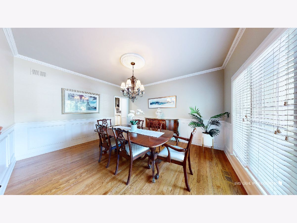
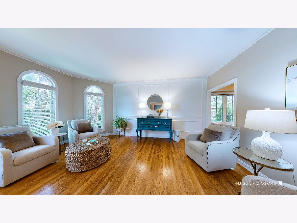
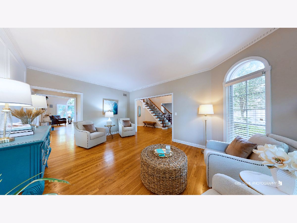
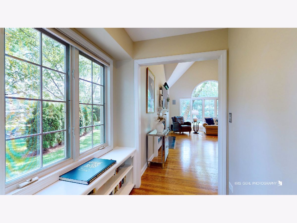
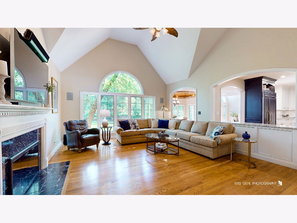
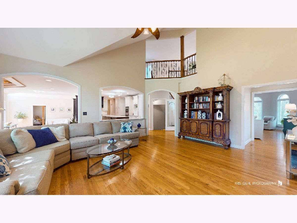
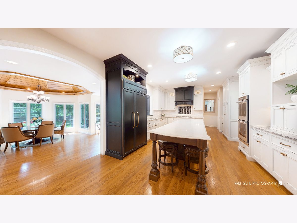
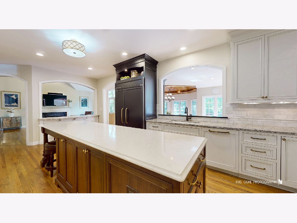
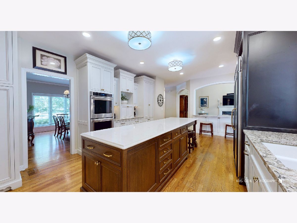
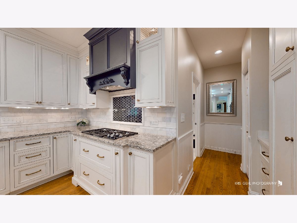
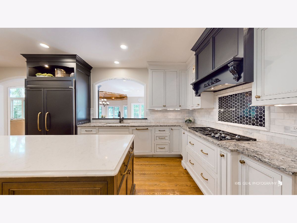
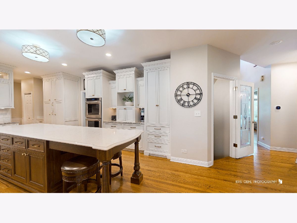
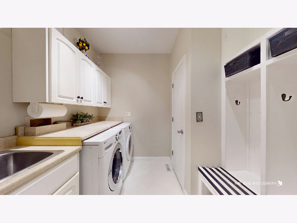
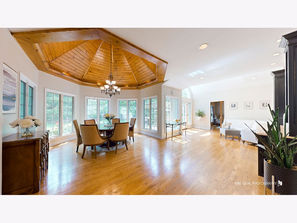
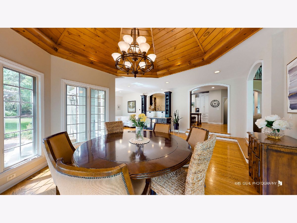
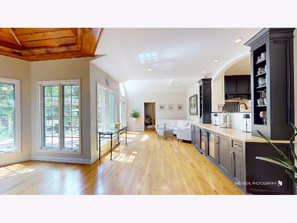
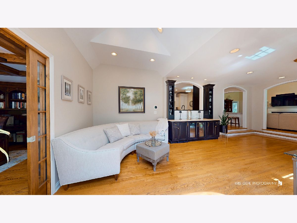
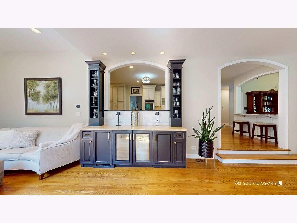
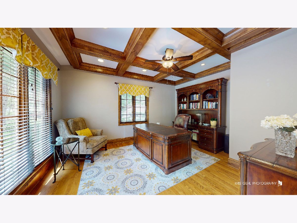
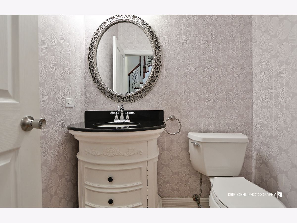
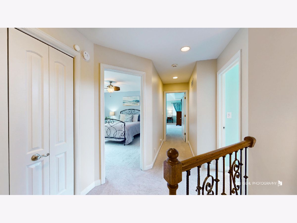
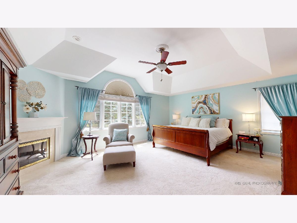
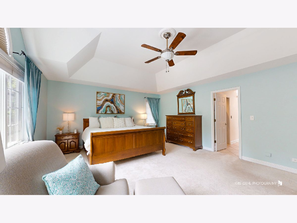
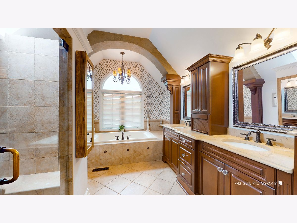
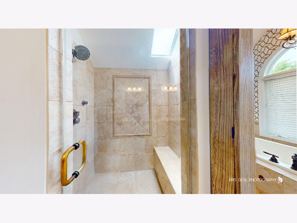
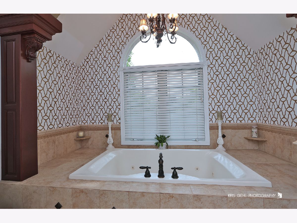
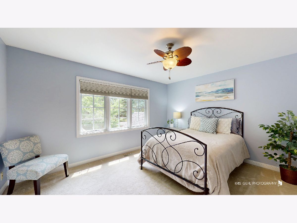
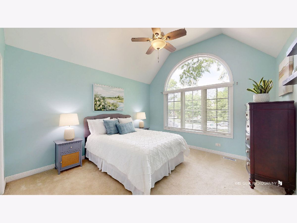
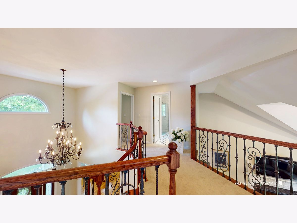
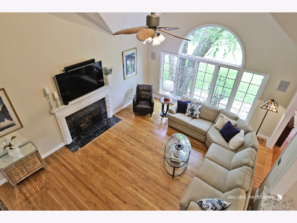
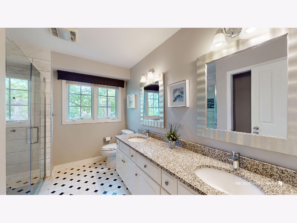
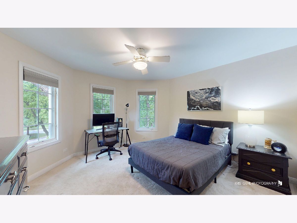
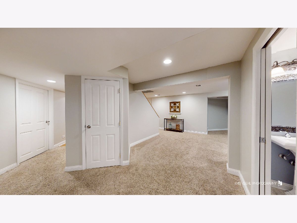
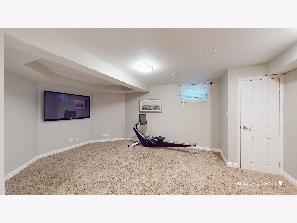
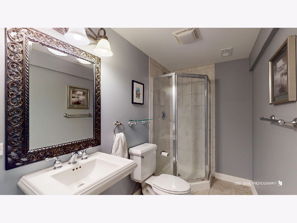
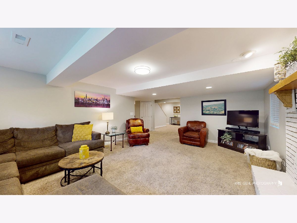
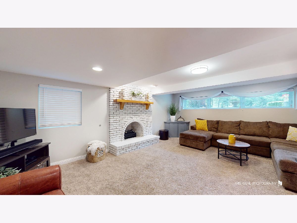
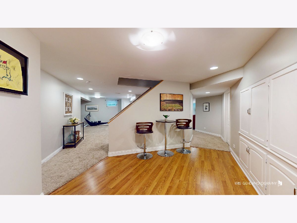
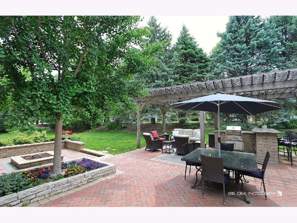
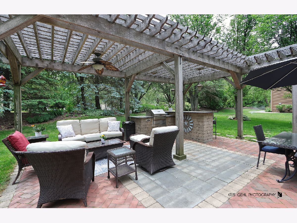
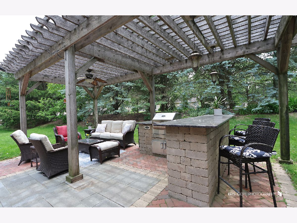
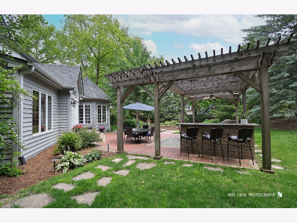
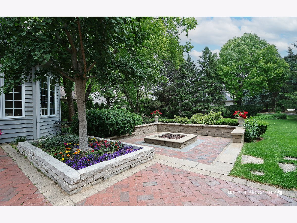
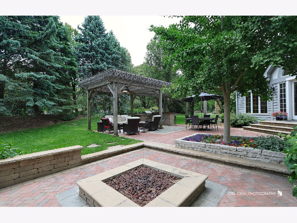
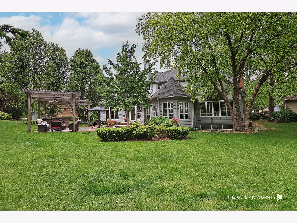
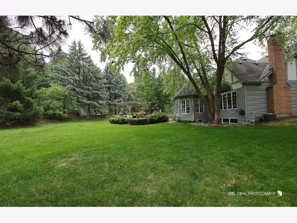
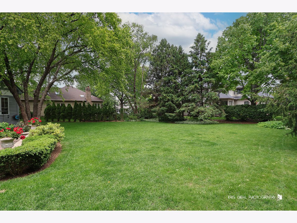
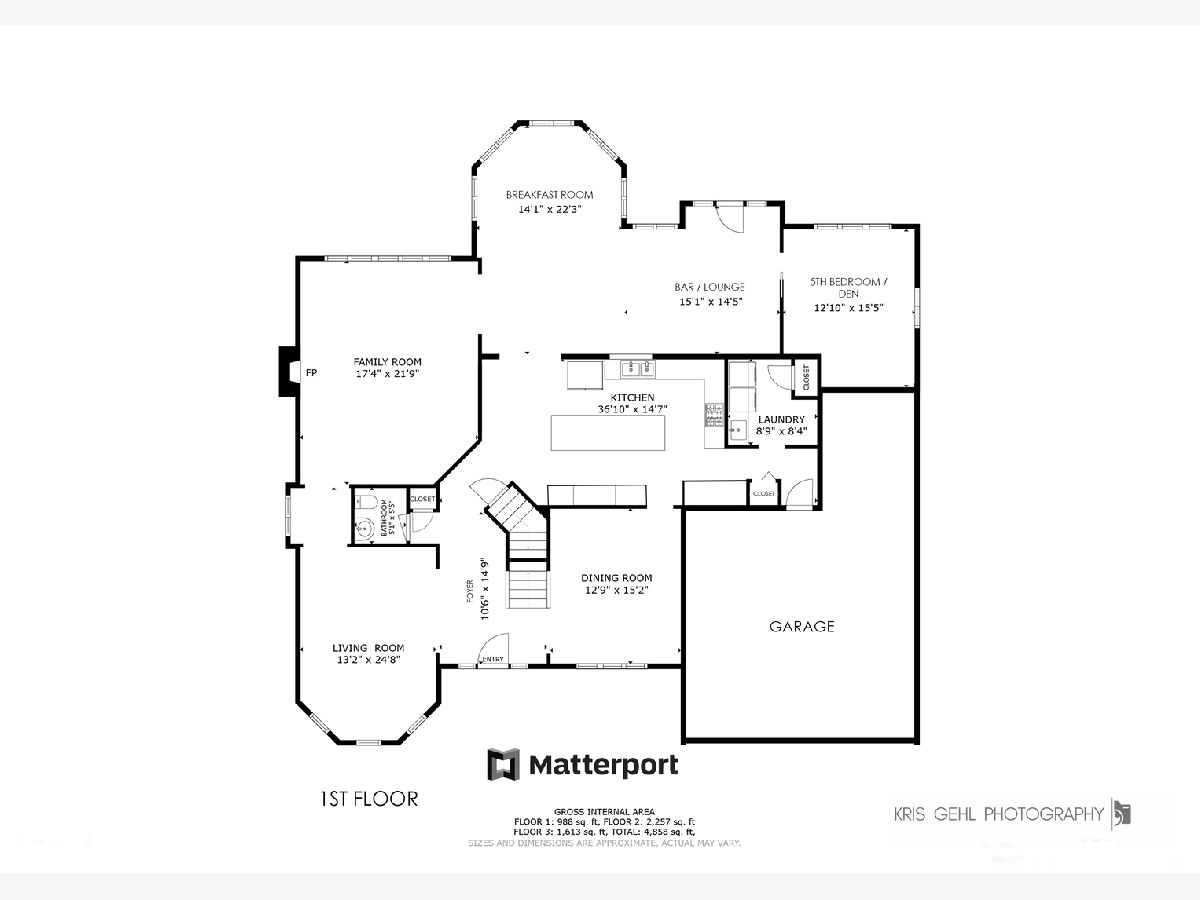
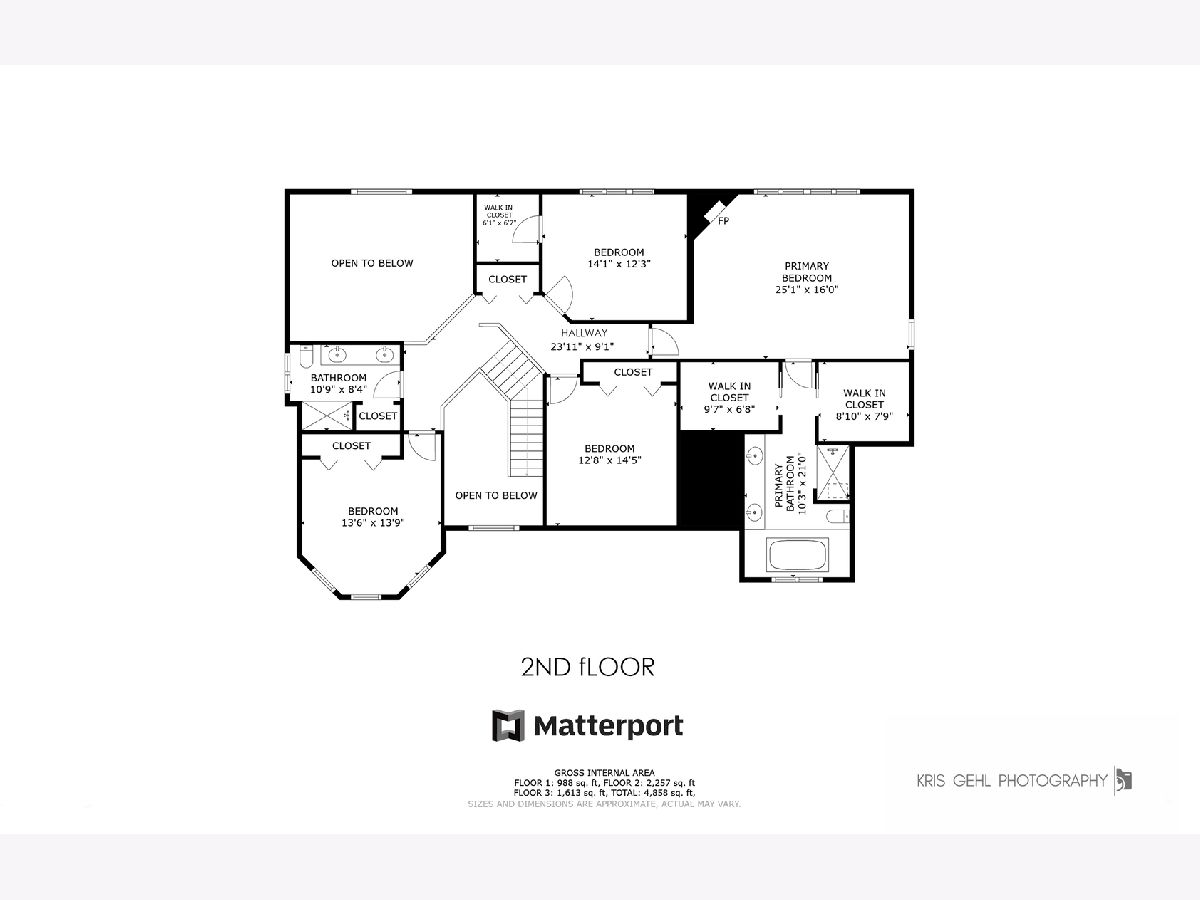
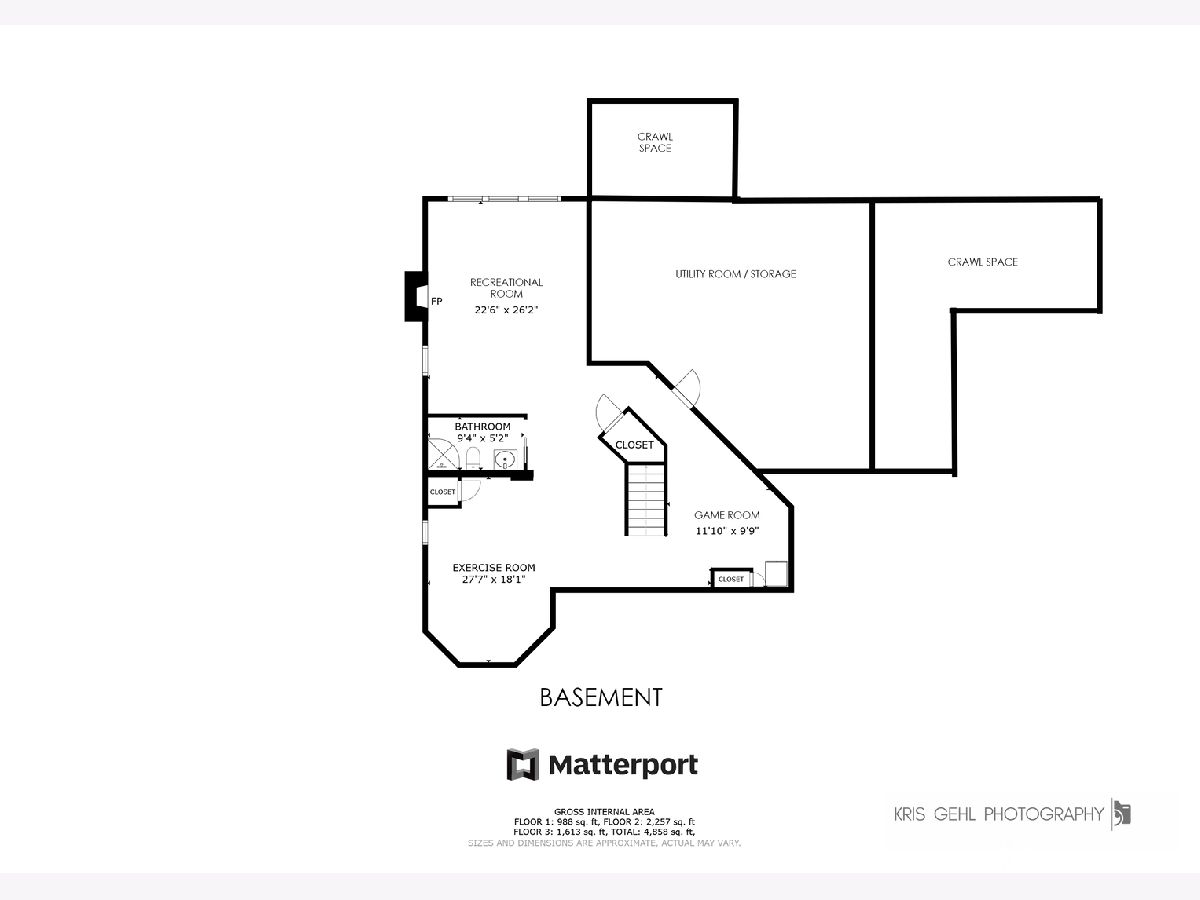
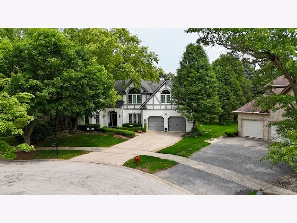
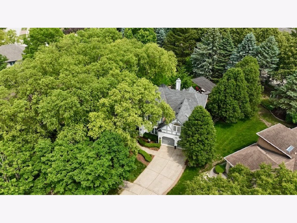
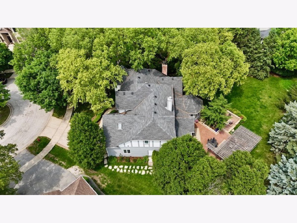
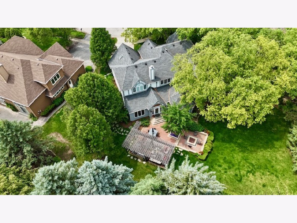
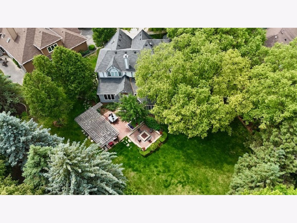
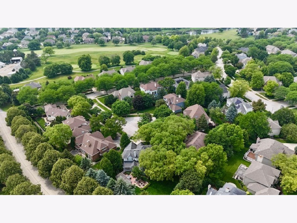
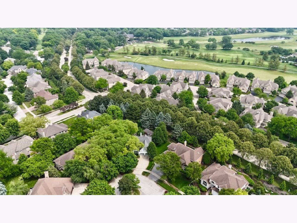
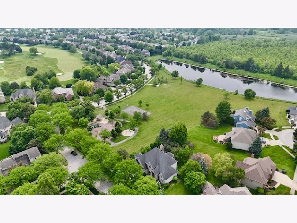
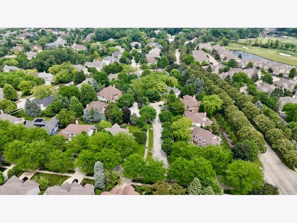
Room Specifics
Total Bedrooms: 5
Bedrooms Above Ground: 5
Bedrooms Below Ground: 0
Dimensions: —
Floor Type: —
Dimensions: —
Floor Type: —
Dimensions: —
Floor Type: —
Dimensions: —
Floor Type: —
Full Bathrooms: 4
Bathroom Amenities: Whirlpool,Separate Shower,Double Sink
Bathroom in Basement: 1
Rooms: —
Basement Description: —
Other Specifics
| 2.5 | |
| — | |
| — | |
| — | |
| — | |
| 31 X 24 X 140 X 90 X 131 X | |
| Unfinished | |
| — | |
| — | |
| — | |
| Not in DB | |
| — | |
| — | |
| — | |
| — |
Tax History
| Year | Property Taxes |
|---|---|
| 2025 | $17,760 |
Contact Agent
Nearby Similar Homes
Nearby Sold Comparables
Contact Agent
Listing Provided By
Charles Rutenberg Realty




