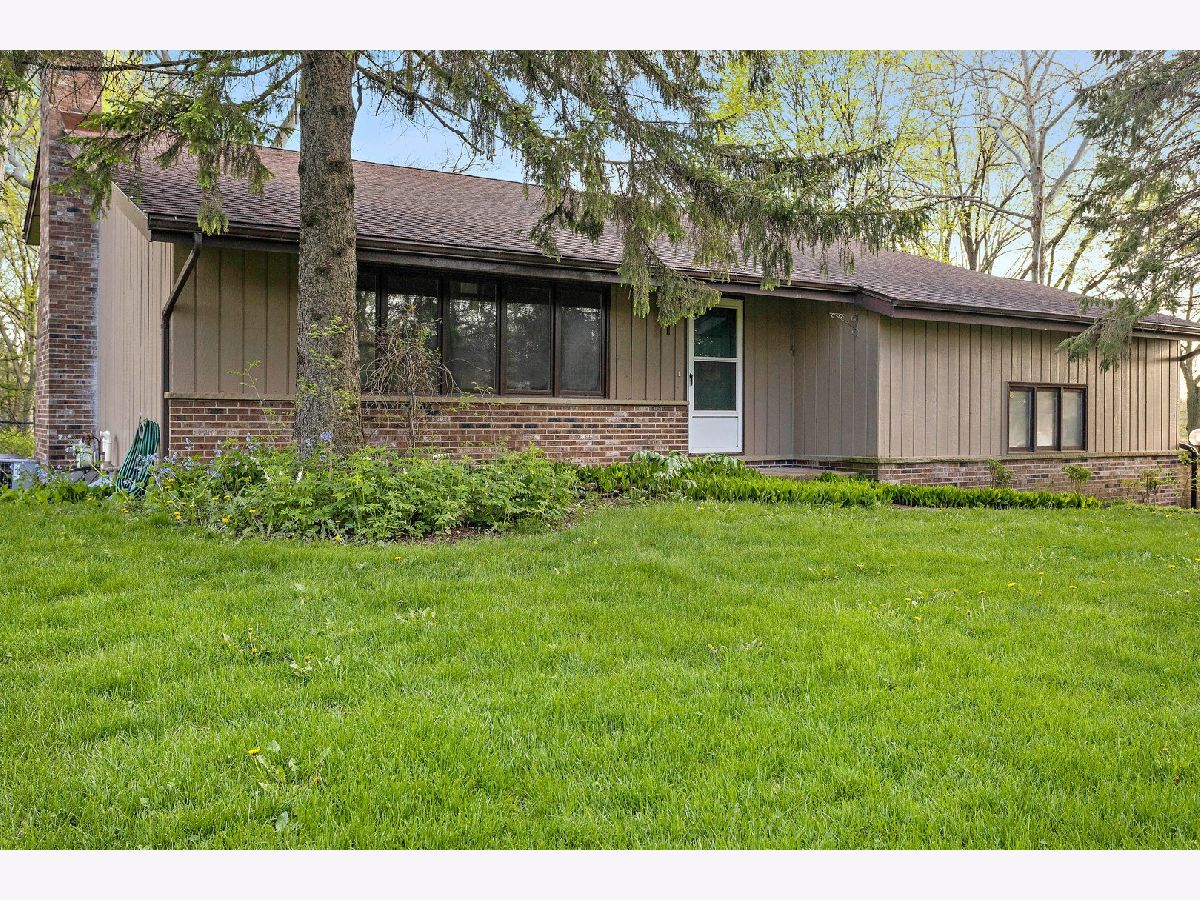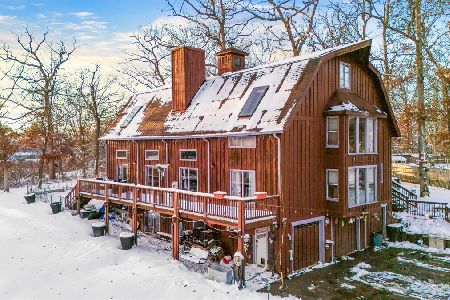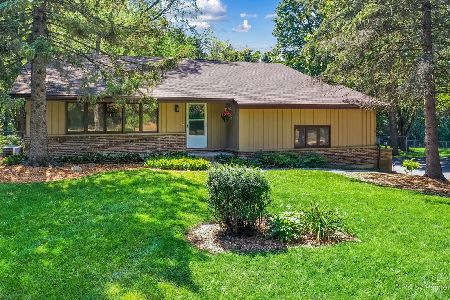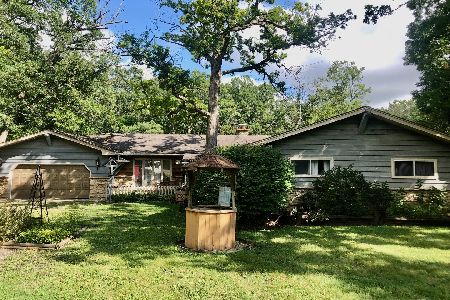25155 Caine Road, Ingleside, Illinois 60041
$258,000
|
Sold
|
|
| Status: | Closed |
| Sqft: | 2,642 |
| Cost/Sqft: | $98 |
| Beds: | 3 |
| Baths: | 2 |
| Year Built: | 1972 |
| Property Taxes: | $6,485 |
| Days On Market: | 2081 |
| Lot Size: | 1,28 |
Description
Highly sought after rural-like setting on dead end street adjacent to Grant Woods Forest Preserve with over 1000 acres! Massive quad level home with a highly functional layout on 1.28 acres!! U shaped driveway offers plenty of parking and space for your RV. FULLY fenced back yard to enjoy from the comfort of your Florida room, Atrium or the deck off the master bedroom. Hardwood floors throughout the entire 1st floor have been refinished. Full house has been freshly painted. All carpeting in the house has been replaced. Furnace-10 yrs old/A/C=3 yrs old/Roof, gutters and outdoor paint=3 yrs old/Kitchen appliances=3 yrs old or newer. Generous room sizes and a surplus of storage. Short distance to the Metra station for commuters. Quick closing and occupancy.
Property Specifics
| Single Family | |
| — | |
| Quad Level | |
| 1972 | |
| Partial | |
| — | |
| No | |
| 1.28 |
| Lake | |
| — | |
| — / Not Applicable | |
| None | |
| Private Well | |
| Public Sewer | |
| 10657466 | |
| 05124020280000 |
Nearby Schools
| NAME: | DISTRICT: | DISTANCE: | |
|---|---|---|---|
|
Grade School
Gavin Central School |
37 | — | |
|
Middle School
Gavin South Junior High School |
37 | Not in DB | |
|
High School
Grant Community High School |
124 | Not in DB | |
Property History
| DATE: | EVENT: | PRICE: | SOURCE: |
|---|---|---|---|
| 25 Jun, 2020 | Sold | $258,000 | MRED MLS |
| 29 May, 2020 | Under contract | $258,000 | MRED MLS |
| — | Last price change | $265,000 | MRED MLS |
| 18 May, 2020 | Listed for sale | $265,000 | MRED MLS |
| 17 Jan, 2023 | Sold | $325,000 | MRED MLS |
| 22 Dec, 2022 | Under contract | $340,000 | MRED MLS |
| — | Last price change | $350,000 | MRED MLS |
| 26 Oct, 2022 | Listed for sale | $350,000 | MRED MLS |































Room Specifics
Total Bedrooms: 3
Bedrooms Above Ground: 3
Bedrooms Below Ground: 0
Dimensions: —
Floor Type: Carpet
Dimensions: —
Floor Type: Carpet
Full Bathrooms: 2
Bathroom Amenities: Separate Shower,Double Sink,Soaking Tub
Bathroom in Basement: 0
Rooms: Mud Room,Atrium,Screened Porch,Recreation Room
Basement Description: Partially Finished
Other Specifics
| 2 | |
| — | |
| Asphalt,Circular,Side Drive | |
| Balcony, Deck, Screened Patio | |
| Fenced Yard,Forest Preserve Adjacent | |
| 202X286X158X109X187 | |
| — | |
| None | |
| Hardwood Floors, First Floor Laundry, First Floor Full Bath, Walk-In Closet(s) | |
| Range, Microwave, Dishwasher, Refrigerator | |
| Not in DB | |
| — | |
| — | |
| — | |
| Wood Burning |
Tax History
| Year | Property Taxes |
|---|---|
| 2020 | $6,485 |
| 2023 | $5,233 |
Contact Agent
Nearby Sold Comparables
Contact Agent
Listing Provided By
Century 21 Affiliated






