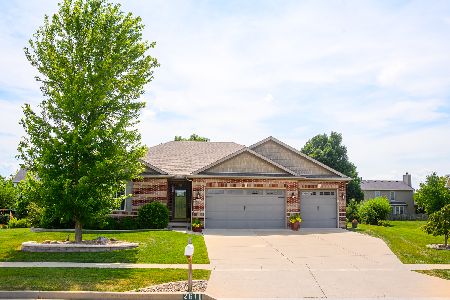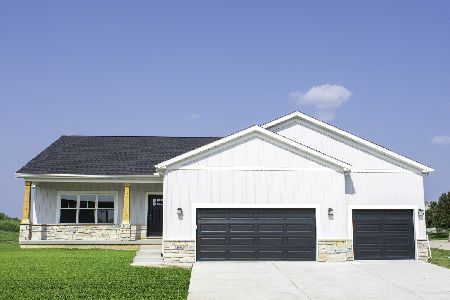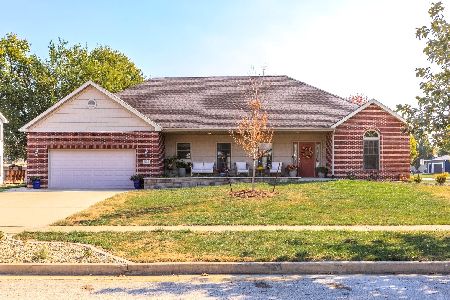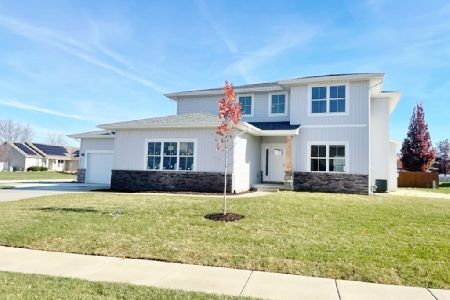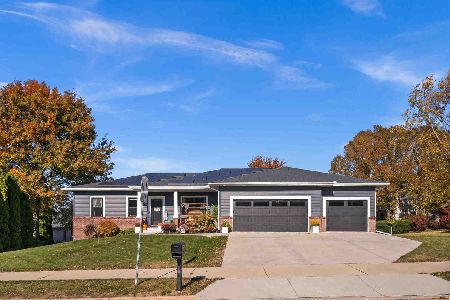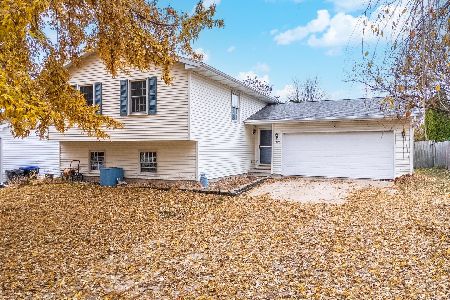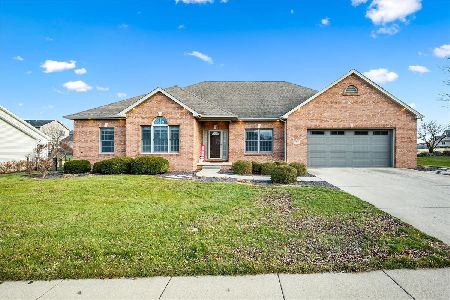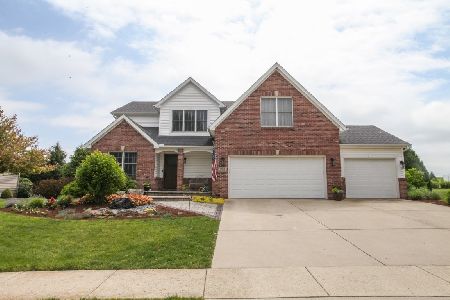2516 Crooked Creek, Bloomington, Illinois 61705
$322,500
|
Sold
|
|
| Status: | Closed |
| Sqft: | 2,280 |
| Cost/Sqft: | $149 |
| Beds: | 3 |
| Baths: | 3 |
| Year Built: | 2005 |
| Property Taxes: | $7,452 |
| Days On Market: | 5418 |
| Lot Size: | 0,00 |
Description
Spotless 4 BR /3 bath Ranch, One Owner, Huge Garage 25 x 48 can hold 3-4 Cars, over 4000 Fin. sq ft, Arched Entry, Formal Dining, Great Room w/ FP, Granite Kitchen w/ Pantry, Four Seasons Rm w 2nd FP, 4 Flat Screen TV' s remain, Deck & Patio, Fenced Yard, Sprinkler sys, Large Master w Whirlpool/ WIC ,Cathedral/Vaulted Ceilings, Built-ins, 2nd Family Rm 42 x 16 w/ Copper Bar, Media Center, Exercise Rm, Craft Rm, Guest BR,Full Bath, LL Over1800 sq ft, Custom Lighting, Hardwood, Sq. Ft.off Tax Rec Spotless
Property Specifics
| Single Family | |
| — | |
| Ranch | |
| 2005 | |
| Full | |
| — | |
| No | |
| — |
| Mc Lean | |
| Fox Creek | |
| — / — | |
| — | |
| Public | |
| Public Sewer | |
| 10203669 | |
| 2118305013 |
Nearby Schools
| NAME: | DISTRICT: | DISTANCE: | |
|---|---|---|---|
|
Grade School
Fox Creek Elementary |
5 | — | |
|
Middle School
Parkside Jr High |
5 | Not in DB | |
|
High School
Normal Community West High Schoo |
5 | Not in DB | |
Property History
| DATE: | EVENT: | PRICE: | SOURCE: |
|---|---|---|---|
| 30 Jun, 2011 | Sold | $322,500 | MRED MLS |
| 26 May, 2011 | Under contract | $339,900 | MRED MLS |
| 24 Mar, 2011 | Listed for sale | $359,900 | MRED MLS |
| 11 Mar, 2016 | Sold | $322,000 | MRED MLS |
| 24 Jan, 2016 | Under contract | $332,850 | MRED MLS |
| 16 Nov, 2015 | Listed for sale | $339,900 | MRED MLS |
| 31 Aug, 2018 | Sold | $330,000 | MRED MLS |
| 19 Jul, 2018 | Under contract | $339,999 | MRED MLS |
| 12 Jun, 2018 | Listed for sale | $339,999 | MRED MLS |
| 28 Mar, 2025 | Sold | $465,000 | MRED MLS |
| 11 Feb, 2025 | Under contract | $469,900 | MRED MLS |
| — | Last price change | $474,900 | MRED MLS |
| 2 Jan, 2025 | Listed for sale | $474,900 | MRED MLS |
Room Specifics
Total Bedrooms: 4
Bedrooms Above Ground: 3
Bedrooms Below Ground: 1
Dimensions: —
Floor Type: Carpet
Dimensions: —
Floor Type: Carpet
Dimensions: —
Floor Type: Carpet
Full Bathrooms: 3
Bathroom Amenities: Whirlpool
Bathroom in Basement: 1
Rooms: Other Room,Family Room,Foyer,Enclosed Porch Heated
Basement Description: Egress Window,Finished
Other Specifics
| 3 | |
| — | |
| — | |
| Patio, Deck, Porch | |
| Fenced Yard,Mature Trees,Landscaped | |
| 99 X 120 | |
| — | |
| Full | |
| First Floor Full Bath, Vaulted/Cathedral Ceilings, Bar-Wet, Built-in Features, Walk-In Closet(s) | |
| Dishwasher, Range, Microwave | |
| Not in DB | |
| — | |
| — | |
| — | |
| Gas Log, Attached Fireplace Doors/Screen |
Tax History
| Year | Property Taxes |
|---|---|
| 2011 | $7,452 |
| 2016 | $7,690 |
| 2018 | $8,478 |
| 2025 | $10,075 |
Contact Agent
Nearby Similar Homes
Nearby Sold Comparables
Contact Agent
Listing Provided By
RE/MAX Choice

