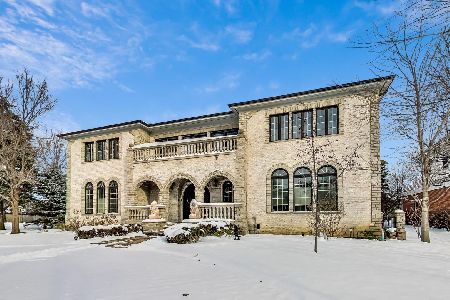2516 Jasper Court, Northbrook, Illinois 60062
$845,000
|
Sold
|
|
| Status: | Closed |
| Sqft: | 4,952 |
| Cost/Sqft: | $171 |
| Beds: | 4 |
| Baths: | 5 |
| Year Built: | 2000 |
| Property Taxes: | $16,710 |
| Days On Market: | 3591 |
| Lot Size: | 0,53 |
Description
Elegant 4 bedroom, 4.1 bath residence on over one-half acre of lushly landscaped property. High end craftsmanship and finishes with an open concept floor plan. Unique center courtyard in blue stone and brick pavers. Stylish kitchen offers cherry cabinets, large center island, granite counter tops, tumbled marble backsplash, and all high-end appliances. Family room with fireplace flanked by built-ins and butler's pantry/wet bar for easy entertaining. First floor office with decorative woodwork in a cherry stain. Luxurious first floor master bedroom suite with huge walk-in closet with organizers and glorious bath with double bowl vanity, whirlpool and oversize shower. Three second level bedrooms are serviced by two more full bathrooms. Finished lower level provides great additional living and recreation space. Paver brick driveway. Three car garage. Great location minutes to Plaza del Prado, area schools, highway 294 and more.
Property Specifics
| Single Family | |
| — | |
| Colonial | |
| 2000 | |
| Partial | |
| — | |
| No | |
| 0.53 |
| Cook | |
| — | |
| 0 / Not Applicable | |
| None | |
| Lake Michigan | |
| Public Sewer | |
| 09171857 | |
| 04202000560000 |
Nearby Schools
| NAME: | DISTRICT: | DISTANCE: | |
|---|---|---|---|
|
Grade School
Henry Winkelman Elementary Schoo |
31 | — | |
|
Middle School
Field School |
31 | Not in DB | |
|
High School
Glenbrook North High School |
225 | Not in DB | |
Property History
| DATE: | EVENT: | PRICE: | SOURCE: |
|---|---|---|---|
| 29 Apr, 2016 | Sold | $845,000 | MRED MLS |
| 21 Mar, 2016 | Under contract | $845,000 | MRED MLS |
| — | Last price change | $899,000 | MRED MLS |
| 21 Mar, 2016 | Listed for sale | $899,000 | MRED MLS |
Room Specifics
Total Bedrooms: 4
Bedrooms Above Ground: 4
Bedrooms Below Ground: 0
Dimensions: —
Floor Type: Carpet
Dimensions: —
Floor Type: Carpet
Dimensions: —
Floor Type: Carpet
Full Bathrooms: 5
Bathroom Amenities: Whirlpool,Separate Shower,Double Sink
Bathroom in Basement: 1
Rooms: Foyer,Office,Recreation Room
Basement Description: Finished
Other Specifics
| 3 | |
| Concrete Perimeter | |
| Brick,Heated | |
| Patio, Hot Tub, Brick Paver Patio | |
| Cul-De-Sac,Landscaped | |
| 100X230 | |
| — | |
| Full | |
| Vaulted/Cathedral Ceilings, Bar-Wet, Hardwood Floors, First Floor Bedroom, First Floor Laundry, First Floor Full Bath | |
| Double Oven, Microwave, Dishwasher, Refrigerator, Washer, Dryer, Disposal, Wine Refrigerator | |
| Not in DB | |
| — | |
| — | |
| — | |
| — |
Tax History
| Year | Property Taxes |
|---|---|
| 2016 | $16,710 |
Contact Agent
Nearby Similar Homes
Nearby Sold Comparables
Contact Agent
Listing Provided By
Coldwell Banker Residential










