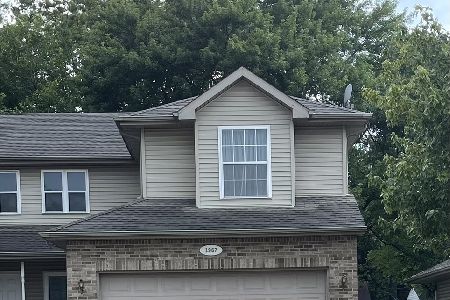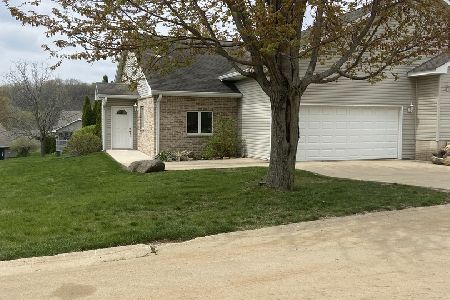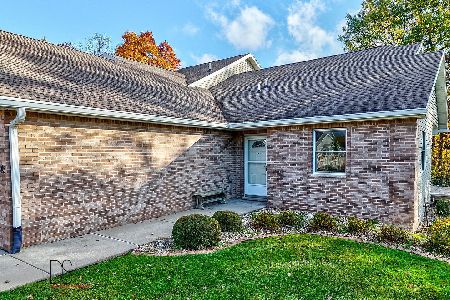2516 Reynolds Street, Ottawa, Illinois 61350
$145,000
|
Sold
|
|
| Status: | Closed |
| Sqft: | 1,530 |
| Cost/Sqft: | $104 |
| Beds: | 2 |
| Baths: | 2 |
| Year Built: | 2000 |
| Property Taxes: | $4,146 |
| Days On Market: | 4320 |
| Lot Size: | 0,00 |
Description
North side Condo in desired Reynolds Manor. Impressive entry with open staircase and Vaulted Ceiling, hardwood floor in great room, covered porch patio. Granite tops and backsplash in kitchen. Finished recreation room in lower level. Main floor master or upper guest suite. Large walk in closets. Laundry main level. Carpet 2012 in Master. Pool table for sale. Association due based on sq. ft.
Property Specifics
| Condos/Townhomes | |
| 2 | |
| — | |
| 2000 | |
| Full | |
| — | |
| No | |
| — |
| La Salle | |
| — | |
| 0 / Monthly | |
| None | |
| Public | |
| Public Sewer | |
| 08565137 | |
| 2102220001 |
Property History
| DATE: | EVENT: | PRICE: | SOURCE: |
|---|---|---|---|
| 21 May, 2014 | Sold | $145,000 | MRED MLS |
| 26 Apr, 2014 | Under contract | $158,500 | MRED MLS |
| 22 Mar, 2014 | Listed for sale | $158,500 | MRED MLS |
Room Specifics
Total Bedrooms: 2
Bedrooms Above Ground: 2
Bedrooms Below Ground: 0
Dimensions: —
Floor Type: Carpet
Full Bathrooms: 2
Bathroom Amenities: —
Bathroom in Basement: 0
Rooms: No additional rooms
Basement Description: Partially Finished
Other Specifics
| 2 | |
| Concrete Perimeter | |
| Concrete | |
| — | |
| Irregular Lot | |
| CONDO | |
| — | |
| Full | |
| Vaulted/Cathedral Ceilings, Hardwood Floors, First Floor Bedroom, First Floor Laundry | |
| Double Oven, Microwave, Dishwasher, Refrigerator | |
| Not in DB | |
| — | |
| — | |
| — | |
| — |
Tax History
| Year | Property Taxes |
|---|---|
| 2014 | $4,146 |
Contact Agent
Nearby Sold Comparables
Contact Agent
Listing Provided By
Coldwell Banker The Real Estate Group







