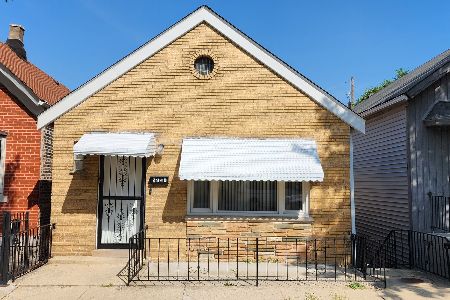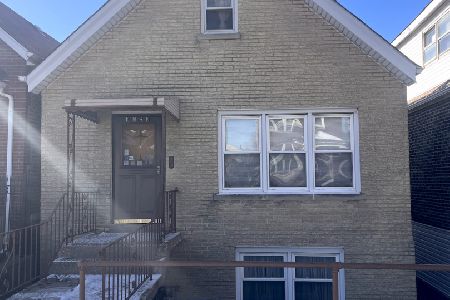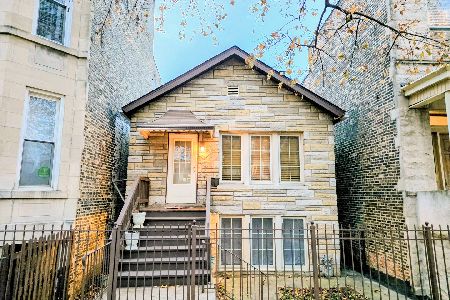2516 Senour Avenue, Bridgeport, Chicago, Illinois 60608
$445,000
|
Sold
|
|
| Status: | Closed |
| Sqft: | 2,165 |
| Cost/Sqft: | $196 |
| Beds: | 4 |
| Baths: | 4 |
| Year Built: | 2008 |
| Property Taxes: | $7,533 |
| Days On Market: | 2874 |
| Lot Size: | 0,04 |
Description
Great opportunity to own this beautiful, all-brick 4 bedroom, 3.5 bath single family home in the booming Bridgeport neighborhood! Main floor provides a spacious bedroom perfect for guests or office space and a full bath with ceramic tile flooring. 2nd floor offers a large living room and covered balcony right off living area. Kitchen features granite, stainless steel appliances & tons of cabinet space. Fireplace with lovely wallpaper designed by Orla Kiely adds character to the large dining room. 2nd balcony next to dining room perfect for grilling. Tons of natural light. Hardwood floors throughout living, dining room and kitchen. Top floor has 3 bedrooms and 2 full baths. Gorgeous Master Suite with master bath with soaking tub & separate shower. Laundry on the bedroom floor. A lot of attic space for storage. Attached 2.5 car garage! Close to Orange line, I90/94/55, Downtown, Chinatown. Mins walk to Park No.571 "Boathouse" with boat launch access, rowing training, fishing, trails etc.
Property Specifics
| Single Family | |
| — | |
| — | |
| 2008 | |
| None | |
| — | |
| No | |
| 0.04 |
| Cook | |
| — | |
| 0 / Not Applicable | |
| None | |
| Public | |
| Public Sewer | |
| 09891889 | |
| 17294040530000 |
Property History
| DATE: | EVENT: | PRICE: | SOURCE: |
|---|---|---|---|
| 6 Apr, 2007 | Sold | $378,360 | MRED MLS |
| 10 Jan, 2007 | Under contract | $369,900 | MRED MLS |
| 10 Jan, 2007 | Listed for sale | $369,900 | MRED MLS |
| 27 Apr, 2018 | Sold | $445,000 | MRED MLS |
| 23 Mar, 2018 | Under contract | $425,000 | MRED MLS |
| 21 Mar, 2018 | Listed for sale | $425,000 | MRED MLS |
Room Specifics
Total Bedrooms: 4
Bedrooms Above Ground: 4
Bedrooms Below Ground: 0
Dimensions: —
Floor Type: Carpet
Dimensions: —
Floor Type: Carpet
Dimensions: —
Floor Type: Carpet
Full Bathrooms: 4
Bathroom Amenities: Separate Shower,Soaking Tub
Bathroom in Basement: 0
Rooms: No additional rooms
Basement Description: None
Other Specifics
| 2.5 | |
| Concrete Perimeter | |
| — | |
| Balcony, Deck | |
| — | |
| 33 X 50 | |
| Pull Down Stair | |
| Full | |
| Hardwood Floors, First Floor Bedroom, Second Floor Laundry | |
| Range, Microwave, Dishwasher, Refrigerator, Washer, Dryer, Disposal, Range Hood | |
| Not in DB | |
| — | |
| — | |
| — | |
| Gas Log |
Tax History
| Year | Property Taxes |
|---|---|
| 2018 | $7,533 |
Contact Agent
Nearby Similar Homes
Nearby Sold Comparables
Contact Agent
Listing Provided By
Lucid Realty, Inc.






