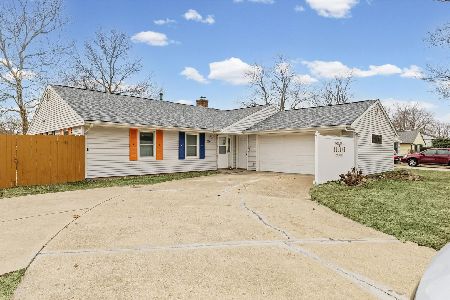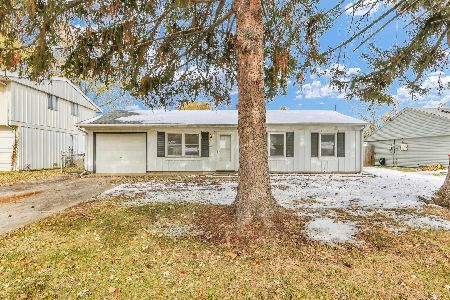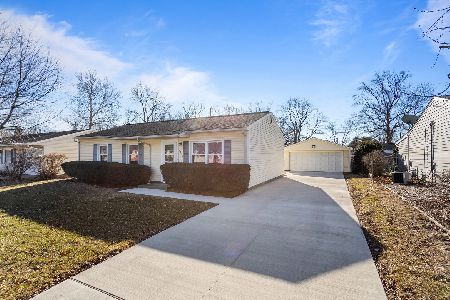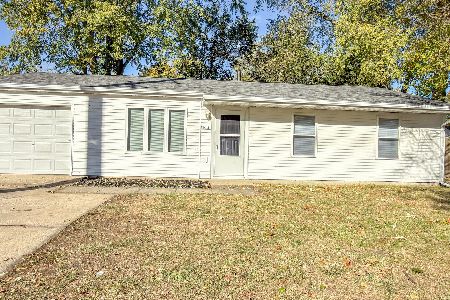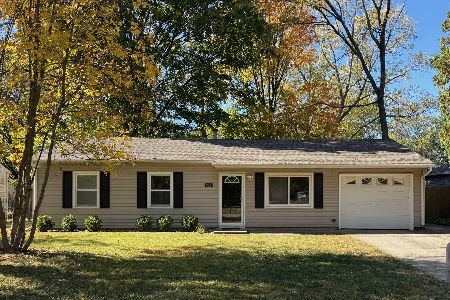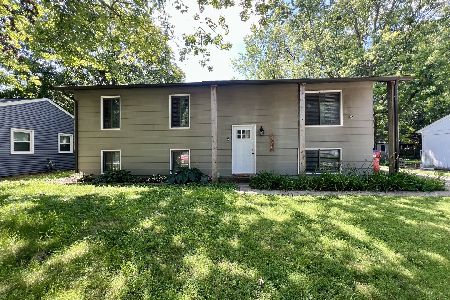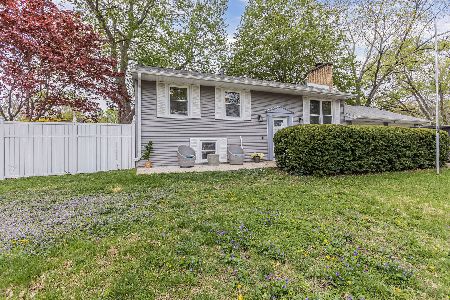2516 Sheridan Drive, Champaign, Illinois 61821
$134,000
|
Sold
|
|
| Status: | Closed |
| Sqft: | 1,976 |
| Cost/Sqft: | $71 |
| Beds: | 4 |
| Baths: | 2 |
| Year Built: | — |
| Property Taxes: | $727 |
| Days On Market: | 2975 |
| Lot Size: | 0,00 |
Description
Seeing is believing & this time the photos are ever so true! This kitchen is really as beautiful as it looks. With stunning cabinets, counter tops, back splash, and stainless appliances. This is the perfect place for the family that loves to entertain & gather. Living room with hardwood floors, eat in kitchen & three bedrooms with a modern and fun bathroom on the upper level. New flooring throughout the lower level. Separate family room, fourth bedroom, a second full bath, laundry area and a nice storage room finish off this great bi-level. Not only is the inside so welcoming & light filled but enjoy the large back deck and fully fenced yard. This spring will be full of surprises. Close to Leonard Recreation & Sholem Aquatic Center. WHERE HOME BEGINS!
Property Specifics
| Single Family | |
| — | |
| Bi-Level | |
| — | |
| Full | |
| — | |
| No | |
| — |
| Champaign | |
| — | |
| 0 / Not Applicable | |
| None | |
| Public | |
| Public Sewer | |
| 09759606 | |
| 442015326004 |
Nearby Schools
| NAME: | DISTRICT: | DISTANCE: | |
|---|---|---|---|
|
Grade School
Unit 4 School Of Choice Elementa |
4 | — | |
|
Middle School
Champaign Junior/middle Call Uni |
4 | Not in DB | |
|
High School
Centennial High School |
4 | Not in DB | |
Property History
| DATE: | EVENT: | PRICE: | SOURCE: |
|---|---|---|---|
| 30 Jun, 2014 | Sold | $40,000 | MRED MLS |
| 10 Jun, 2014 | Under contract | $40,000 | MRED MLS |
| 10 Jun, 2014 | Listed for sale | $40,000 | MRED MLS |
| 22 Jun, 2015 | Sold | $133,000 | MRED MLS |
| 4 May, 2015 | Under contract | $132,900 | MRED MLS |
| — | Last price change | $139,900 | MRED MLS |
| 19 Mar, 2015 | Listed for sale | $139,900 | MRED MLS |
| 16 Apr, 2018 | Sold | $134,000 | MRED MLS |
| 4 Mar, 2018 | Under contract | $140,000 | MRED MLS |
| 13 Dec, 2017 | Listed for sale | $140,000 | MRED MLS |
Room Specifics
Total Bedrooms: 4
Bedrooms Above Ground: 4
Bedrooms Below Ground: 0
Dimensions: —
Floor Type: Carpet
Dimensions: —
Floor Type: Carpet
Dimensions: —
Floor Type: Wood Laminate
Full Bathrooms: 2
Bathroom Amenities: Double Sink
Bathroom in Basement: 1
Rooms: Sitting Room
Basement Description: Finished
Other Specifics
| 1 | |
| — | |
| — | |
| Deck | |
| Fenced Yard | |
| 65 X 100 | |
| — | |
| None | |
| Hardwood Floors | |
| Range, Microwave, Dishwasher, Refrigerator, Disposal | |
| Not in DB | |
| — | |
| — | |
| — | |
| — |
Tax History
| Year | Property Taxes |
|---|---|
| 2014 | $2,850 |
| 2018 | $727 |
Contact Agent
Nearby Similar Homes
Nearby Sold Comparables
Contact Agent
Listing Provided By
Coldwell Banker R.E. Group

