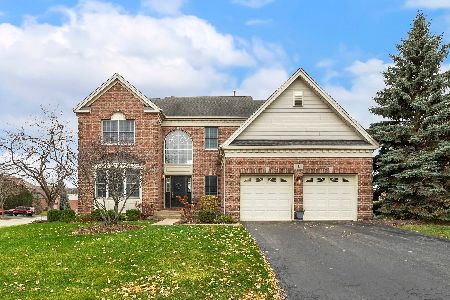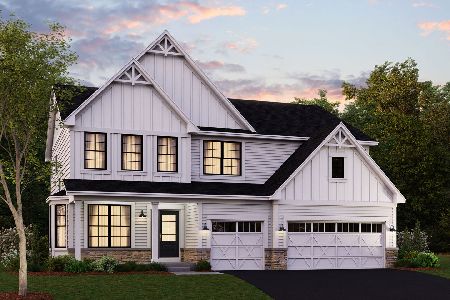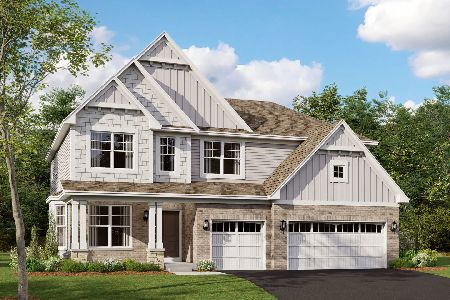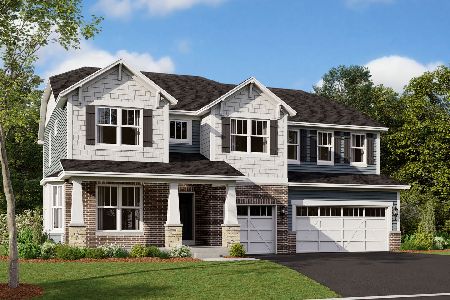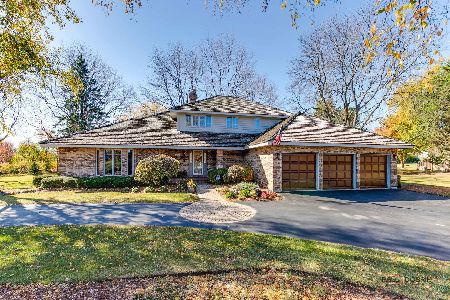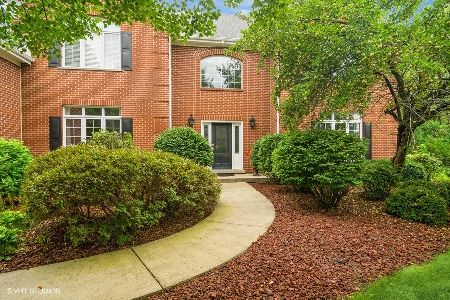25162 Dante Drive, Hawthorn Woods, Illinois 60047
$685,000
|
Sold
|
|
| Status: | Closed |
| Sqft: | 4,100 |
| Cost/Sqft: | $183 |
| Beds: | 4 |
| Baths: | 5 |
| Year Built: | 1997 |
| Property Taxes: | $15,941 |
| Days On Market: | 6094 |
| Lot Size: | 1,03 |
Description
Impeccable brick JMLJ constucted dream home w/all your wishes! Lg formal LR & DR. Cherry kitch w/granite-spacious eating area & sunrm opens to 2 sty Fam rm w/2 sty brick frpl. 1st fl study, bonus rm, huge mstr w/fin barrel clngs. Lg Bds, 1 w/princess bth. Fin Eng LL w/huge open rec , exer rm or 2 addtl Bdrms, huge 2nd kitch. Gracious wrap around dck w/prvte wooded vws. Cul-de-sac & refinished hrdwd Everything here!
Property Specifics
| Single Family | |
| — | |
| Traditional | |
| 1997 | |
| Full,English | |
| — | |
| No | |
| 1.03 |
| Lake | |
| Abbey Glenn Estates | |
| 40 / Annual | |
| Other | |
| Private Well | |
| Septic-Private | |
| 07219012 | |
| 14054060020000 |
Nearby Schools
| NAME: | DISTRICT: | DISTANCE: | |
|---|---|---|---|
|
Grade School
Spencer Loomis Elementary School |
95 | — | |
|
Middle School
Lake Zurich Middle - N Campus |
95 | Not in DB | |
|
High School
Lake Zurich High School |
95 | Not in DB | |
Property History
| DATE: | EVENT: | PRICE: | SOURCE: |
|---|---|---|---|
| 16 Aug, 2010 | Sold | $685,000 | MRED MLS |
| 7 Jul, 2010 | Under contract | $749,900 | MRED MLS |
| — | Last price change | $779,000 | MRED MLS |
| 18 May, 2009 | Listed for sale | $819,000 | MRED MLS |
| 14 Jan, 2025 | Sold | $985,000 | MRED MLS |
| 10 Nov, 2024 | Under contract | $989,900 | MRED MLS |
| 7 Aug, 2024 | Listed for sale | $989,900 | MRED MLS |
Room Specifics
Total Bedrooms: 6
Bedrooms Above Ground: 4
Bedrooms Below Ground: 2
Dimensions: —
Floor Type: Carpet
Dimensions: —
Floor Type: Carpet
Dimensions: —
Floor Type: Carpet
Dimensions: —
Floor Type: —
Dimensions: —
Floor Type: —
Full Bathrooms: 5
Bathroom Amenities: Whirlpool,Separate Shower,Double Sink
Bathroom in Basement: 1
Rooms: Kitchen,Bonus Room,Bedroom 5,Bedroom 6,Den,Eating Area,Exercise Room,Foyer,Gallery,Office,Recreation Room,Sun Room,Utility Room-1st Floor
Basement Description: Finished
Other Specifics
| 3 | |
| Concrete Perimeter | |
| Asphalt | |
| Deck | |
| Corner Lot,Landscaped,Wooded,Rear of Lot | |
| 196X227X245X198 | |
| Unfinished | |
| Full | |
| Vaulted/Cathedral Ceilings, Skylight(s), Bar-Dry, Bar-Wet | |
| Double Oven, Microwave, Dishwasher, Refrigerator, Bar Fridge, Washer, Dryer | |
| Not in DB | |
| Street Paved | |
| — | |
| — | |
| Wood Burning, Attached Fireplace Doors/Screen, Gas Log, Gas Starter |
Tax History
| Year | Property Taxes |
|---|---|
| 2010 | $15,941 |
| 2025 | $15,623 |
Contact Agent
Nearby Similar Homes
Nearby Sold Comparables
Contact Agent
Listing Provided By
Prudential Starck, Realtors


