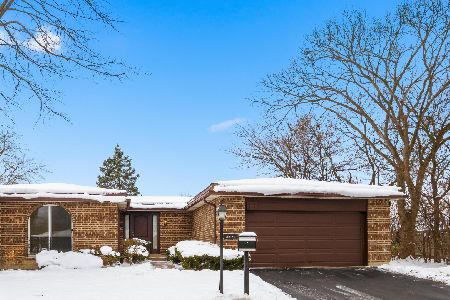2517 Greenwood Road, Glenview, Illinois 60026
$669,000
|
Sold
|
|
| Status: | Closed |
| Sqft: | 3,568 |
| Cost/Sqft: | $193 |
| Beds: | 5 |
| Baths: | 4 |
| Year Built: | 1968 |
| Property Taxes: | $9,487 |
| Days On Market: | 3419 |
| Lot Size: | 0,23 |
Description
Outstanding! 5 bed, 3.1 bath, completely renovated home in Dist. 30 steps from Willowbrook Elementary School features every luxury amenity to be desired by today's discerning buyer. Upon entering notice the beautiful ebony hardwood floors throughout, crown molding, recessed lighting & 2" wood mini-blinds. All new kitchen boasts custom white shaker style cabinets, granite countertops, high end stainless steel appliances w/ warranty & island w/seating. This home features 2 separate family rooms, one w/ sliding door to large patio, wood-burning fireplace & dry bar. Formal living room w/ views of the professionaly landscaped yard. 2nd floor features 3 auxiliary bedrooms, including an in-suite w/marble floor & counter. Open staircase w/skylight welcomes you to the 3rd floor addition offering a 5th bedroom & the incredible master suite w/vaulted ceiling, separate HVAC system & natural honed marble bathroom featuring separate make-up counter, steam shower, separate tub, skylight & much more!!
Property Specifics
| Single Family | |
| — | |
| Tri-Level | |
| 1968 | |
| Partial | |
| — | |
| No | |
| 0.23 |
| Cook | |
| Willows | |
| 0 / Not Applicable | |
| None | |
| Lake Michigan | |
| Public Sewer | |
| 09339609 | |
| 04214020020000 |
Nearby Schools
| NAME: | DISTRICT: | DISTANCE: | |
|---|---|---|---|
|
Grade School
Willowbrook Elementary School |
30 | — | |
|
Middle School
Maple School |
30 | Not in DB | |
|
High School
Glenbrook South High School |
225 | Not in DB | |
Property History
| DATE: | EVENT: | PRICE: | SOURCE: |
|---|---|---|---|
| 7 Feb, 2017 | Sold | $669,000 | MRED MLS |
| 11 Nov, 2016 | Under contract | $689,999 | MRED MLS |
| 12 Sep, 2016 | Listed for sale | $689,999 | MRED MLS |
Room Specifics
Total Bedrooms: 5
Bedrooms Above Ground: 5
Bedrooms Below Ground: 0
Dimensions: —
Floor Type: —
Dimensions: —
Floor Type: —
Dimensions: —
Floor Type: —
Dimensions: —
Floor Type: —
Full Bathrooms: 4
Bathroom Amenities: Whirlpool,Separate Shower,Steam Shower,Double Sink
Bathroom in Basement: 1
Rooms: Bedroom 5,Foyer,Recreation Room,Office
Basement Description: Finished
Other Specifics
| 2.5 | |
| Concrete Perimeter | |
| Concrete | |
| Patio | |
| — | |
| 76 X 132 | |
| Dormer | |
| Full | |
| Vaulted/Cathedral Ceilings, Skylight(s), Bar-Dry, Hardwood Floors | |
| — | |
| Not in DB | |
| Sidewalks, Street Lights, Street Paved | |
| — | |
| — | |
| Gas Starter |
Tax History
| Year | Property Taxes |
|---|---|
| 2017 | $9,487 |
Contact Agent
Nearby Similar Homes
Nearby Sold Comparables
Contact Agent
Listing Provided By
Jaffe Realty Inc.





