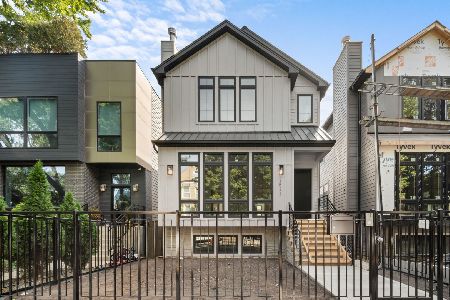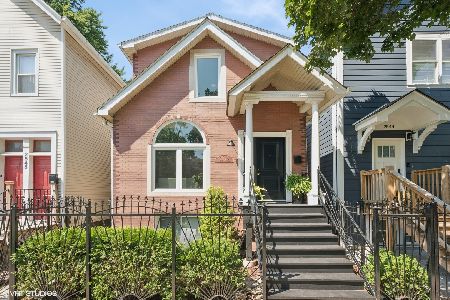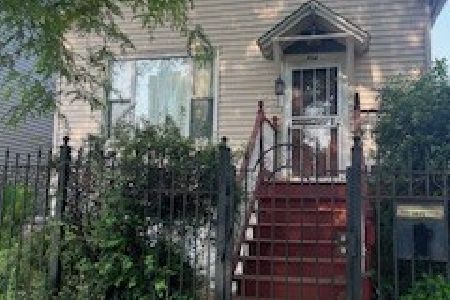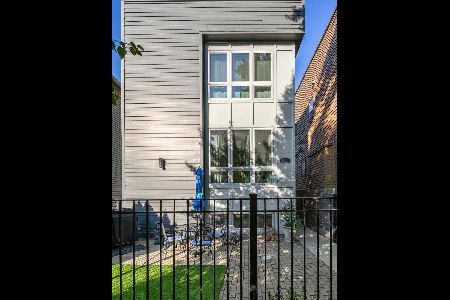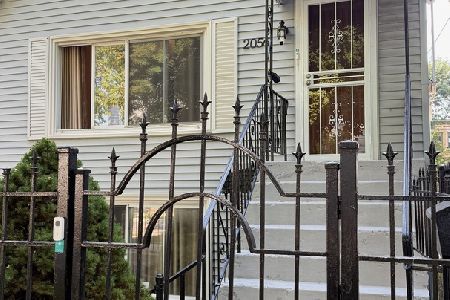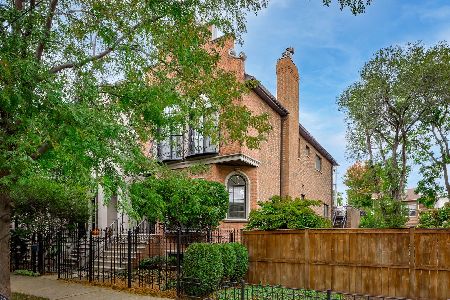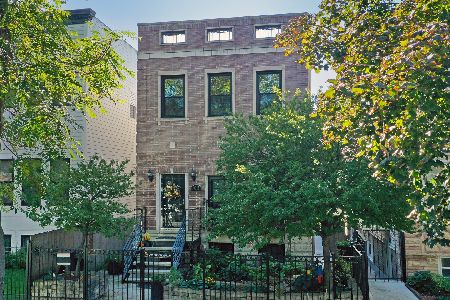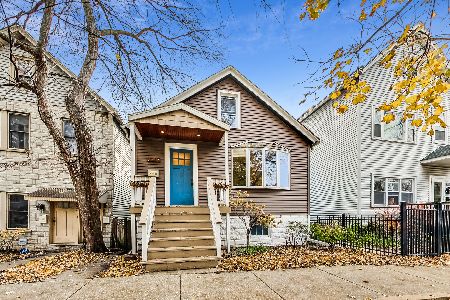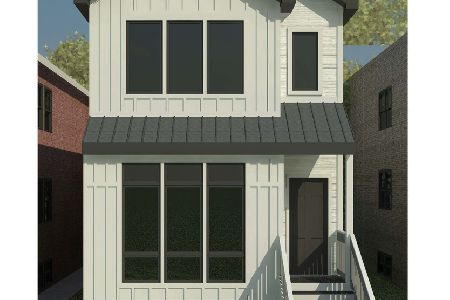2517 Lyndale Street, Logan Square, Chicago, Illinois 60647
$1,200,000
|
Sold
|
|
| Status: | Closed |
| Sqft: | 3,750 |
| Cost/Sqft: | $320 |
| Beds: | 3 |
| Baths: | 4 |
| Year Built: | 2018 |
| Property Taxes: | $0 |
| Days On Market: | 2713 |
| Lot Size: | 0,07 |
Description
Distinctive design is the foundation for this new construction home from renound V&M Development in prime Logan Square. Late Summer delivery on this 5 bed x 3.1 bath home w/ perfectly curated finishes & meticulous attention to detail. Unprecedented floor plan connects interior and exterior living with the kitchen & family room looking directly out a wall of glass to the deck and up to the garage roof deck. Custom Amish cabinets, Bertazzoni Heritage range, split refrigerator & freezer, quartz counters. Huge master bedroom with his & hers walk-in closets and a luxurious bathroom featuring a steam shower, stand alone tub, heated floors, dual vanities. Two more large bedrooms, a bathroom & laundry complete the 2nd floor. Lower level features entertaining room, gaming area, wet bar, two beds & a bath, a second optional laundry room and plenty of storage. Radiant heated floors on the lower level and two furnaces with multiple zones create a perfectly comfortable home in all seasons.
Property Specifics
| Single Family | |
| — | |
| — | |
| 2018 | |
| Full,English | |
| — | |
| No | |
| 0.07 |
| Cook | |
| — | |
| 0 / Not Applicable | |
| None | |
| Lake Michigan,Public | |
| Public Sewer | |
| 09967786 | |
| 13362160160000 |
Nearby Schools
| NAME: | DISTRICT: | DISTANCE: | |
|---|---|---|---|
|
Grade School
Goethe Elementary School |
299 | — | |
Property History
| DATE: | EVENT: | PRICE: | SOURCE: |
|---|---|---|---|
| 1 Jul, 2013 | Sold | $215,000 | MRED MLS |
| 16 Apr, 2013 | Under contract | $250,000 | MRED MLS |
| 14 Mar, 2013 | Listed for sale | $250,000 | MRED MLS |
| 14 Sep, 2018 | Sold | $1,200,000 | MRED MLS |
| 13 Jul, 2018 | Under contract | $1,200,000 | MRED MLS |
| 29 May, 2018 | Listed for sale | $1,200,000 | MRED MLS |
Room Specifics
Total Bedrooms: 5
Bedrooms Above Ground: 3
Bedrooms Below Ground: 2
Dimensions: —
Floor Type: Hardwood
Dimensions: —
Floor Type: Hardwood
Dimensions: —
Floor Type: Carpet
Dimensions: —
Floor Type: —
Full Bathrooms: 4
Bathroom Amenities: Separate Shower,Steam Shower,Double Sink,Garden Tub,Full Body Spray Shower
Bathroom in Basement: 1
Rooms: Bedroom 5,Foyer,Media Room,Mud Room
Basement Description: Finished
Other Specifics
| 2 | |
| Concrete Perimeter | |
| Off Alley | |
| Balcony, Deck, Roof Deck | |
| — | |
| 28 X 111 | |
| — | |
| Full | |
| Skylight(s), Bar-Wet, Hardwood Floors, Second Floor Laundry | |
| Range, Microwave, Dishwasher, Refrigerator, High End Refrigerator, Freezer, Washer, Dryer, Disposal, Stainless Steel Appliance(s), Range Hood | |
| Not in DB | |
| Pool | |
| — | |
| — | |
| — |
Tax History
| Year | Property Taxes |
|---|---|
| 2013 | $4,676 |
Contact Agent
Nearby Similar Homes
Nearby Sold Comparables
Contact Agent
Listing Provided By
Compass

