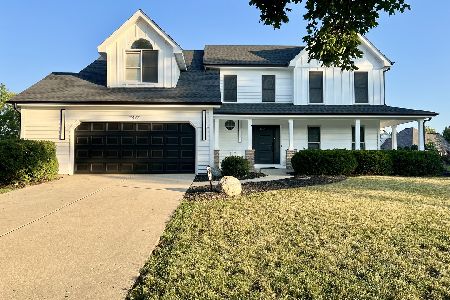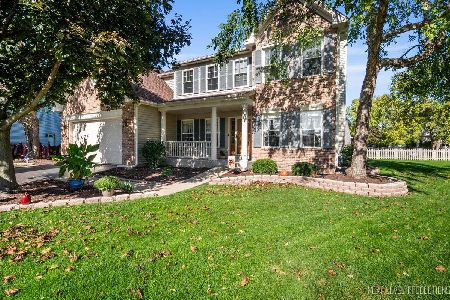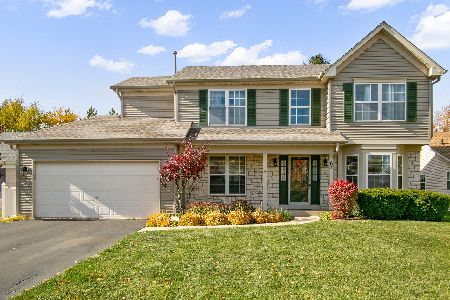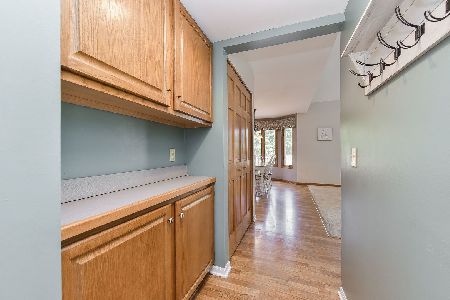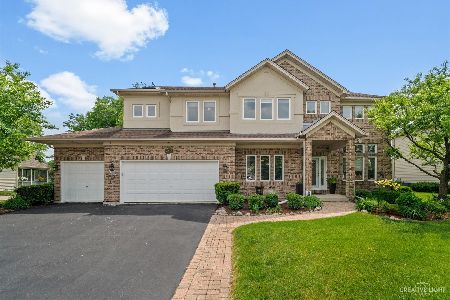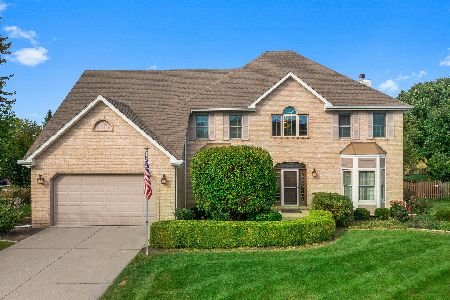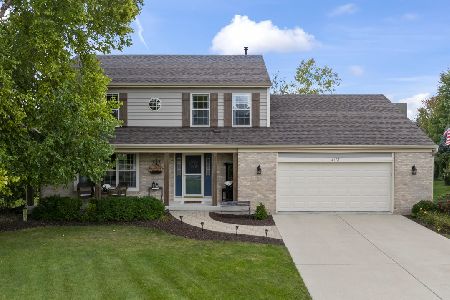2517 Pinehurst Drive, Aurora, Illinois 60506
$300,000
|
Sold
|
|
| Status: | Closed |
| Sqft: | 3,134 |
| Cost/Sqft: | $102 |
| Beds: | 4 |
| Baths: | 4 |
| Year Built: | 1993 |
| Property Taxes: | $9,233 |
| Days On Market: | 2482 |
| Lot Size: | 0,39 |
Description
Room for all! Enormously spacious home in the Orchard Valley golf course community. 3100+ SF plus finished basement. Huge fenced yard with large deck perfect for entertaining. Fantastic eat-in kitchen with tons of counter space and double center island with gas range. Kitchen flows into spacious family room with vaulted ceiling and fabulous floor to ceiling brick fireplace. 4 bedrooms, plus bonus 5th bedroom and game room in basement. Master bedroom has plenty of space with double walk-in closets and 2 double closets. New hot water heater recently installed. Beautiful golf course community, convenient access to I-88. Be sure to check out this remarkable home.
Property Specifics
| Single Family | |
| — | |
| Traditional | |
| 1993 | |
| Full | |
| — | |
| No | |
| 0.39 |
| Kane | |
| Orchard Valley | |
| 150 / Annual | |
| None | |
| Public | |
| Public Sewer | |
| 10164360 | |
| 1413479016 |
Nearby Schools
| NAME: | DISTRICT: | DISTANCE: | |
|---|---|---|---|
|
Grade School
Fearn Elementary School |
129 | — | |
|
Middle School
Herget Middle School |
129 | Not in DB | |
|
High School
West Aurora High School |
129 | Not in DB | |
Property History
| DATE: | EVENT: | PRICE: | SOURCE: |
|---|---|---|---|
| 13 Sep, 2013 | Sold | $290,000 | MRED MLS |
| 23 Jul, 2013 | Under contract | $299,700 | MRED MLS |
| 20 Jul, 2013 | Listed for sale | $299,700 | MRED MLS |
| 5 Apr, 2019 | Sold | $300,000 | MRED MLS |
| 22 Mar, 2019 | Under contract | $318,500 | MRED MLS |
| — | Last price change | $325,000 | MRED MLS |
| 25 Feb, 2019 | Listed for sale | $325,000 | MRED MLS |
| 10 Aug, 2021 | Sold | $375,000 | MRED MLS |
| 10 Jul, 2021 | Under contract | $379,900 | MRED MLS |
| 10 Jul, 2021 | Listed for sale | $379,900 | MRED MLS |
Room Specifics
Total Bedrooms: 5
Bedrooms Above Ground: 4
Bedrooms Below Ground: 1
Dimensions: —
Floor Type: Carpet
Dimensions: —
Floor Type: Carpet
Dimensions: —
Floor Type: Carpet
Dimensions: —
Floor Type: —
Full Bathrooms: 4
Bathroom Amenities: Whirlpool,Separate Shower
Bathroom in Basement: 1
Rooms: Bonus Room,Bedroom 5,Game Room
Basement Description: Finished
Other Specifics
| 3 | |
| Concrete Perimeter | |
| Asphalt | |
| Deck, Patio | |
| Fenced Yard,Landscaped | |
| 94X169X97X191 | |
| Full | |
| Full | |
| Vaulted/Cathedral Ceilings, Hardwood Floors | |
| Range, Microwave, Dishwasher, Refrigerator, Washer, Dryer, Disposal | |
| Not in DB | |
| Sidewalks, Street Lights, Street Paved | |
| — | |
| — | |
| Wood Burning, Gas Starter |
Tax History
| Year | Property Taxes |
|---|---|
| 2013 | $8,315 |
| 2019 | $9,233 |
| 2021 | $9,520 |
Contact Agent
Nearby Similar Homes
Nearby Sold Comparables
Contact Agent
Listing Provided By
Baird & Warner

