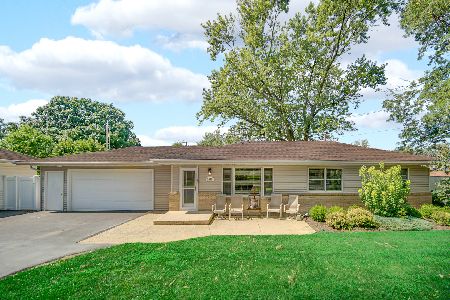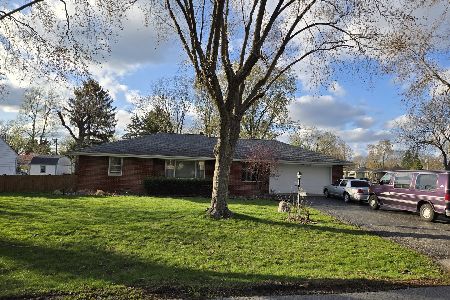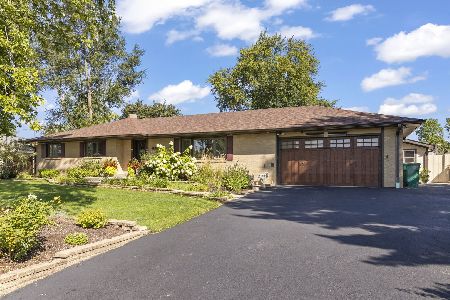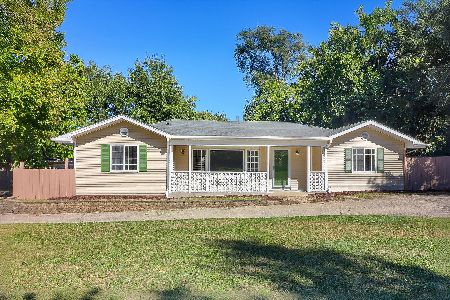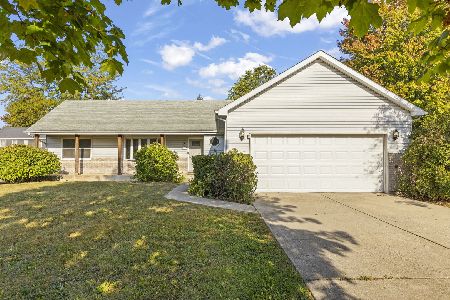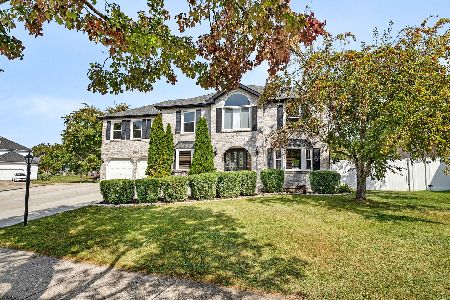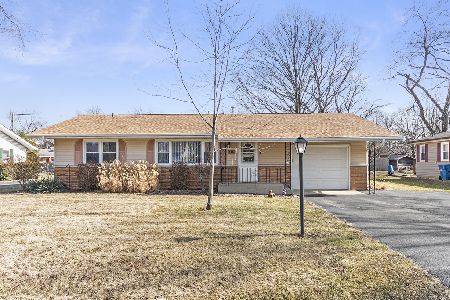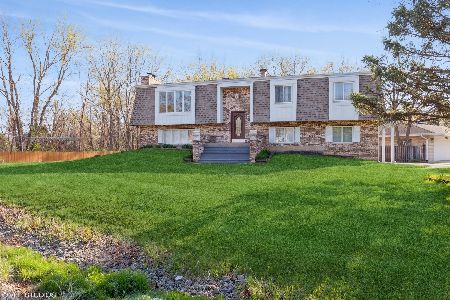2518 Central Drive, Joliet, Illinois 60435
$326,000
|
Sold
|
|
| Status: | Closed |
| Sqft: | 1,847 |
| Cost/Sqft: | $162 |
| Beds: | 3 |
| Baths: | 3 |
| Year Built: | 1989 |
| Property Taxes: | $5,776 |
| Days On Market: | 844 |
| Lot Size: | 0,49 |
Description
This sprawling turnkey ranch in the desired Crystal Lawns subdivision features incredible character and modern updates. Plainfield school district (PSD202), NO HOA OR WATER BILL!!! Enter the home into a large living room/dining room with new waterproof laminate floors throughout the majority of the home. An abundance of natural light from the Anderson windows and new light fixtures. The kitchen has beautiful, custom 42" Mahogony cabinets, black stainless-steel appliances, a 9' double-tiered kitchen island with cabinets on each side, new granite counter tops and new designer backsplash - this kitchen is unforgettable! The unique "L-shaped" ranch helps to lessen the noise from the family room into the bedrooms, ensuring a great night's sleep every night. Each large bedroom has newly refinished hardwood flooring and the entire home has been freshly painted. The two and half bathrooms are updated with trendy designs. Enjoy your summers swimming in your large above ground pool and entertaining in your huge backyard with a two-tiered deck. Two sheds in the back for all your yard and pool storage needs. All pool supplies in shed are included. Attached two and a half car garage has plenty of room for cars and storage. ***Well pump is NEW*** Too many new/newer items to list.
Property Specifics
| Single Family | |
| — | |
| — | |
| 1989 | |
| — | |
| — | |
| No | |
| 0.49 |
| Will | |
| Crystal Lawns | |
| 0 / Not Applicable | |
| — | |
| — | |
| — | |
| 11842578 | |
| 0603253170190000 |
Nearby Schools
| NAME: | DISTRICT: | DISTANCE: | |
|---|---|---|---|
|
Grade School
Crystal Lawns Elementary School |
202 | — | |
|
Middle School
Timber Ridge Middle School |
202 | Not in DB | |
|
High School
Plainfield Central High School |
202 | Not in DB | |
Property History
| DATE: | EVENT: | PRICE: | SOURCE: |
|---|---|---|---|
| 22 Aug, 2023 | Sold | $326,000 | MRED MLS |
| 30 Jul, 2023 | Under contract | $299,900 | MRED MLS |
| 26 Jul, 2023 | Listed for sale | $299,900 | MRED MLS |
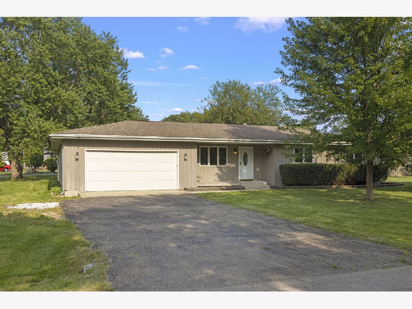
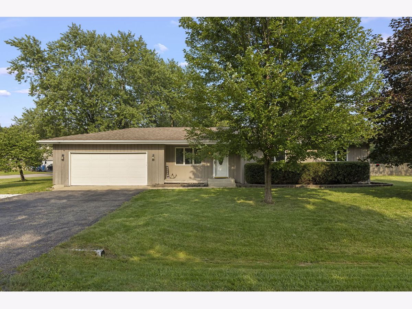
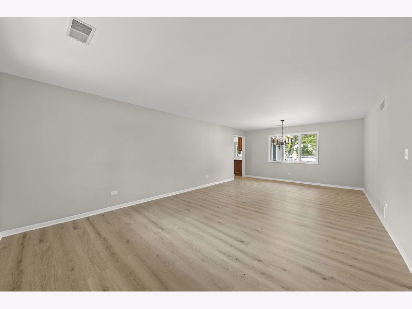
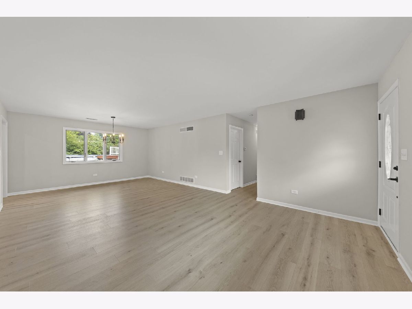
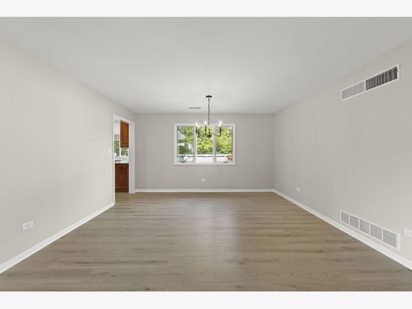
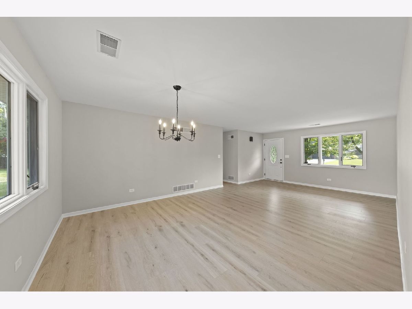
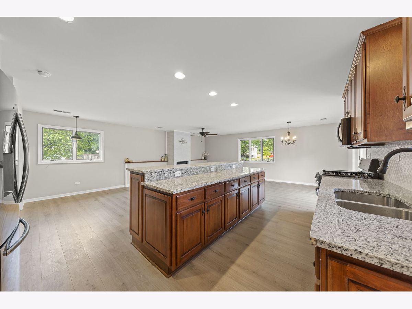
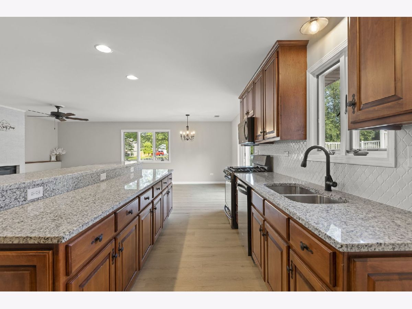
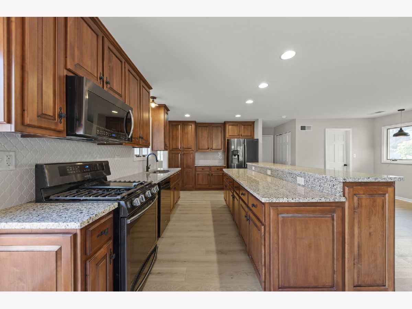
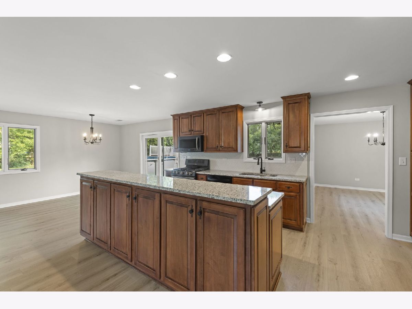
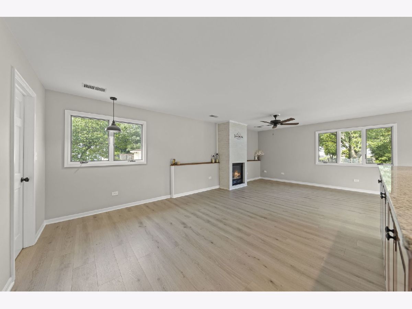
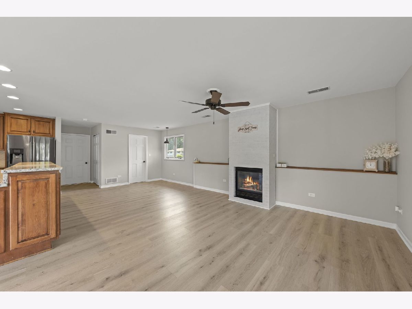
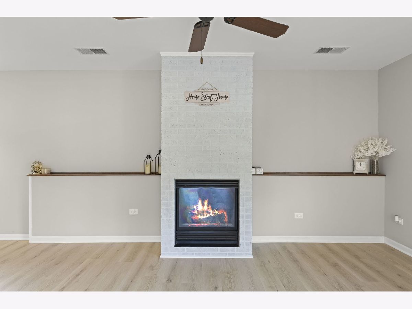
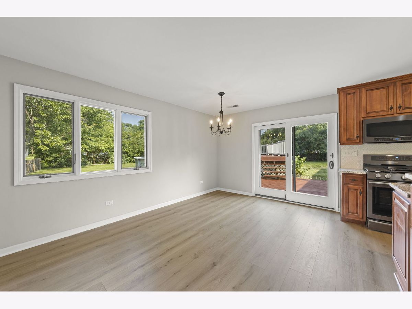
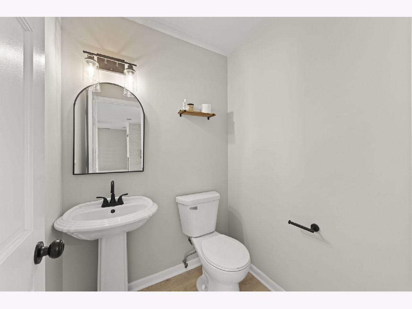
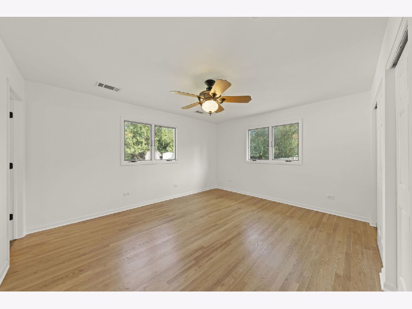
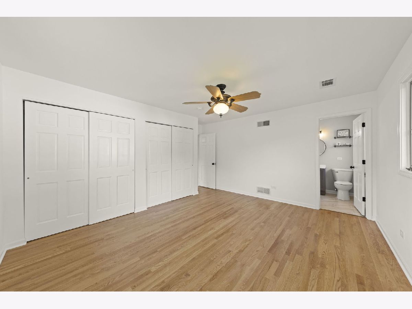
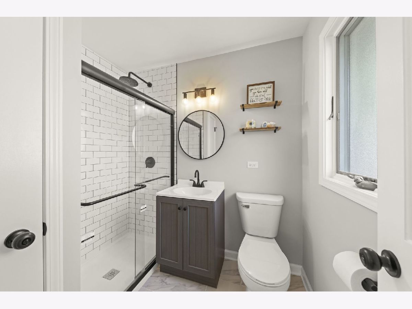
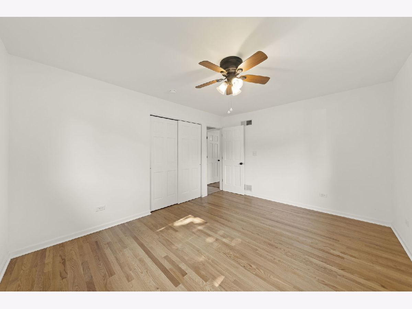
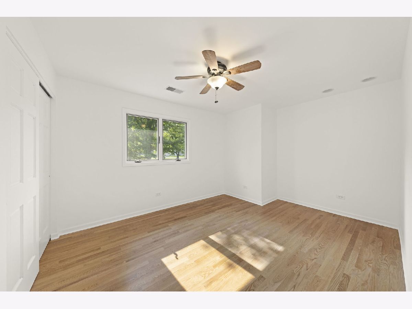
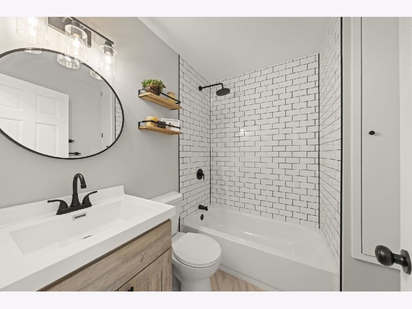
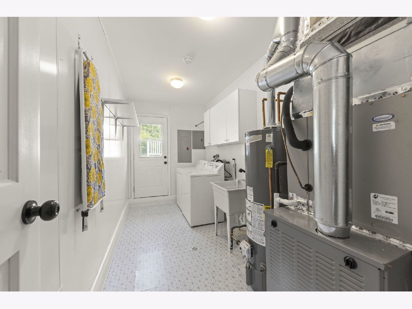
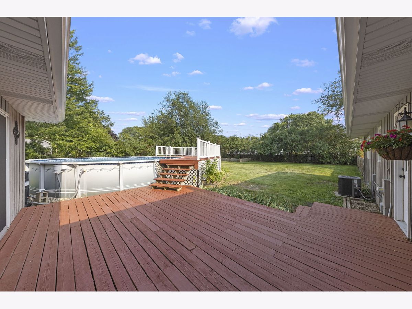
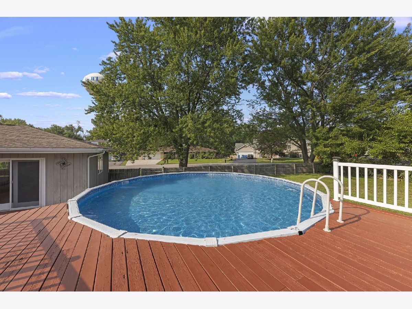
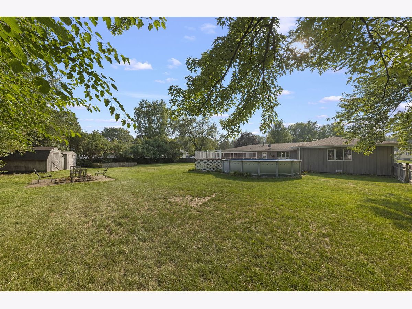
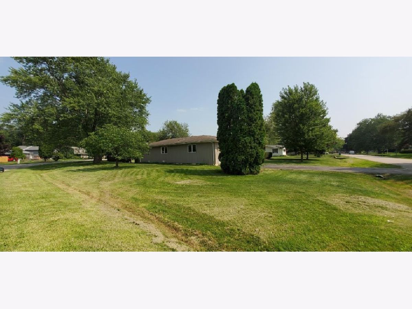
Room Specifics
Total Bedrooms: 3
Bedrooms Above Ground: 3
Bedrooms Below Ground: 0
Dimensions: —
Floor Type: —
Dimensions: —
Floor Type: —
Full Bathrooms: 3
Bathroom Amenities: —
Bathroom in Basement: 0
Rooms: —
Basement Description: Crawl
Other Specifics
| 2.5 | |
| — | |
| Asphalt | |
| — | |
| — | |
| 21244 | |
| Pull Down Stair | |
| — | |
| — | |
| — | |
| Not in DB | |
| — | |
| — | |
| — | |
| — |
Tax History
| Year | Property Taxes |
|---|---|
| 2023 | $5,776 |
Contact Agent
Nearby Similar Homes
Nearby Sold Comparables
Contact Agent
Listing Provided By
Rosenlund & Inorio, Inc.

