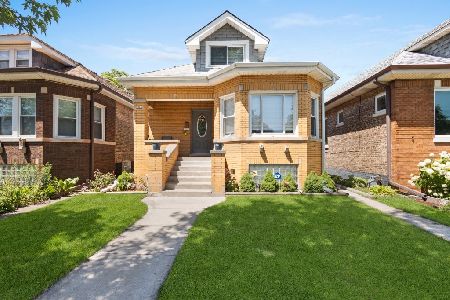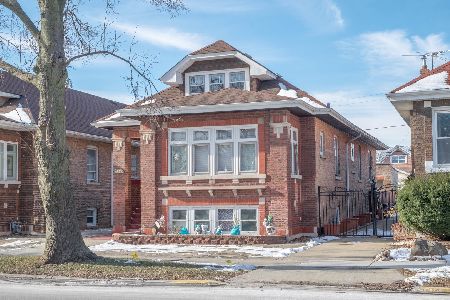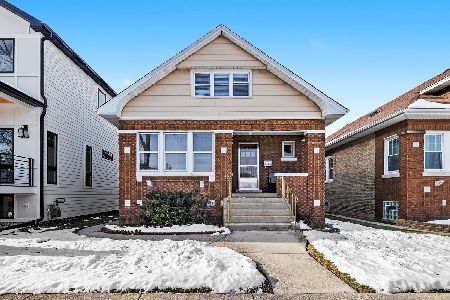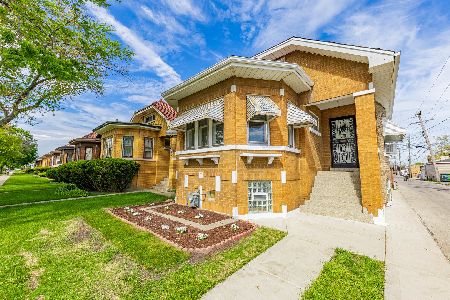2518 Clinton Avenue, Berwyn, Illinois 60402
$210,000
|
Sold
|
|
| Status: | Closed |
| Sqft: | 870 |
| Cost/Sqft: | $207 |
| Beds: | 2 |
| Baths: | 1 |
| Year Built: | 1924 |
| Property Taxes: | $4,183 |
| Days On Market: | 1638 |
| Lot Size: | 0,11 |
Description
Classic Chicago bungalow located steps from North Riverside shopping district with Mall, restaurants, movie theater, schools and new Urban Air indoor theme park. Traditional sun-drenched floor plan with oak hardwood floors, natural woodwork, generous crown and base moldings and arched entries. Welcoming foyer with Craftsman front entry door, living room with views of the tree lined street, formal dining room and spacious kitchen with walk-in pantry. Two main floor bedrooms and one full bathroom. Enclosed back porch with views of the yard. Unfinished basement and walk-up attic offer tons of expansion potential. Fully fenced backyard. Bring your decorating ideas and make this charming house your dream home. House is being sold "As-Is" and Buyers are responsible for correcting the Berwyn Village Compliance Violations.
Property Specifics
| Single Family | |
| — | |
| Bungalow | |
| 1924 | |
| Full | |
| BUNGALOW | |
| No | |
| 0.11 |
| Cook | |
| — | |
| 0 / Not Applicable | |
| None | |
| Lake Michigan,Public | |
| Public Sewer | |
| 11158463 | |
| 16301140200000 |
Nearby Schools
| NAME: | DISTRICT: | DISTANCE: | |
|---|---|---|---|
|
Grade School
Piper School |
100 | — | |
|
Middle School
Heritage Middle School |
100 | Not in DB | |
|
High School
J Sterling Morton West High Scho |
201 | Not in DB | |
Property History
| DATE: | EVENT: | PRICE: | SOURCE: |
|---|---|---|---|
| 31 Aug, 2012 | Sold | $108,000 | MRED MLS |
| 18 Jul, 2012 | Under contract | $119,900 | MRED MLS |
| 15 Jul, 2012 | Listed for sale | $119,900 | MRED MLS |
| 10 Sep, 2021 | Sold | $210,000 | MRED MLS |
| 25 Jul, 2021 | Under contract | $180,000 | MRED MLS |
| 23 Jul, 2021 | Listed for sale | $180,000 | MRED MLS |
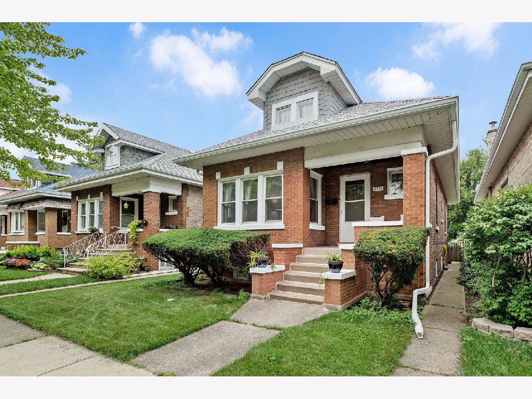
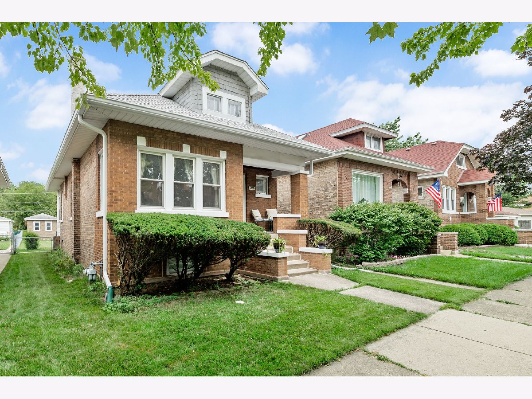
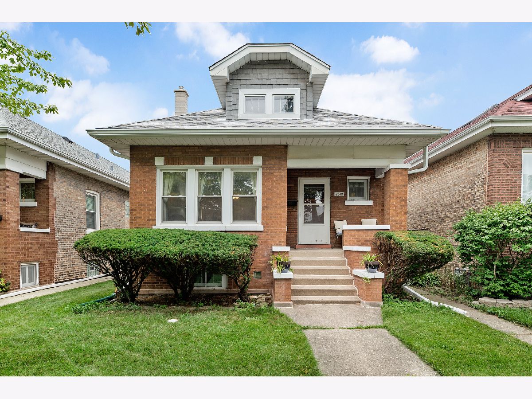
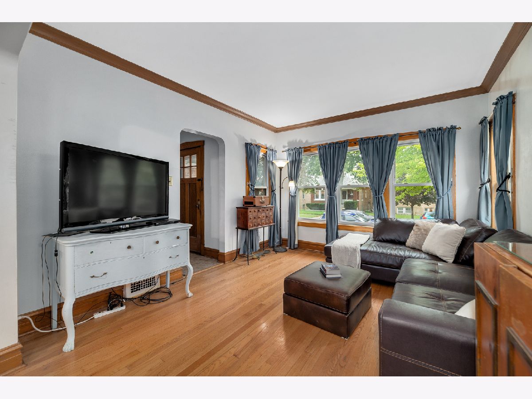
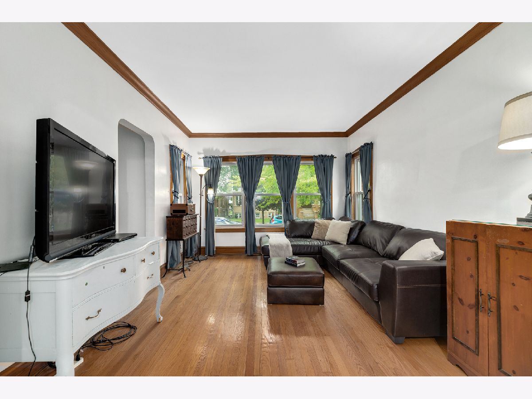
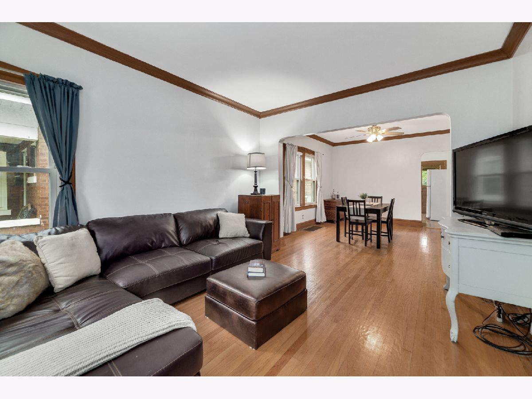
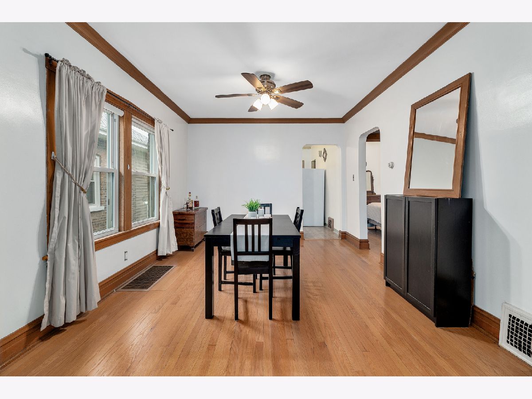
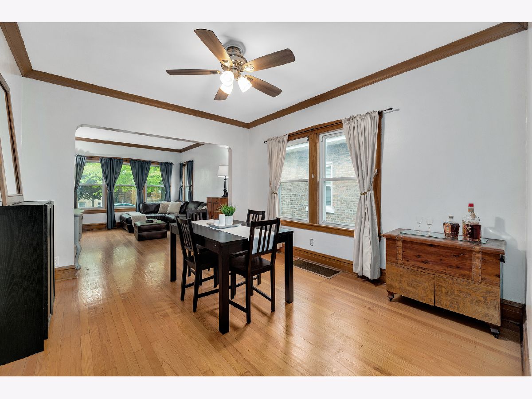
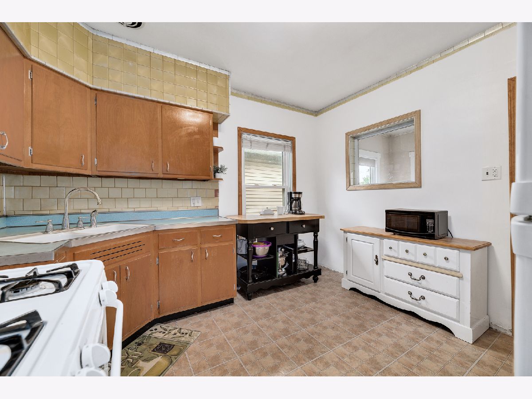
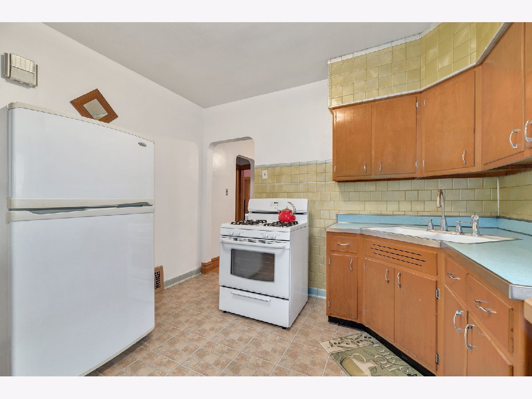
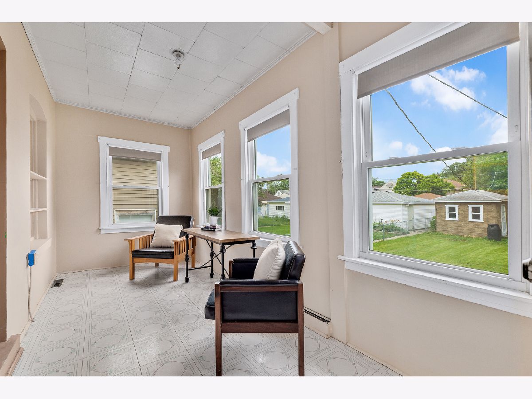
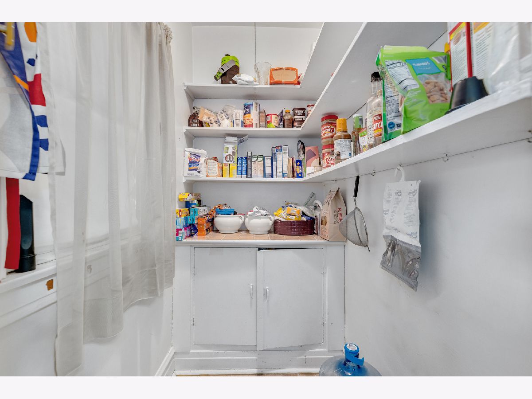
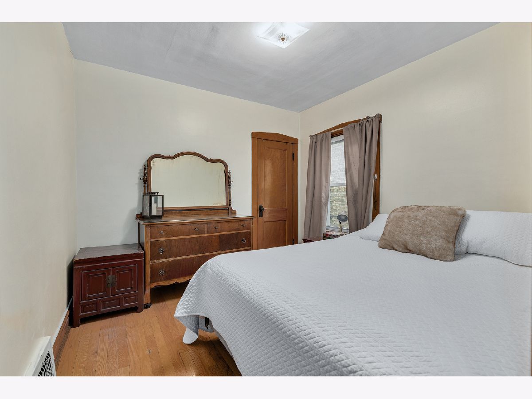
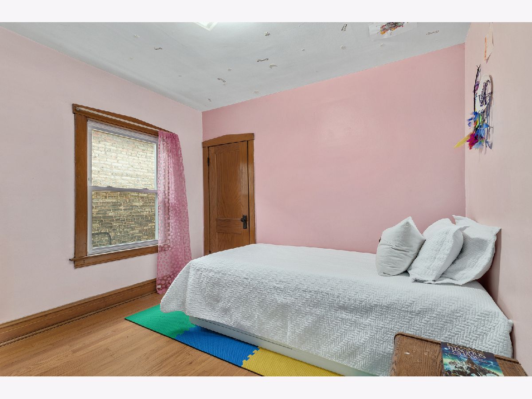
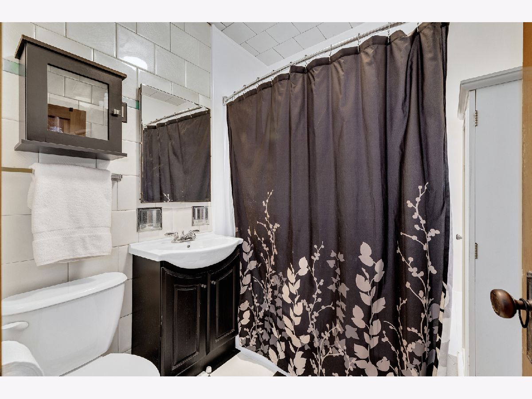
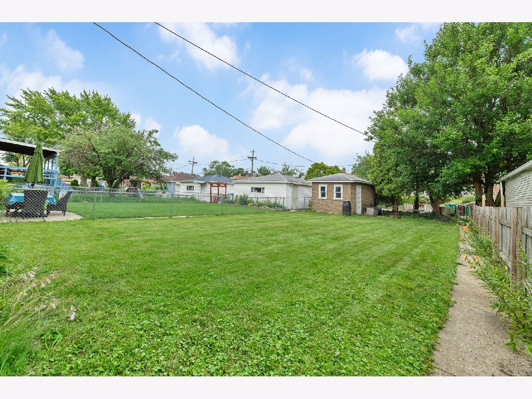
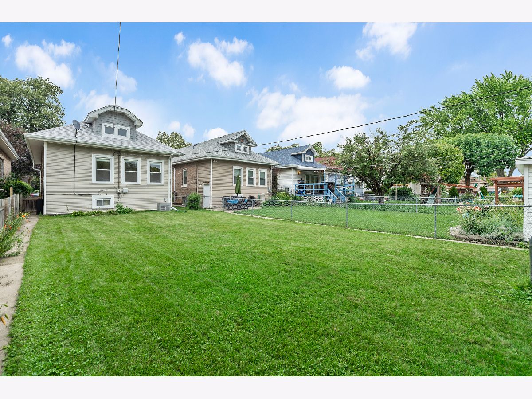
Room Specifics
Total Bedrooms: 2
Bedrooms Above Ground: 2
Bedrooms Below Ground: 0
Dimensions: —
Floor Type: Hardwood
Full Bathrooms: 1
Bathroom Amenities: —
Bathroom in Basement: 0
Rooms: Enclosed Porch,Foyer,Attic,Storage,Pantry
Basement Description: Unfinished
Other Specifics
| 1 | |
| — | |
| Off Alley | |
| Porch | |
| Fenced Yard | |
| 33 X 141.25 X 28.04 X 7.01 | |
| Full,Interior Stair,Unfinished | |
| None | |
| Hardwood Floors, First Floor Bedroom, First Floor Full Bath, Historic/Period Mlwk | |
| Range, Refrigerator, Washer, Dryer | |
| Not in DB | |
| Curbs, Sidewalks, Street Lights, Street Paved | |
| — | |
| — | |
| — |
Tax History
| Year | Property Taxes |
|---|---|
| 2012 | $4,025 |
| 2021 | $4,183 |
Contact Agent
Nearby Similar Homes
Nearby Sold Comparables
Contact Agent
Listing Provided By
Compass

