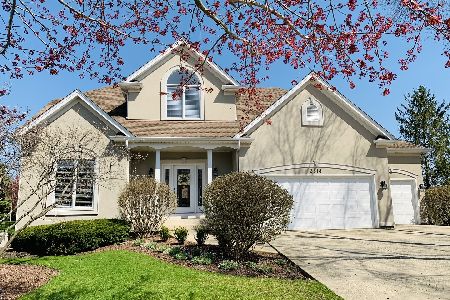2518 Danhaven Court, Aurora, Illinois 60502
$375,000
|
Sold
|
|
| Status: | Closed |
| Sqft: | 2,132 |
| Cost/Sqft: | $176 |
| Beds: | 3 |
| Baths: | 3 |
| Year Built: | 1995 |
| Property Taxes: | $9,451 |
| Days On Market: | 2840 |
| Lot Size: | 0,00 |
Description
YOU'RE GONNA LOVE IT HERE! This custom-built home w/coveted 1st floor master suite is tucked away in the back of a quiet cul-de-sac and backs to a peaceful pond. With its larger professionally landscaped yard, it's quite possibly the nicest lot in Fieldstone! Step inside & the home's casual, comfortable feel consumes you. Two-story FAM RM w/dramatic floor to ceiling brick fireplace flanked by windows that flood the home w/natural light. It flows easily into the L-shaped KIT w/loads of white cabinets, granite counter tops, breakfast bar & spacious eating area. 1st floor master suite w/tray ceiling, bayed window to the back yard/pond & luxe bath w/double bowl vanity, deep soaker tub & separate shower. Two spacious bedrooms & full bath upstairs. Part fin BSMT w/home office & lots of storage. Entire home just freshly painted. Newer garage door (17). Newer back up sump pump (17). Newer H2O heater (15). Newer roof/gutters (14). Newer furnace (13). Mins to I-88, train, schools. Welcome home!
Property Specifics
| Single Family | |
| — | |
| Traditional | |
| 1995 | |
| Full | |
| — | |
| Yes | |
| — |
| Du Page | |
| Stonebridge | |
| 130 / Monthly | |
| Security,Lawn Care,Snow Removal | |
| Public | |
| Public Sewer | |
| 09910618 | |
| 0718201017 |
Nearby Schools
| NAME: | DISTRICT: | DISTANCE: | |
|---|---|---|---|
|
Grade School
Brooks Elementary School |
204 | — | |
|
Middle School
Granger Middle School |
204 | Not in DB | |
|
High School
Metea Valley High School |
204 | Not in DB | |
Property History
| DATE: | EVENT: | PRICE: | SOURCE: |
|---|---|---|---|
| 2 Jul, 2018 | Sold | $375,000 | MRED MLS |
| 13 Apr, 2018 | Under contract | $375,000 | MRED MLS |
| 12 Apr, 2018 | Listed for sale | $375,000 | MRED MLS |
Room Specifics
Total Bedrooms: 3
Bedrooms Above Ground: 3
Bedrooms Below Ground: 0
Dimensions: —
Floor Type: Carpet
Dimensions: —
Floor Type: Carpet
Full Bathrooms: 3
Bathroom Amenities: Whirlpool,Separate Shower,Double Sink
Bathroom in Basement: 0
Rooms: Eating Area,Office
Basement Description: Partially Finished
Other Specifics
| 2 | |
| Concrete Perimeter | |
| Concrete | |
| Deck, Patio | |
| Cul-De-Sac,Pond(s),Water View | |
| 17X25X95X28X55X28X95 | |
| — | |
| Full | |
| Vaulted/Cathedral Ceilings, Skylight(s), Hardwood Floors, First Floor Bedroom, First Floor Laundry, First Floor Full Bath | |
| Range, Microwave, Dishwasher, Refrigerator, Washer, Dryer, Disposal | |
| Not in DB | |
| Sidewalks, Street Lights | |
| — | |
| — | |
| Gas Starter |
Tax History
| Year | Property Taxes |
|---|---|
| 2018 | $9,451 |
Contact Agent
Nearby Similar Homes
Contact Agent
Listing Provided By
Baird & Warner






