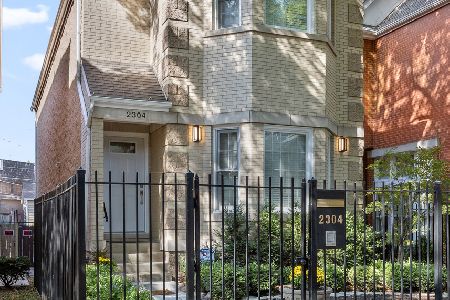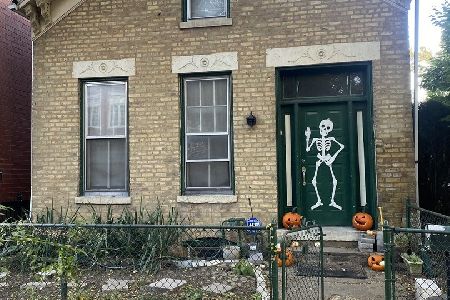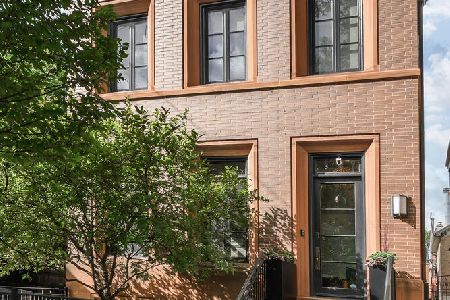2518 Greenview Avenue, Lincoln Park, Chicago, Illinois 60614
$1,280,000
|
Sold
|
|
| Status: | Closed |
| Sqft: | 0 |
| Cost/Sqft: | — |
| Beds: | 3 |
| Baths: | 4 |
| Year Built: | 1995 |
| Property Taxes: | $16,470 |
| Days On Market: | 3512 |
| Lot Size: | 0,00 |
Description
Fabulous Lofty open and Wide Sun filled 5 bedroom 3.1 bath Lincoln Park Brick Single Family home! Gracious Skylit Staircase leads to Ideal Floor plan! Dramatic living room, Soaring ceilings, Formal dining room area, Large kitchen which opens to huge Great room! 3 bedrooms up all with Vaulted ceilings, 2 bedrooms in Lower level & Spacious walk out Recreation room with wet bar! Recent improvements include 2 new Hvac units, New Sump pump, Terrific Newly Refinished deck with Privacy lattice, motorized Sun shade, Fresh paint, New concrete stairs! Oak hardwood floors, 2 fireplaces, Spacious kitchen-Stainless appliances and granite counters! Huge Master suite-2 Big walk in closets, white carerra marble bath has Separate shower and jacuzzi tub! This Home is crisp, Big & perfect for Entertaining! 2 car garage! Truly convenient location- 2 doors from Wrightwood Park-2 blocks to shops, dining & Prescott! Leafy tree lined street! This is a huge wide house and total value for Lincoln Park!
Property Specifics
| Single Family | |
| — | |
| Traditional | |
| 1995 | |
| Full | |
| — | |
| No | |
| — |
| Cook | |
| — | |
| 0 / Not Applicable | |
| None | |
| Lake Michigan | |
| Public Sewer | |
| 09266443 | |
| 14293110560000 |
Nearby Schools
| NAME: | DISTRICT: | DISTANCE: | |
|---|---|---|---|
|
Grade School
Prescott Elementary School |
299 | — | |
|
Middle School
Prescott Elementary School |
299 | Not in DB | |
|
High School
Lincoln Park High School |
299 | Not in DB | |
Property History
| DATE: | EVENT: | PRICE: | SOURCE: |
|---|---|---|---|
| 31 Aug, 2016 | Sold | $1,280,000 | MRED MLS |
| 27 Jul, 2016 | Under contract | $1,299,000 | MRED MLS |
| 23 Jun, 2016 | Listed for sale | $1,299,000 | MRED MLS |
Room Specifics
Total Bedrooms: 5
Bedrooms Above Ground: 3
Bedrooms Below Ground: 2
Dimensions: —
Floor Type: Carpet
Dimensions: —
Floor Type: Carpet
Dimensions: —
Floor Type: Carpet
Dimensions: —
Floor Type: —
Full Bathrooms: 4
Bathroom Amenities: Separate Shower,Double Sink
Bathroom in Basement: 1
Rooms: Bedroom 5,Deck,Recreation Room
Basement Description: Finished
Other Specifics
| 2 | |
| — | |
| Off Alley | |
| — | |
| — | |
| 23X120 | |
| — | |
| Full | |
| Vaulted/Cathedral Ceilings, Skylight(s), Bar-Wet, Hardwood Floors | |
| Range, Microwave, Dishwasher, Refrigerator, Freezer, Washer, Dryer, Disposal, Stainless Steel Appliance(s) | |
| Not in DB | |
| — | |
| — | |
| — | |
| — |
Tax History
| Year | Property Taxes |
|---|---|
| 2016 | $16,470 |
Contact Agent
Nearby Similar Homes
Nearby Sold Comparables
Contact Agent
Listing Provided By
Berkshire Hathaway HomeServices KoenigRubloff









