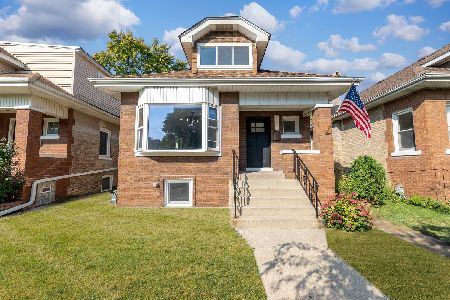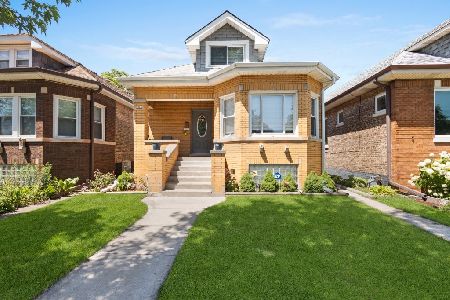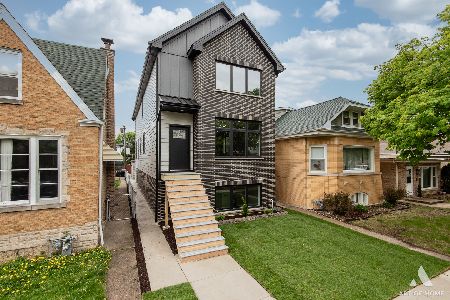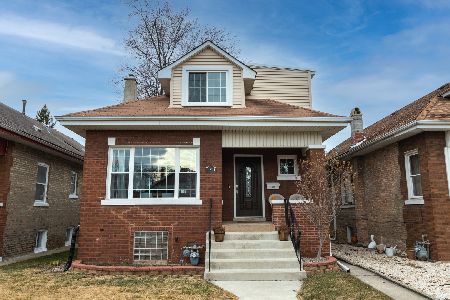2518 Kenilworth Avenue, Berwyn, Illinois 60402
$360,000
|
Sold
|
|
| Status: | Closed |
| Sqft: | 1,584 |
| Cost/Sqft: | $221 |
| Beds: | 3 |
| Baths: | 3 |
| Year Built: | 1924 |
| Property Taxes: | $7,081 |
| Days On Market: | 543 |
| Lot Size: | 0,00 |
Description
So happy to present this move-in ready gem located in the Central Berwyn Bungalow Historic District! This property has been well loved and well maintained with many updates throughout. This home would work well for related living or an in-law arrangement because there are two bedrooms on the main level and a full bathroom on every floor! An enclosed hallway/mudroom greets you at the front door...Classic oak flooring, crown molding, base board trim and tall ceilings give it an elegant touch. A huge doorway separates the living room and dining room creating almost an open-concept feeling. The eat-in chef's dream kitchen features granite counter tops, newer stainless steel appliances including a New GE Smart Fridge, and ample storage/cabinet space. A mammoth primary bedroom upstairs features home office space, a full bathroom, an enormous walk-in closet, and an opportunity for a 4th bedroom! Use the extra space and storage for whatever your family needs. Your fenced in backyard includes two large concrete pads perfect for entertaining/grilling and a 2.5 Car garage with Carport! The home comes with a complete security system and two Ring Doorbells. This home is in a perfect commuter friendly location - 1/2 block away from Piper School...moments away from North Riverside Mall...close to shopping, dining and recreation! This property is being sold AS-IS.
Property Specifics
| Single Family | |
| — | |
| — | |
| 1924 | |
| — | |
| — | |
| No | |
| — |
| Cook | |
| — | |
| — / Not Applicable | |
| — | |
| — | |
| — | |
| 12062714 | |
| 16301150210000 |
Property History
| DATE: | EVENT: | PRICE: | SOURCE: |
|---|---|---|---|
| 19 Aug, 2024 | Sold | $360,000 | MRED MLS |
| 7 Jul, 2024 | Under contract | $349,900 | MRED MLS |
| 30 May, 2024 | Listed for sale | $349,900 | MRED MLS |
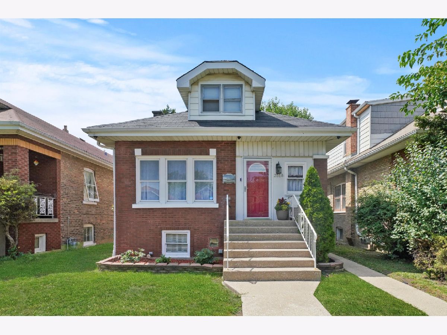
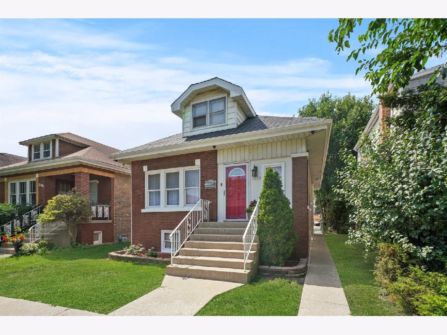
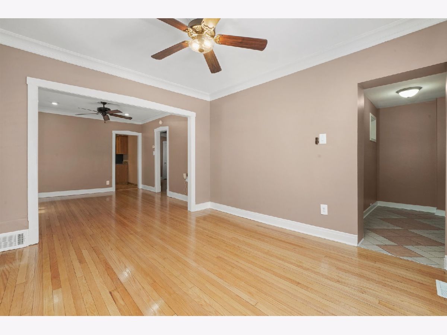
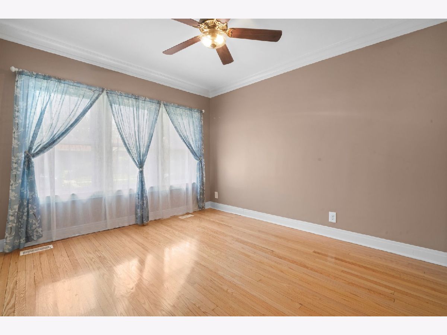
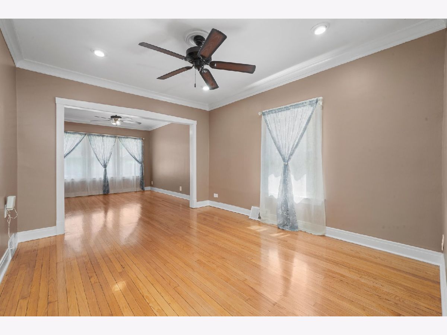
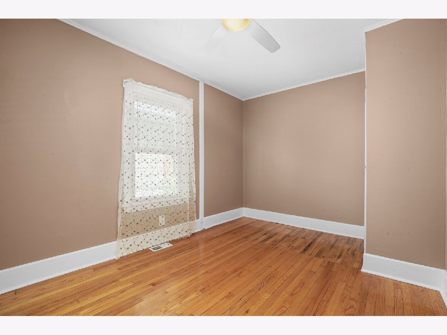
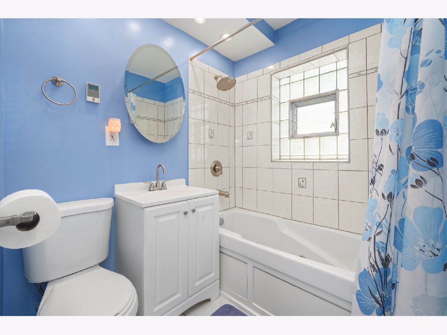
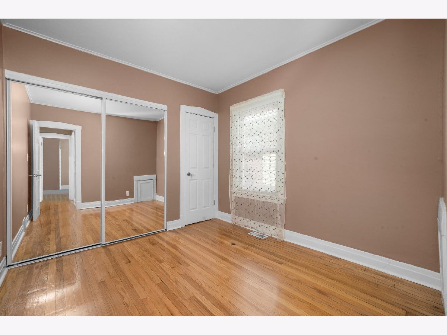
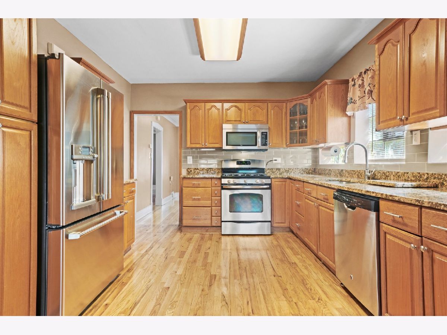
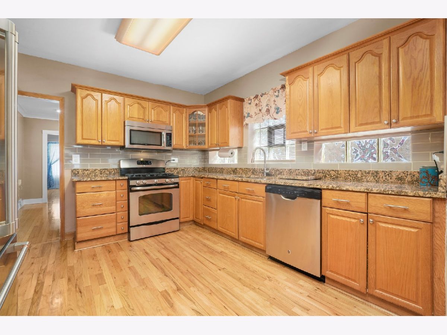
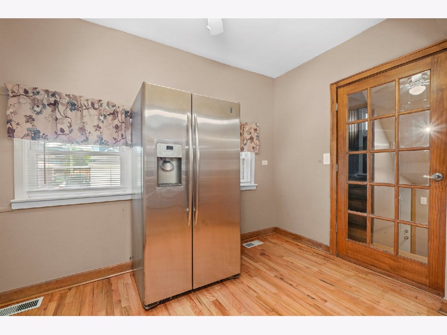
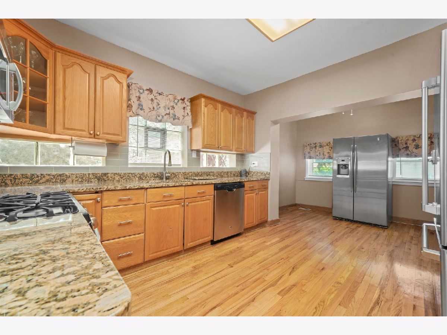
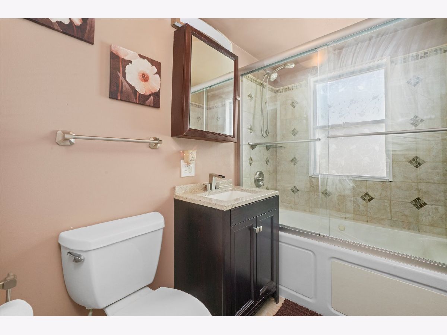
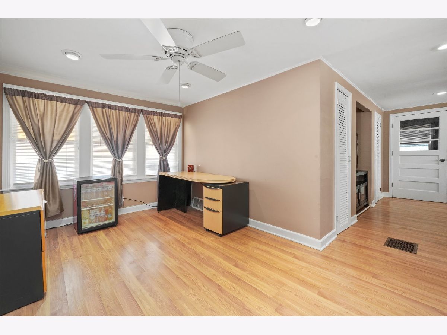
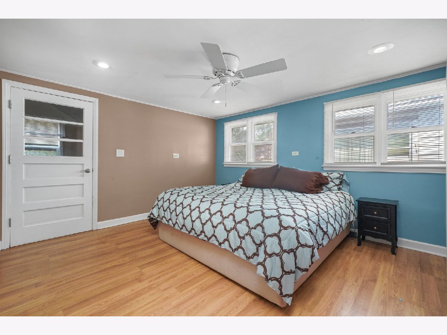
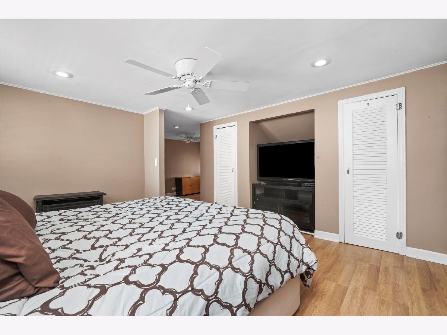
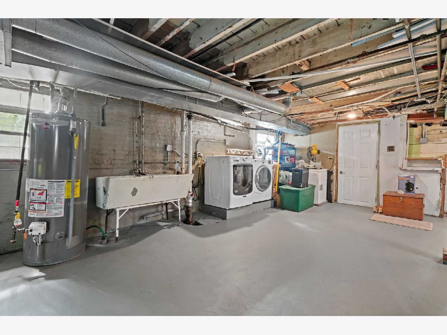
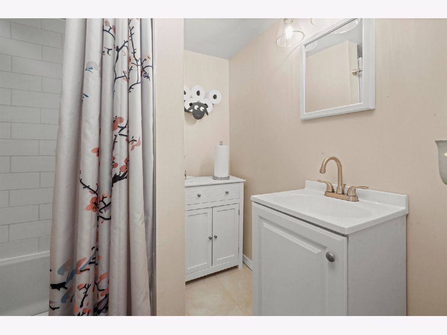
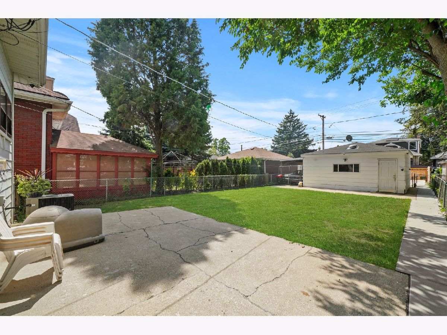
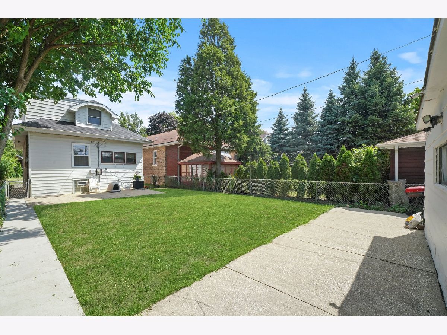
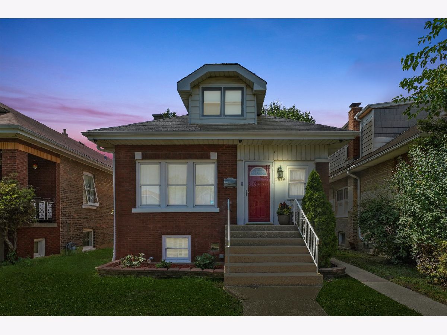
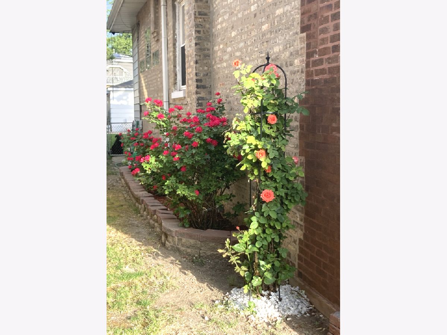
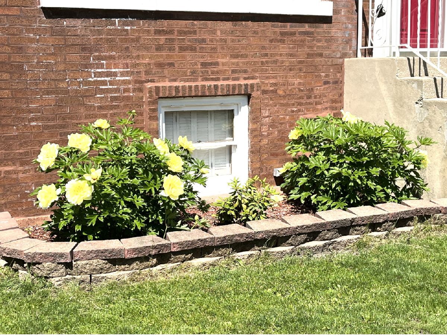
Room Specifics
Total Bedrooms: 3
Bedrooms Above Ground: 3
Bedrooms Below Ground: 0
Dimensions: —
Floor Type: —
Dimensions: —
Floor Type: —
Full Bathrooms: 3
Bathroom Amenities: —
Bathroom in Basement: 1
Rooms: —
Basement Description: Unfinished
Other Specifics
| 2.5 | |
| — | |
| — | |
| — | |
| — | |
| 141X33 | |
| — | |
| — | |
| — | |
| — | |
| Not in DB | |
| — | |
| — | |
| — | |
| — |
Tax History
| Year | Property Taxes |
|---|---|
| 2024 | $7,081 |
Contact Agent
Nearby Similar Homes
Contact Agent
Listing Provided By
Coldwell Banker Stratford Place

