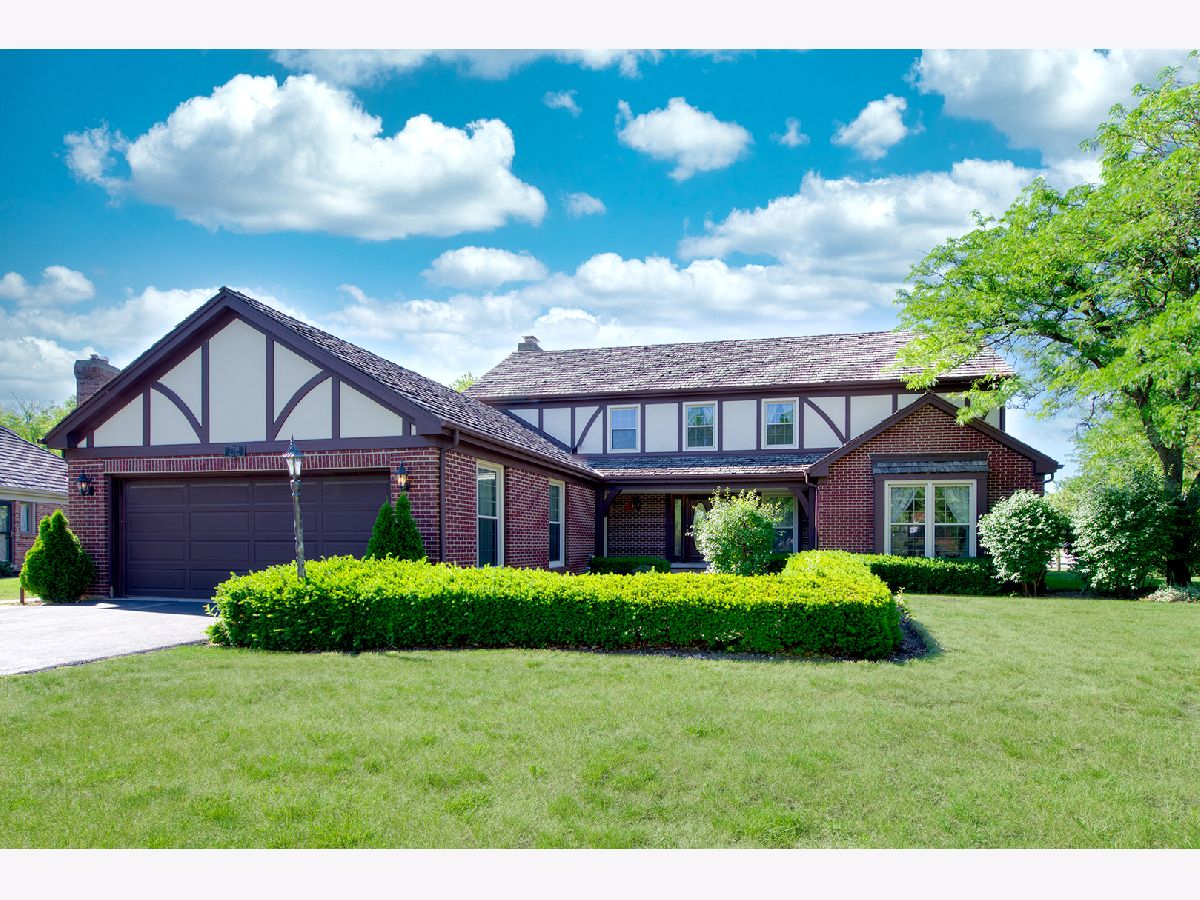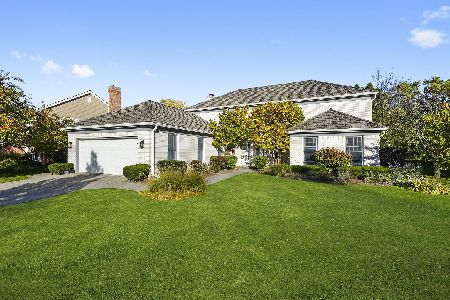2518 Osage Drive, Glenview, Illinois 60026
$590,000
|
Sold
|
|
| Status: | Closed |
| Sqft: | 4,135 |
| Cost/Sqft: | $151 |
| Beds: | 4 |
| Baths: | 4 |
| Year Built: | 1980 |
| Property Taxes: | $8,704 |
| Days On Market: | 1685 |
| Lot Size: | 0,24 |
Description
Spectacularly spacious Tudor in stately Indian Ridge! Elegant Foyer open to large Living Room and adjacent Dining Room making entertaining a breeze. Kitchen with solid oak cabinetry, loads of counter top space, GE refrigerator, cooktop with griddle and vent hood, Whirlpool dishwasher, desk planning area, pantry and Breakfast Room with gorgeous bay window overlooking the backyard. Huge Family Room with hardwood flooring, wood paneled walls with crown molding, stone surround gas starter fireplace with wood mantle, wet bar and sliders to patio. Office, Powder Room, Laundry/Mud Room and attached TRUE 2.5 car garage complete the main floor. Owners Suite with two walk-in closets and en suite bath with soaking tub, dual vanity sinks and separate water closet with stand up shower. Three generous sized bedrooms share Hall Bath with dual vanity sinks, deep double door linen closets and separate bathing area. Lower Level is an entertainment dream zone complete with Recreation Room, Bar area, wood paneling, optional 5th Bedroom, Powder Room and ample storage. Other highlights include: newer Andersen windows('11), sump pump & backup('17), lawn sprinklers, garage door('07), furnace/humidifier('18), disposal('18), Hardie stucco exterior and more! Just blocks to Indian Ridge Park, award winning Glenbrook South High School & minutes to shopping, dining, ice-rink, golf, recreation & more!
Property Specifics
| Single Family | |
| — | |
| Colonial | |
| 1980 | |
| Full | |
| — | |
| No | |
| 0.24 |
| Cook | |
| Indian Ridge | |
| 176 / Quarterly | |
| Other | |
| Public | |
| Public Sewer | |
| 11076526 | |
| 04201030190000 |
Nearby Schools
| NAME: | DISTRICT: | DISTANCE: | |
|---|---|---|---|
|
Grade School
Henry Winkelman Elementary Schoo |
31 | — | |
|
Middle School
Field School |
31 | Not in DB | |
|
High School
Glenbrook South High School |
225 | Not in DB | |
Property History
| DATE: | EVENT: | PRICE: | SOURCE: |
|---|---|---|---|
| 14 Jul, 2021 | Sold | $590,000 | MRED MLS |
| 24 Jun, 2021 | Under contract | $625,000 | MRED MLS |
| 17 Jun, 2021 | Listed for sale | $625,000 | MRED MLS |

Room Specifics
Total Bedrooms: 4
Bedrooms Above Ground: 4
Bedrooms Below Ground: 0
Dimensions: —
Floor Type: Carpet
Dimensions: —
Floor Type: Carpet
Dimensions: —
Floor Type: Carpet
Full Bathrooms: 4
Bathroom Amenities: Separate Shower,Double Sink,Soaking Tub
Bathroom in Basement: 1
Rooms: Exercise Room,Breakfast Room,Office,Recreation Room,Foyer,Storage,Walk In Closet,Dark Room,Utility Room-Lower Level
Basement Description: Partially Finished
Other Specifics
| 2.5 | |
| Concrete Perimeter | |
| Asphalt | |
| Patio | |
| — | |
| 66X78X118X25X28X30X119 | |
| — | |
| Full | |
| Vaulted/Cathedral Ceilings, Hardwood Floors, First Floor Laundry, Walk-In Closet(s) | |
| Double Oven, Dishwasher, Refrigerator, Washer, Dryer, Disposal, Gas Cooktop, Range Hood | |
| Not in DB | |
| Park, Tennis Court(s), Lake | |
| — | |
| — | |
| Wood Burning, Gas Starter |
Tax History
| Year | Property Taxes |
|---|---|
| 2021 | $8,704 |
Contact Agent
Nearby Similar Homes
Nearby Sold Comparables
Contact Agent
Listing Provided By
@properties











