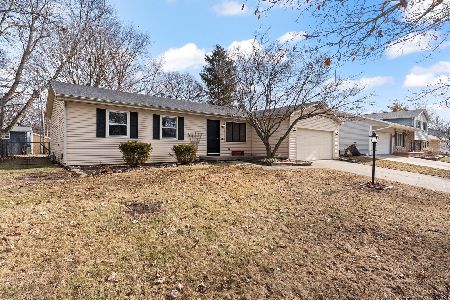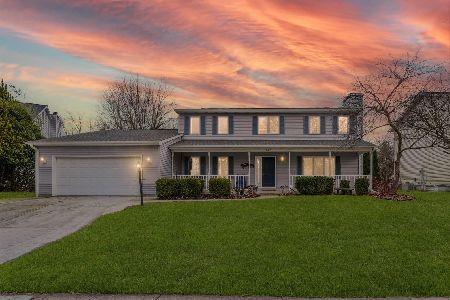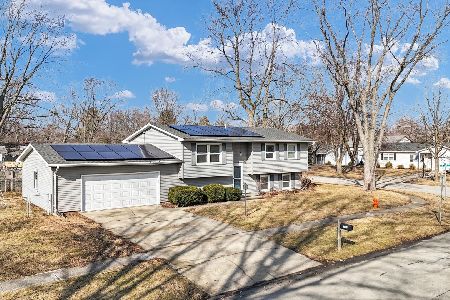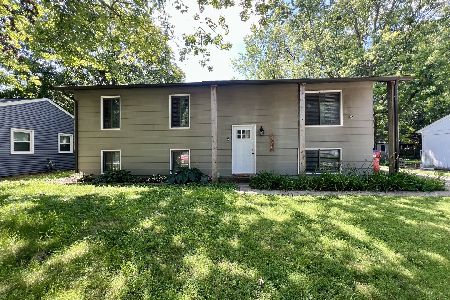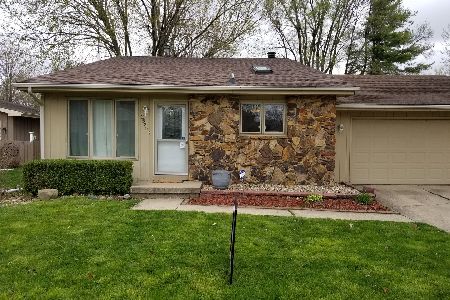2518 Southmoor Drive, Champaign, Illinois 61821
$139,000
|
Sold
|
|
| Status: | Closed |
| Sqft: | 1,157 |
| Cost/Sqft: | $119 |
| Beds: | 3 |
| Baths: | 2 |
| Year Built: | 1977 |
| Property Taxes: | $3,308 |
| Days On Market: | 2510 |
| Lot Size: | 0,18 |
Description
Move-in ready with a location that's hard to beat! Don't miss out on this well-maintained 3 bedroom, 1.5 bath home on a corner lot just down from Robeson Elementary School and across the street from Robeson Park. You'll love the bamboo flooring throughout most of the home, cozy fireplace, fresh exterior paint (2017), over-sized two-car garage with work space, and storage shed with a partially fenced-in area, which would be perfect for a small garden or dog run. Enjoy evenings sitting on the front porch, relaxing on the private patio with a fire pit, or journeying through the 24.1 acre park with trails throughout the subdivision. Be sure not to let this one pass you by!
Property Specifics
| Single Family | |
| — | |
| Ranch | |
| 1977 | |
| None | |
| — | |
| No | |
| 0.18 |
| Champaign | |
| Stratford Park | |
| 0 / Not Applicable | |
| None | |
| Public | |
| Public Sewer | |
| 10347510 | |
| 452022178010 |
Nearby Schools
| NAME: | DISTRICT: | DISTANCE: | |
|---|---|---|---|
|
Grade School
Unit 4 Of Choice |
4 | — | |
|
Middle School
Champaign/middle Call Unit 4 351 |
4 | Not in DB | |
|
High School
Centennial High School |
4 | Not in DB | |
Property History
| DATE: | EVENT: | PRICE: | SOURCE: |
|---|---|---|---|
| 17 Dec, 2012 | Sold | $125,500 | MRED MLS |
| 6 Nov, 2012 | Under contract | $131,500 | MRED MLS |
| 5 Sep, 2012 | Listed for sale | $0 | MRED MLS |
| 30 May, 2019 | Sold | $139,000 | MRED MLS |
| 19 Apr, 2019 | Under contract | $138,000 | MRED MLS |
| 17 Apr, 2019 | Listed for sale | $138,000 | MRED MLS |
Room Specifics
Total Bedrooms: 3
Bedrooms Above Ground: 3
Bedrooms Below Ground: 0
Dimensions: —
Floor Type: Other
Dimensions: —
Floor Type: Other
Full Bathrooms: 2
Bathroom Amenities: Bidet
Bathroom in Basement: 0
Rooms: No additional rooms
Basement Description: Crawl
Other Specifics
| 2 | |
| Block | |
| Concrete | |
| Patio, Porch, Storms/Screens | |
| Corner Lot | |
| 90' X 80' X 61.62' X 123' | |
| Pull Down Stair | |
| — | |
| First Floor Bedroom, First Floor Laundry, First Floor Full Bath | |
| Range, Microwave, Dishwasher, Refrigerator, Washer, Dryer, Disposal | |
| Not in DB | |
| Sidewalks, Street Paved, Other | |
| — | |
| — | |
| Wood Burning |
Tax History
| Year | Property Taxes |
|---|---|
| 2012 | $2,984 |
| 2019 | $3,308 |
Contact Agent
Nearby Similar Homes
Nearby Sold Comparables
Contact Agent
Listing Provided By
KELLER WILLIAMS-TREC

