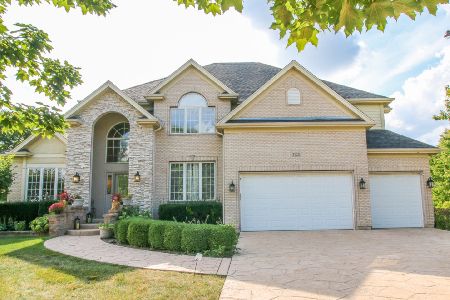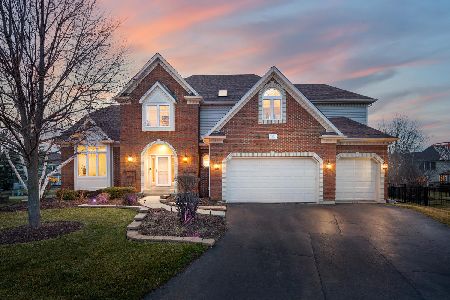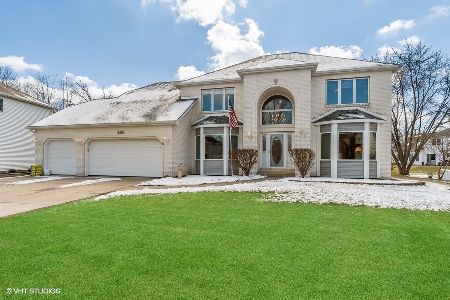2519 Canfield Court, Naperville, Illinois 60564
$630,000
|
Sold
|
|
| Status: | Closed |
| Sqft: | 3,527 |
| Cost/Sqft: | $177 |
| Beds: | 4 |
| Baths: | 5 |
| Year Built: | 1998 |
| Property Taxes: | $12,306 |
| Days On Market: | 1359 |
| Lot Size: | 0,00 |
Description
Fantastic Spacious Home On Culdesac in NVHS district. So much space in this 5 bedroom, 4 1/2 bath home. Convenient main floor home office! Formal living and dining rooms with new carpet. Huge Kitchen with spacious eating area for entertaining. Nice sized island, loads of cabinets, family planning desk/hub too. Fantastic sized family room with fireplace and wet bar. Main floor laundry room with closet and utility sink. Large Primary Suite with spacious bathroom. 2nd and 3rd bedrooms are generous in size with a jack and Jill shared bath. 4th bedroom is a suite with its own private bathroom. Full finished basement with full bath, 5th bedroom and office. Loads of storage in the unfinished section of the basement. Large backyard with loads of potential. 3 car garage. Mid July closing preferred.
Property Specifics
| Single Family | |
| — | |
| — | |
| 1998 | |
| — | |
| — | |
| No | |
| — |
| Will | |
| Harmony Grove | |
| 225 / Annual | |
| — | |
| — | |
| — | |
| 11407260 | |
| 0701153070250000 |
Nearby Schools
| NAME: | DISTRICT: | DISTANCE: | |
|---|---|---|---|
|
Grade School
Kendall Elementary School |
204 | — | |
|
Middle School
Crone Middle School |
204 | Not in DB | |
|
High School
Neuqua Valley High School |
204 | Not in DB | |
Property History
| DATE: | EVENT: | PRICE: | SOURCE: |
|---|---|---|---|
| 21 Jul, 2022 | Sold | $630,000 | MRED MLS |
| 14 Jun, 2022 | Under contract | $625,000 | MRED MLS |
| 10 Jun, 2022 | Listed for sale | $625,000 | MRED MLS |
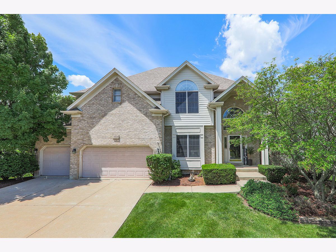
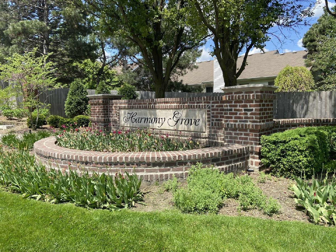
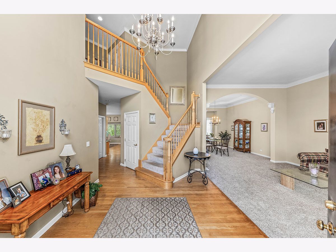
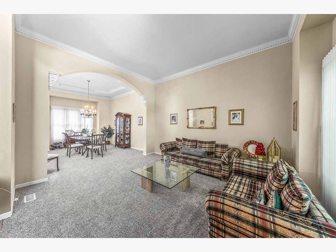
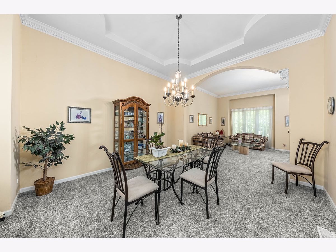
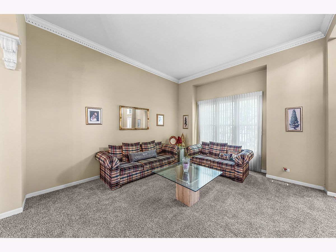
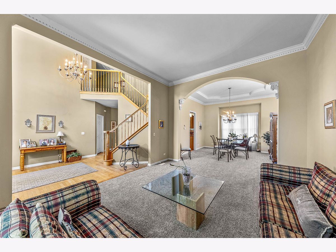
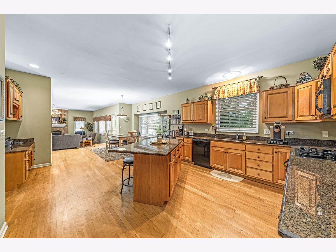
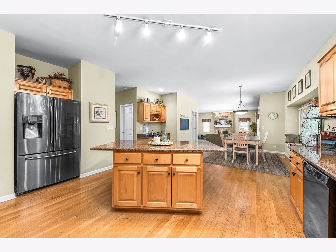
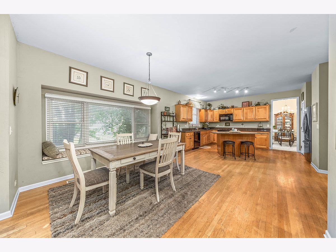
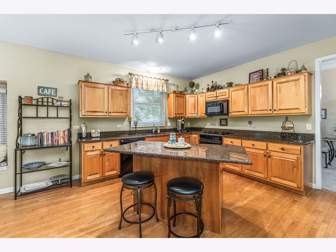
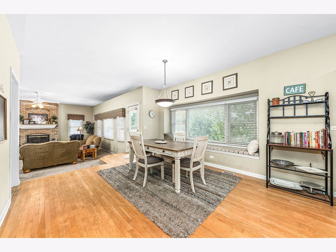
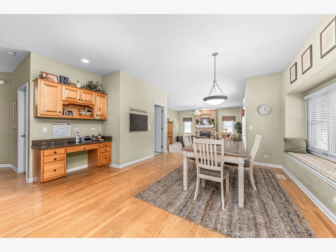
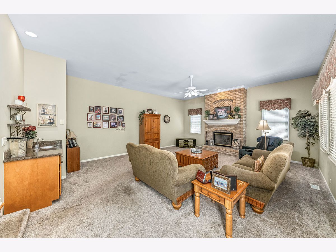
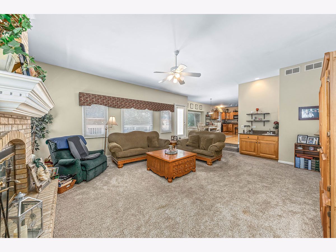
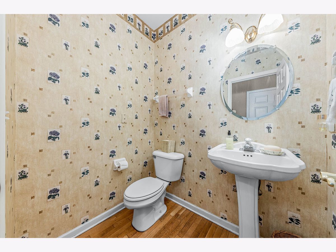
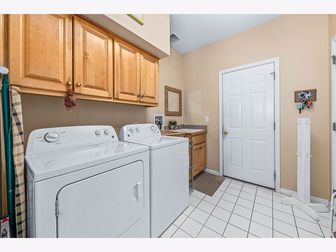
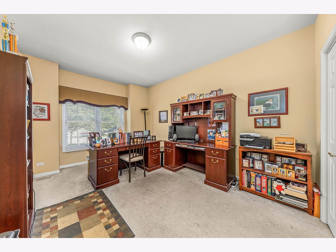
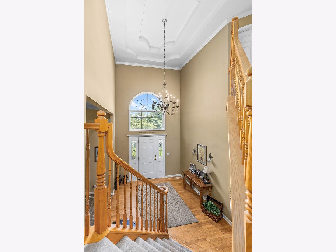
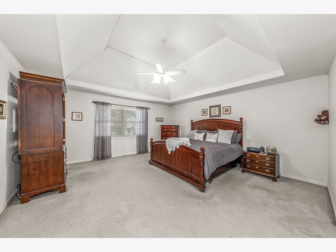
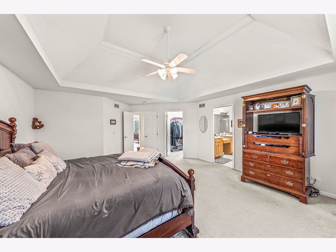
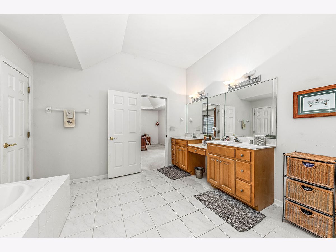
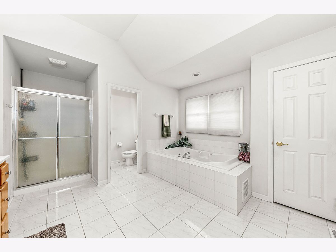
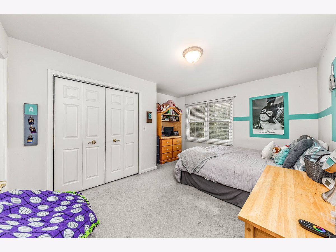
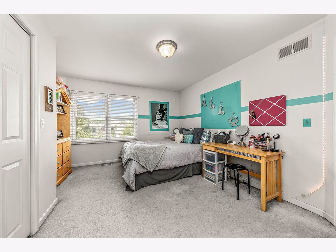
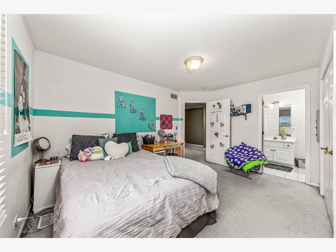
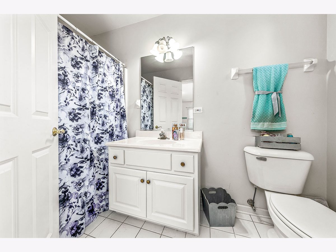
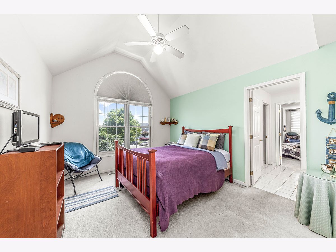
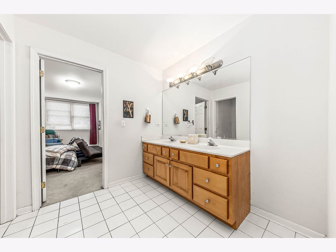
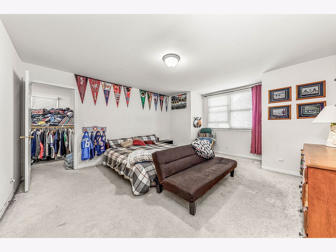
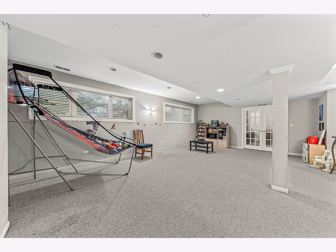
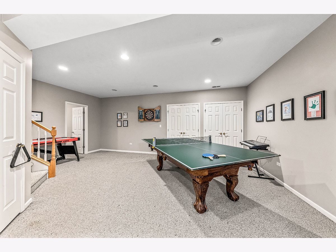
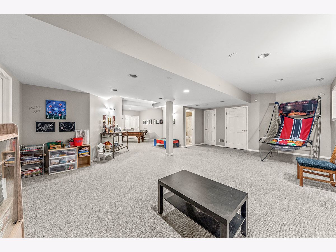
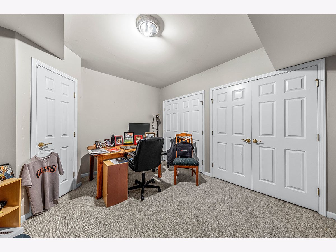
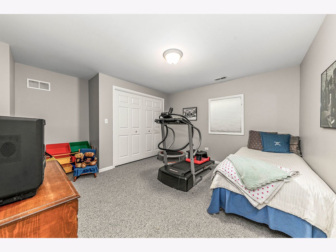
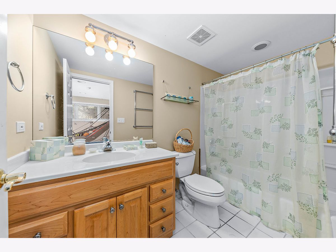
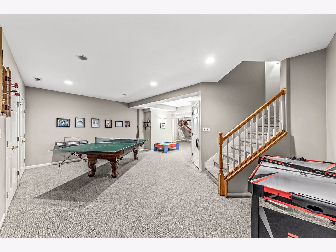
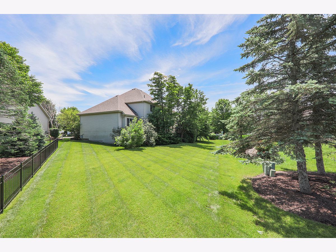
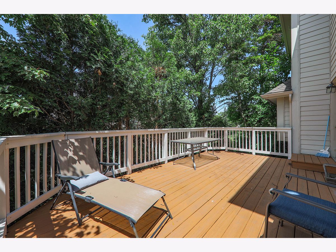
Room Specifics
Total Bedrooms: 5
Bedrooms Above Ground: 4
Bedrooms Below Ground: 1
Dimensions: —
Floor Type: —
Dimensions: —
Floor Type: —
Dimensions: —
Floor Type: —
Dimensions: —
Floor Type: —
Full Bathrooms: 5
Bathroom Amenities: Separate Shower,Double Sink
Bathroom in Basement: 1
Rooms: —
Basement Description: Finished,Egress Window,Rec/Family Area,Storage Space
Other Specifics
| 3 | |
| — | |
| Concrete | |
| — | |
| — | |
| 44 X 160 X 160 X 111 | |
| — | |
| — | |
| — | |
| — | |
| Not in DB | |
| — | |
| — | |
| — | |
| — |
Tax History
| Year | Property Taxes |
|---|---|
| 2022 | $12,306 |
Contact Agent
Nearby Similar Homes
Nearby Sold Comparables
Contact Agent
Listing Provided By
RE/MAX Professionals Select




