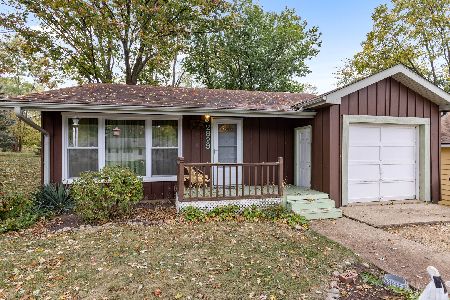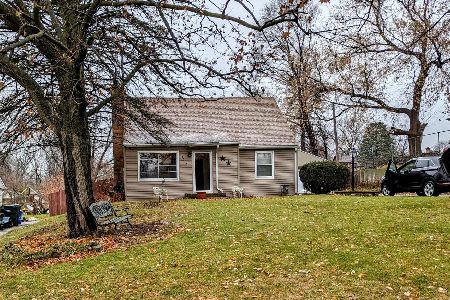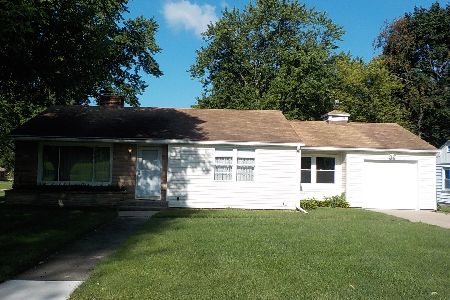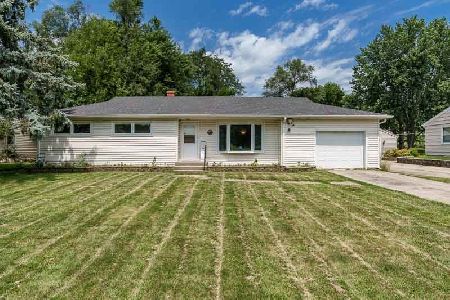2519 Lindberg Drive, Rockford, Illinois 61109
$70,000
|
Sold
|
|
| Status: | Closed |
| Sqft: | 1,204 |
| Cost/Sqft: | $58 |
| Beds: | 3 |
| Baths: | 1 |
| Year Built: | 1951 |
| Property Taxes: | $2,577 |
| Days On Market: | 1575 |
| Lot Size: | 0,40 |
Description
THIS HOME NEEDS A LITTLE TLC BUT IS A UNIQUE INTERESTING PROPERTY WITH LOADS OF POTENTIAL! The 3 car garage and wide drive allow for plenty of parking. A covered front porch leads you into the spacious living room with hardwood flooring and unique knotty pine lined wide hallway to the back portion of the home where you will find a large open floor plan. This living space boasts a family room with wood beamed ceilings, skylight, & bow window with seating. There is track lighting that separates the family room from the huge open kitchen with wood ceiling & another skylight, a large area for a table and a buffet counter. There are 3 bedrooms, one with built-in shelving. Doors in the dining area lead to the partially covered multi-level deck in the back with built-in seating. The yard is fenced and has a shed as well as a great shade tree. Roof new in 2018. Sold AS-IS. YOU CAN HAVE A LOT OF FUN MAKING THIS HOME RIGHT BY SANDY HOLLOW GOLF COURSE YOUR OWN!
Property Specifics
| Single Family | |
| — | |
| — | |
| 1951 | |
| Full | |
| — | |
| No | |
| 0.4 |
| Winnebago | |
| — | |
| 0 / Not Applicable | |
| None | |
| Public | |
| Septic-Private | |
| 11231811 | |
| 1606303008 |
Nearby Schools
| NAME: | DISTRICT: | DISTANCE: | |
|---|---|---|---|
|
Grade School
Swan Hillman Elementary School |
205 | — | |
|
Middle School
Bernard W Flinn Middle School |
205 | Not in DB | |
|
High School
Jefferson High School |
205 | Not in DB | |
Property History
| DATE: | EVENT: | PRICE: | SOURCE: |
|---|---|---|---|
| 30 Dec, 2021 | Sold | $70,000 | MRED MLS |
| 19 Dec, 2021 | Under contract | $69,900 | MRED MLS |
| — | Last price change | $89,000 | MRED MLS |
| 28 Sep, 2021 | Listed for sale | $110,000 | MRED MLS |

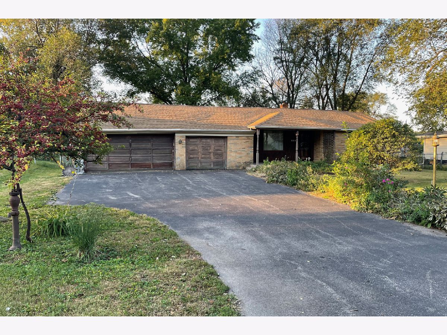
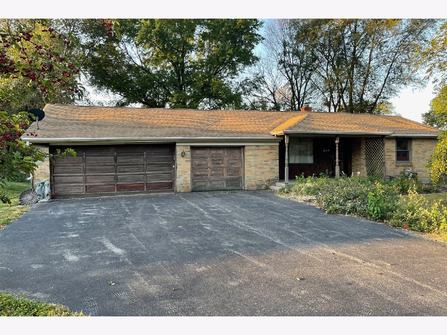
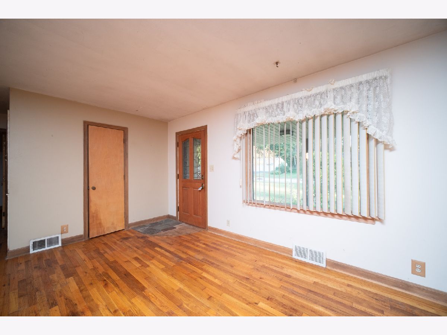
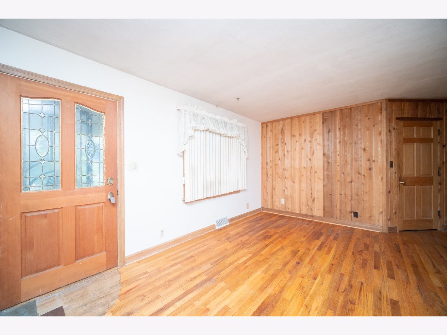
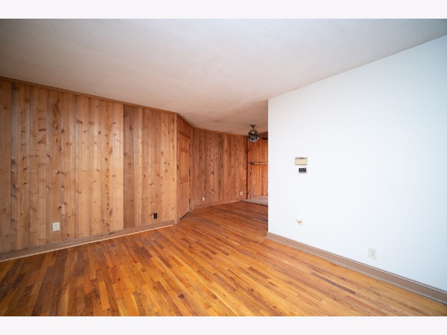
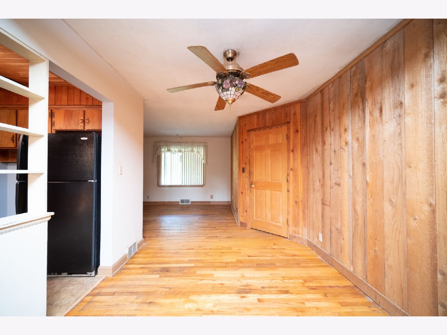
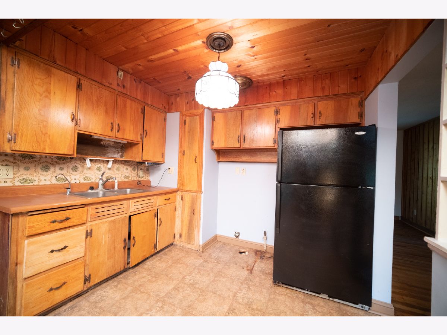
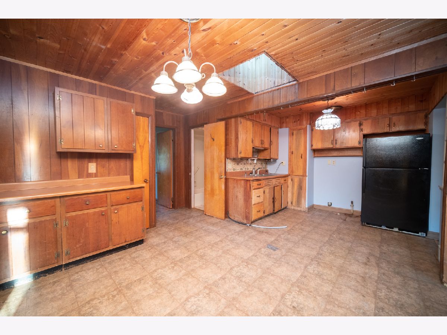
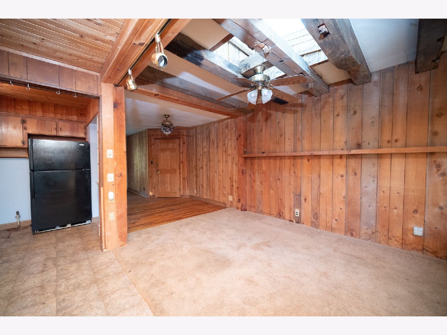
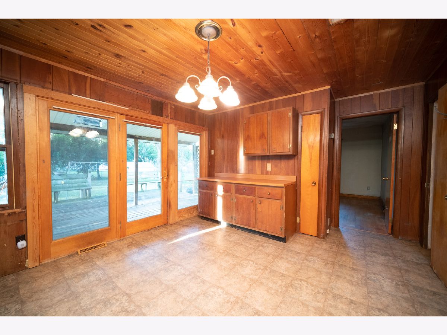
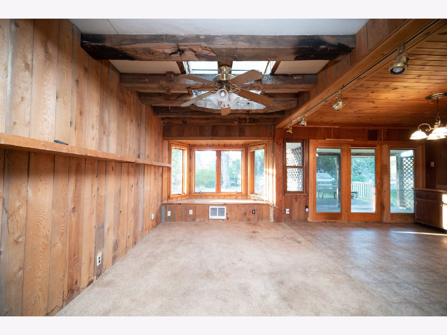
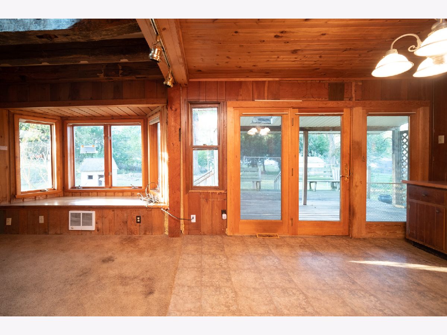
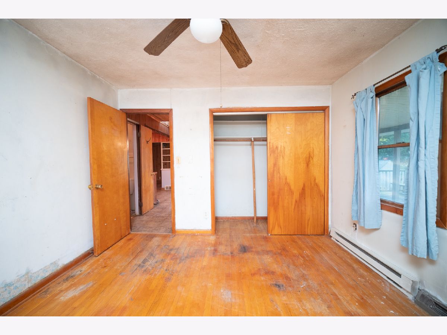
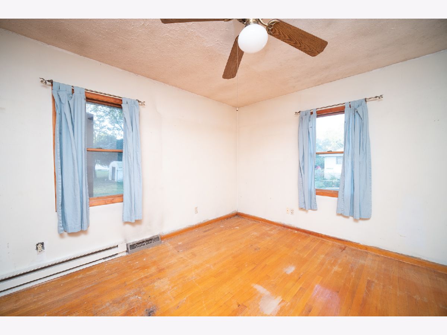
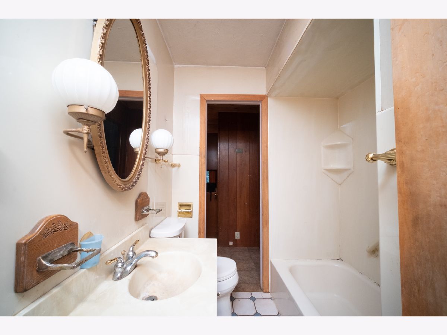
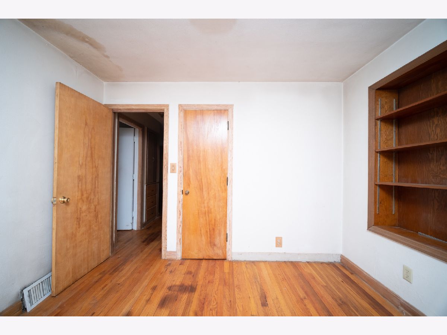
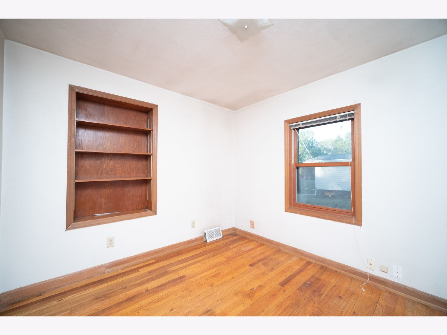
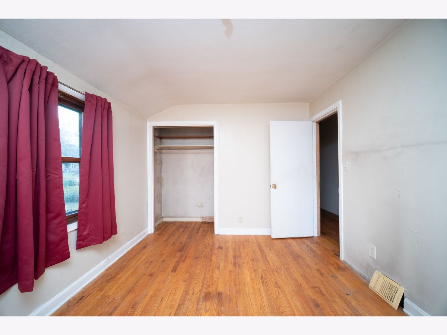
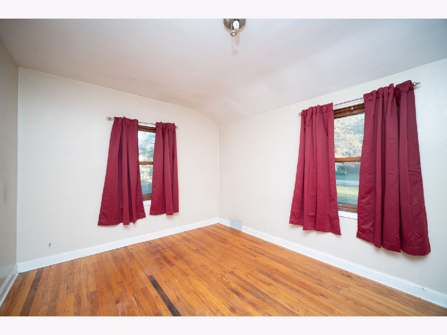
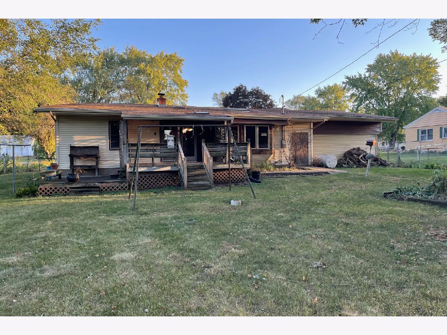
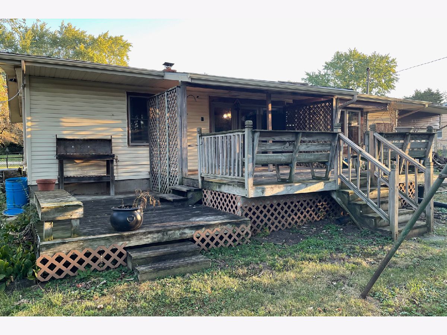
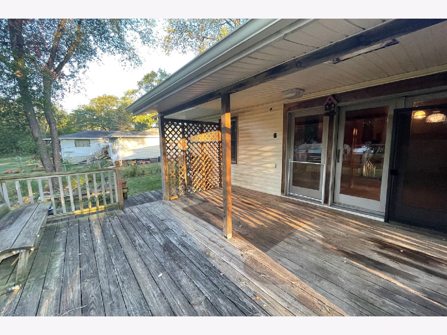
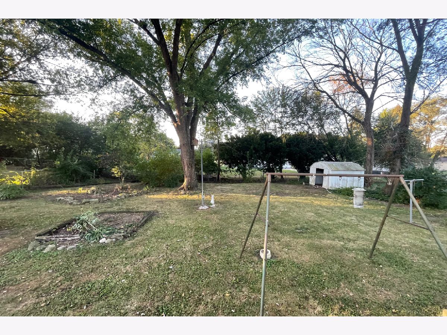
Room Specifics
Total Bedrooms: 3
Bedrooms Above Ground: 3
Bedrooms Below Ground: 0
Dimensions: —
Floor Type: —
Dimensions: —
Floor Type: —
Full Bathrooms: 1
Bathroom Amenities: —
Bathroom in Basement: 0
Rooms: No additional rooms
Basement Description: Unfinished
Other Specifics
| 3 | |
| — | |
| — | |
| Deck, Porch | |
| Fenced Yard | |
| 100.01 X 173.55 X 100.00 X | |
| — | |
| None | |
| Skylight(s), Hardwood Floors, First Floor Bedroom, First Floor Full Bath, Built-in Features, Beamed Ceilings, Open Floorplan, Some Wood Floors, Dining Combo | |
| Refrigerator | |
| Not in DB | |
| — | |
| — | |
| — | |
| — |
Tax History
| Year | Property Taxes |
|---|---|
| 2021 | $2,577 |
Contact Agent
Nearby Similar Homes
Nearby Sold Comparables
Contact Agent
Listing Provided By
Keller Williams Realty Signature

