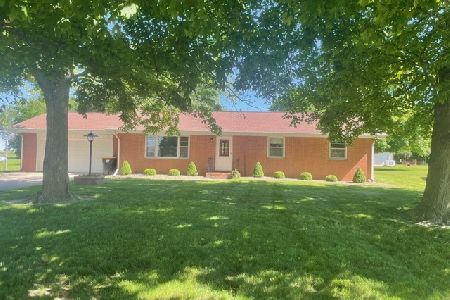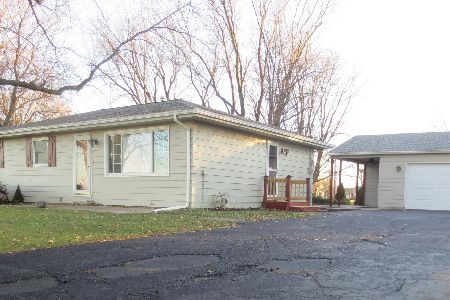2519 Market Street, Bloomington, Illinois 61705
$148,750
|
Sold
|
|
| Status: | Closed |
| Sqft: | 1,232 |
| Cost/Sqft: | $122 |
| Beds: | 3 |
| Baths: | 2 |
| Year Built: | 1967 |
| Property Taxes: | $3,773 |
| Days On Market: | 2480 |
| Lot Size: | 0,94 |
Description
Move-in ready all-brick ranch on a beautiful .94 acre lot on the edge of town with a 2 car attached garage AND a 2 car detached garage! This 3 bedroom, 2 bath gem offers almost 1,800 sq. ft finished and 2,464 total square foot. Finished basement offers a large family room, laundry room and huge storage area that is is also a great workshop! All bedrooms offer rich hardwood flooring, including the master bedroom, which has "His & Hers" walk-in closets and an en suite bath w/ step in shower! he attached 2 car garage offers pull down attic stairs. The detached garage is perfect for hobbies and additional storage! Whole house generator stays with home! A must see ranch that is priced to sell!
Property Specifics
| Single Family | |
| — | |
| Ranch | |
| 1967 | |
| Full | |
| — | |
| No | |
| 0.94 |
| Mc Lean | |
| Not Applicable | |
| 0 / Not Applicable | |
| None | |
| Public,Private Well | |
| Public Sewer | |
| 10339190 | |
| 1336351012 |
Nearby Schools
| NAME: | DISTRICT: | DISTANCE: | |
|---|---|---|---|
|
Grade School
Fox Creek Elementary |
5 | — | |
|
Middle School
Parkside Jr High |
5 | Not in DB | |
|
High School
Normal Community West High Schoo |
5 | Not in DB | |
Property History
| DATE: | EVENT: | PRICE: | SOURCE: |
|---|---|---|---|
| 23 Jul, 2007 | Sold | $141,000 | MRED MLS |
| 26 May, 2007 | Under contract | $142,500 | MRED MLS |
| 12 May, 2007 | Listed for sale | $142,500 | MRED MLS |
| 24 May, 2019 | Sold | $148,750 | MRED MLS |
| 17 Apr, 2019 | Under contract | $150,000 | MRED MLS |
| 9 Apr, 2019 | Listed for sale | $150,000 | MRED MLS |
Room Specifics
Total Bedrooms: 3
Bedrooms Above Ground: 3
Bedrooms Below Ground: 0
Dimensions: —
Floor Type: Hardwood
Dimensions: —
Floor Type: Hardwood
Full Bathrooms: 2
Bathroom Amenities: —
Bathroom in Basement: 0
Rooms: Family Room
Basement Description: Partially Finished
Other Specifics
| 4 | |
| Block | |
| Concrete | |
| Patio, Porch | |
| Landscaped,Mature Trees | |
| 180X243X181X203 | |
| — | |
| Full | |
| Hardwood Floors, First Floor Bedroom, First Floor Full Bath, Walk-In Closet(s) | |
| Range, Dishwasher, Refrigerator | |
| Not in DB | |
| Street Lights, Street Paved | |
| — | |
| — | |
| — |
Tax History
| Year | Property Taxes |
|---|---|
| 2007 | $2,333 |
| 2019 | $3,773 |
Contact Agent
Nearby Similar Homes
Nearby Sold Comparables
Contact Agent
Listing Provided By
Berkshire Hathaway Snyder Real Estate





