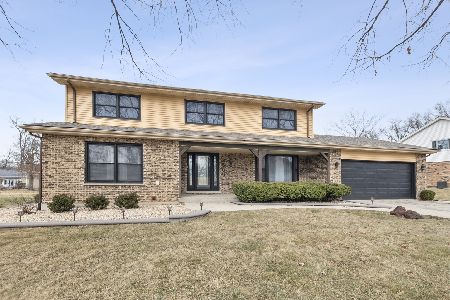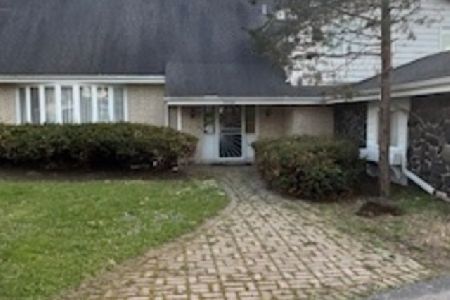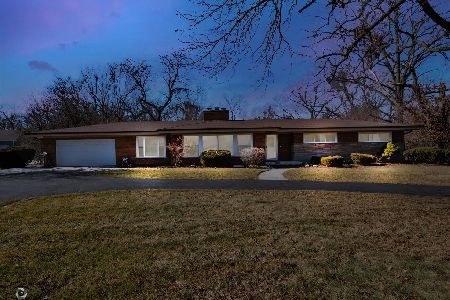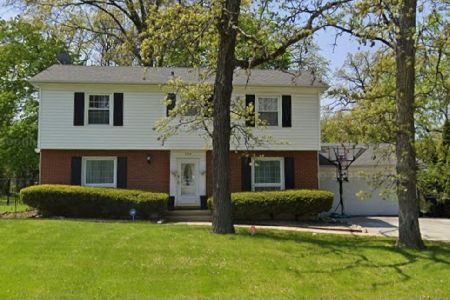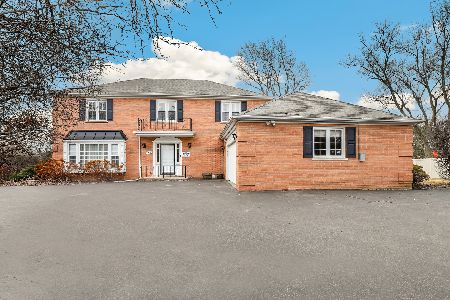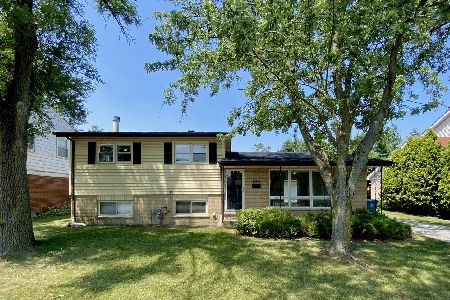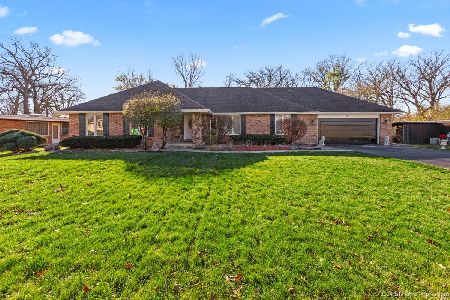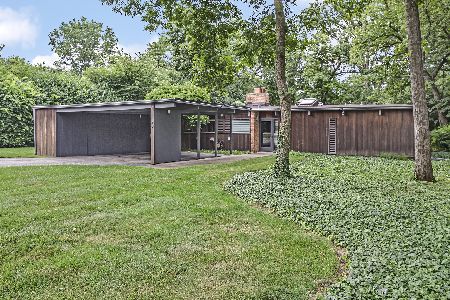2519 Oakwood Drive, Olympia Fields, Illinois 60461
$280,000
|
Sold
|
|
| Status: | Closed |
| Sqft: | 3,000 |
| Cost/Sqft: | $95 |
| Beds: | 4 |
| Baths: | 4 |
| Year Built: | 1968 |
| Property Taxes: | $9,391 |
| Days On Market: | 2457 |
| Lot Size: | 0,62 |
Description
Great 18x18 screened patio room with Hardwood Floors is just one of the features in this well maintained solid home offering 4 bedrooms & 2.2 baths with many updates. 2-Story Granite Foyer welcomes you with views into formal Living Room, Dining & Family Room ideal for entertaining & family time. Updated Kitchen features Stainless Appliances, hardwood floor, access to deck, Screened Patio Room & Backyard. Family Room has brick fireplace & Wood-Beamed ceiling*Master Bedroom with private updated bath with Dual Vanities*Partially finished full Basement* Beautiful oversized lot close to everything & Country Club. The white oak wood floors, Granite Foyer & bath are just stunning! Exterior of Home just freshly painted & all other updates with the last 4 years! Lots of storage w/Walk-in closets & more!
Property Specifics
| Single Family | |
| — | |
| Traditional | |
| 1968 | |
| Full | |
| — | |
| No | |
| 0.62 |
| Cook | |
| — | |
| 0 / Not Applicable | |
| None | |
| Lake Michigan | |
| Public Sewer, Sewer-Storm | |
| 10411695 | |
| 31134000500000 |
Nearby Schools
| NAME: | DISTRICT: | DISTANCE: | |
|---|---|---|---|
|
Grade School
Arcadia Elementary School |
162 | — | |
|
Middle School
O W Huth Middle School |
162 | Not in DB | |
|
High School
Rich Central Campus High School |
227 | Not in DB | |
Property History
| DATE: | EVENT: | PRICE: | SOURCE: |
|---|---|---|---|
| 23 Oct, 2008 | Sold | $285,000 | MRED MLS |
| 26 Aug, 2008 | Under contract | $289,000 | MRED MLS |
| — | Last price change | $298,850 | MRED MLS |
| 23 May, 2008 | Listed for sale | $298,850 | MRED MLS |
| 6 Sep, 2019 | Sold | $280,000 | MRED MLS |
| 1 Aug, 2019 | Under contract | $284,900 | MRED MLS |
| 10 Jun, 2019 | Listed for sale | $284,900 | MRED MLS |
Room Specifics
Total Bedrooms: 4
Bedrooms Above Ground: 4
Bedrooms Below Ground: 0
Dimensions: —
Floor Type: Carpet
Dimensions: —
Floor Type: Hardwood
Dimensions: —
Floor Type: Hardwood
Full Bathrooms: 4
Bathroom Amenities: Double Sink
Bathroom in Basement: 0
Rooms: Screened Porch
Basement Description: Partially Finished,Exterior Access
Other Specifics
| 2 | |
| Concrete Perimeter | |
| Asphalt,Circular | |
| Patio, Porch Screened | |
| Wooded | |
| 100 X 284 | |
| Full,Unfinished | |
| Full | |
| Hardwood Floors, First Floor Laundry | |
| Double Oven, Microwave, Dishwasher, Refrigerator, Washer, Dryer, Disposal, Stainless Steel Appliance(s) | |
| Not in DB | |
| Street Paved | |
| — | |
| — | |
| Wood Burning, Gas Log, Gas Starter |
Tax History
| Year | Property Taxes |
|---|---|
| 2008 | $5,941 |
| 2019 | $9,391 |
Contact Agent
Nearby Similar Homes
Nearby Sold Comparables
Contact Agent
Listing Provided By
RE/MAX 10

