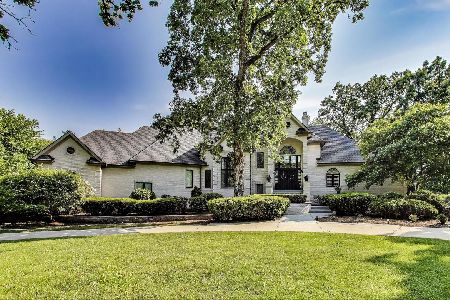2519 Quail, Carpentersville, Illinois 60110
$445,000
|
Sold
|
|
| Status: | Closed |
| Sqft: | 1,970 |
| Cost/Sqft: | $216 |
| Beds: | 4 |
| Baths: | 4 |
| Year Built: | 1997 |
| Property Taxes: | $8,452 |
| Days On Market: | 226 |
| Lot Size: | 0,15 |
Description
Welcome to this beautiful Home with adorable curb appeal, situated at the end of a peaceful cul-de-sac and backing up to the forest preserve - one of the most desirable locations in Gleneagle Farms! From the moment you step in, the high ceiling will captivate your attention. 4-Bedroom home with practical floor plan and seamless transitions between living spaces. Kitchen showcases: natural wood texture cabinets adding warmth and durability, extended granite countertops to accommodate extra sitting, classic Subway tile backsplash, and a dedicated pantry. It flows effortlessly into the sunny breakfast area and cozy family room, complete with a natural stone fireplace - perfect for everyday living and entertaining. Laundry room on main level. Upstairs, the primary Bedroom offers convenience of an en-suite bathroom, which has NEW refreshed vanity cabinets & fixtures (2025). Three additional Bedrooms and a hallway Bathroom complete the second level. A Full-size finished Basement with 3rd Full Bathroom adds significant living space. Major upgrades done in 2023: Furnace, smart Washer & Dryer, Dishwasher. The Backyard with plenty of space is the ultimate oasis for tranquility, serenity and fun, completed with an extended deck, above ground Pool (2023) and fully fenced yard (installed 2021 & painted 2023). One of the only homes in this subdivision with 3-car Garage (painted 2023) for extra convenience. Driveway freshly sealed (2024). With its unbeatable location near Randall shopping corridor, this House is a must see!!!
Property Specifics
| Single Family | |
| — | |
| — | |
| 1997 | |
| — | |
| — | |
| No | |
| 0.15 |
| Kane | |
| Gleneagle Farms | |
| 70 / Annual | |
| — | |
| — | |
| — | |
| 12386742 | |
| 0318126018 |
Nearby Schools
| NAME: | DISTRICT: | DISTANCE: | |
|---|---|---|---|
|
Grade School
Sleepy Hollow Elementary School |
300 | — | |
|
Middle School
Dundee Middle School |
300 | Not in DB | |
|
High School
Hampshire High School |
300 | Not in DB | |
Property History
| DATE: | EVENT: | PRICE: | SOURCE: |
|---|---|---|---|
| 17 Jul, 2025 | Sold | $445,000 | MRED MLS |
| 15 Jun, 2025 | Under contract | $425,000 | MRED MLS |
| 12 Jun, 2025 | Listed for sale | $425,000 | MRED MLS |

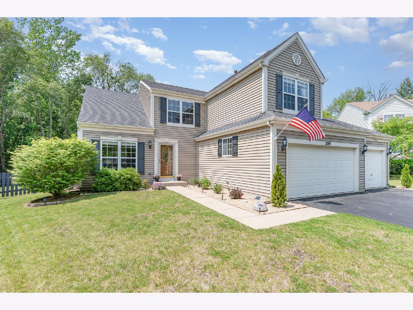
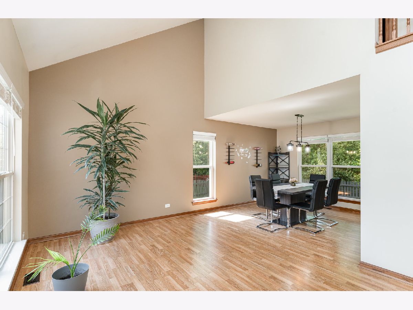
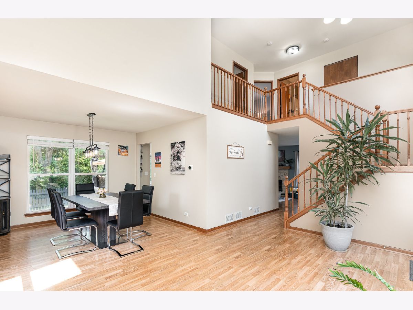
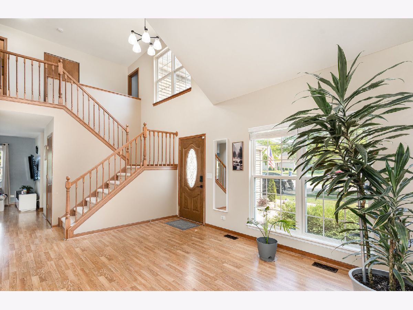
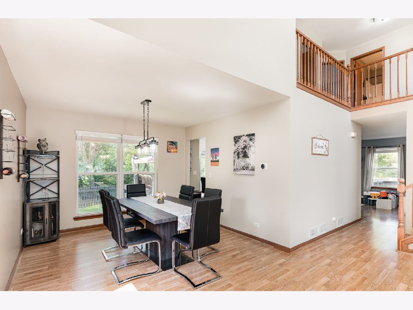
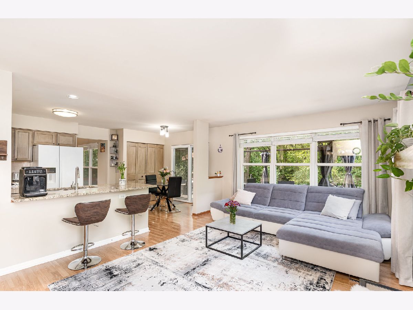
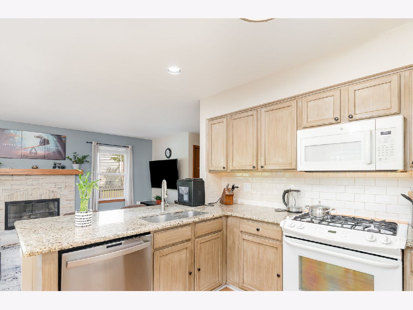

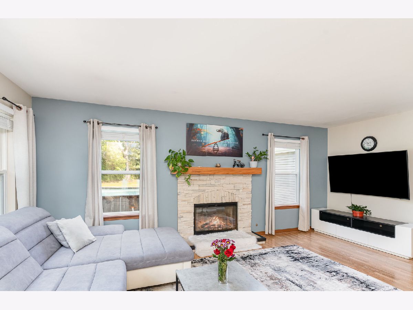
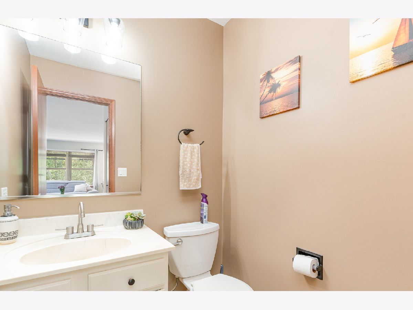
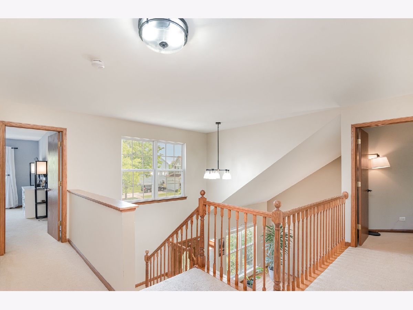
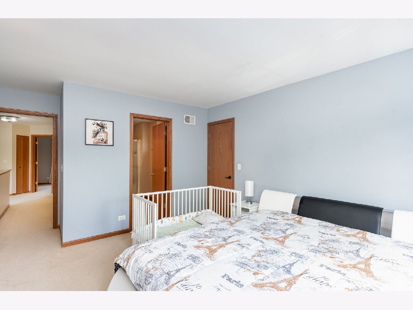
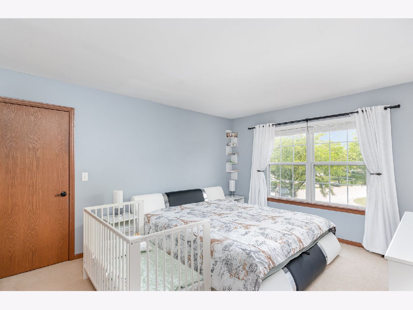
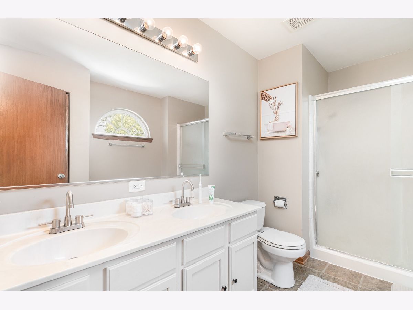
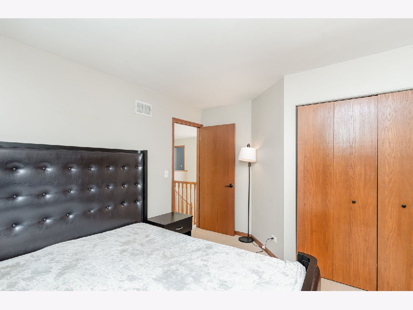
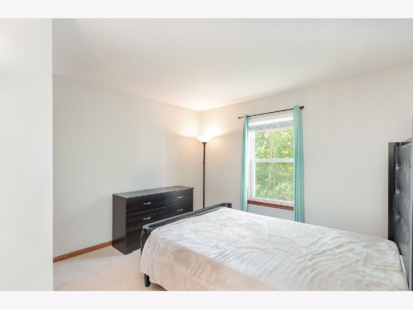

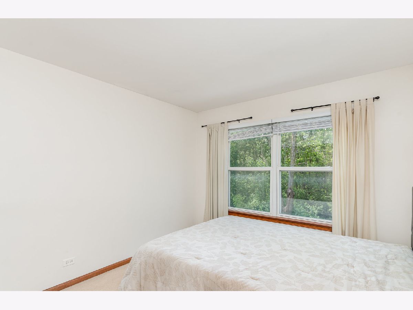

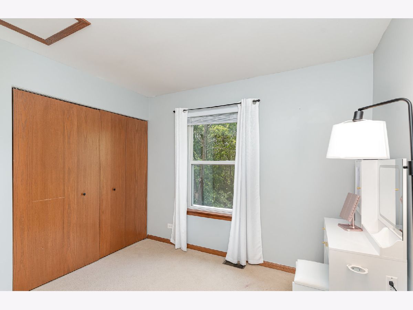

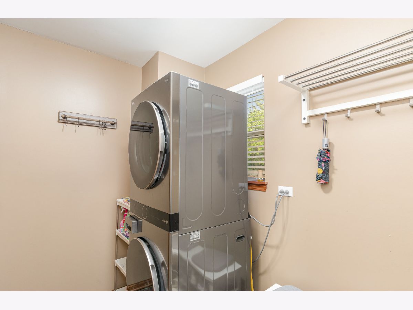
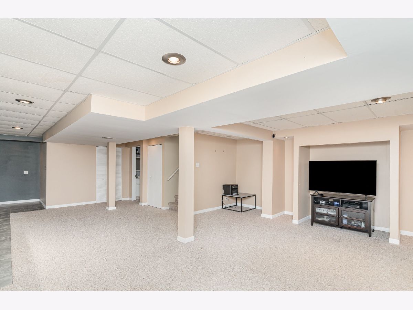

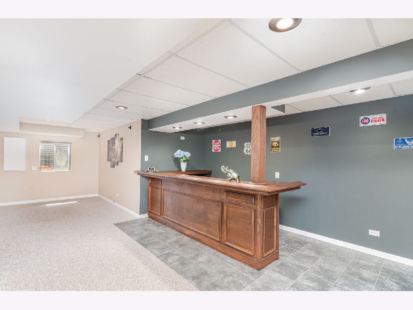
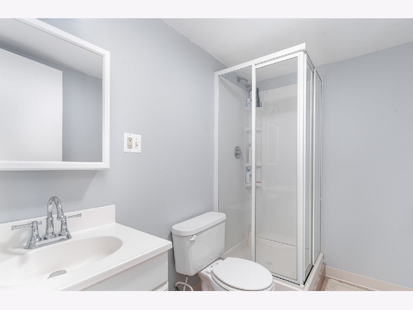
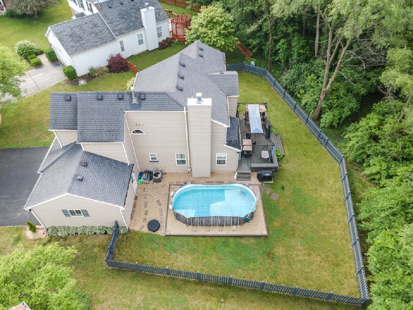

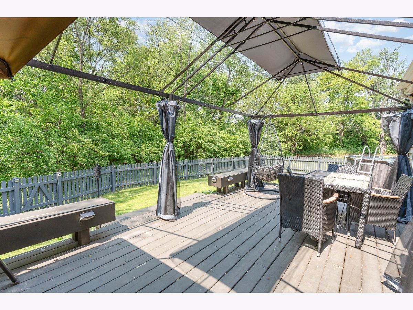
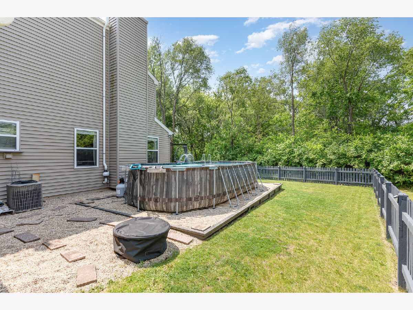



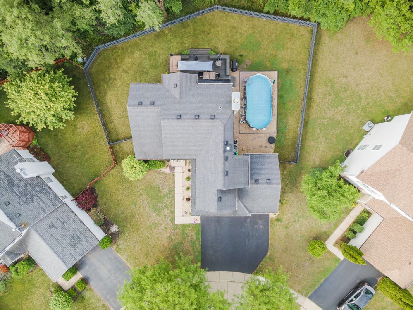





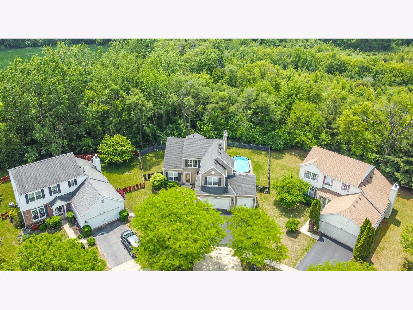
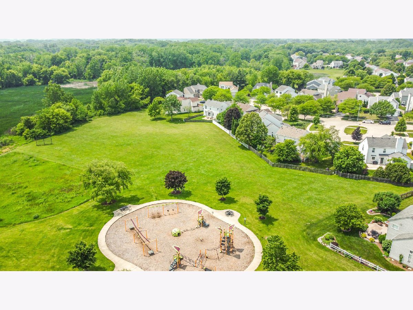
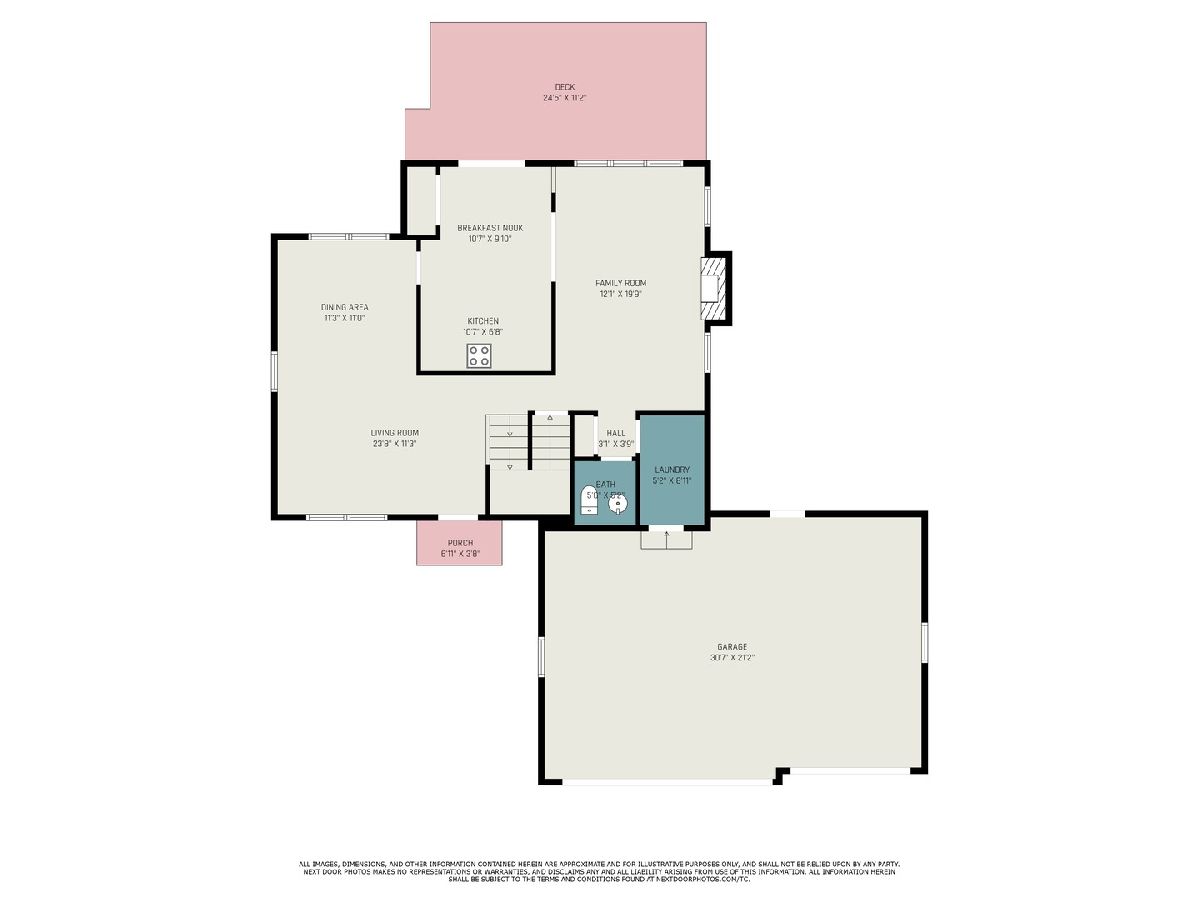
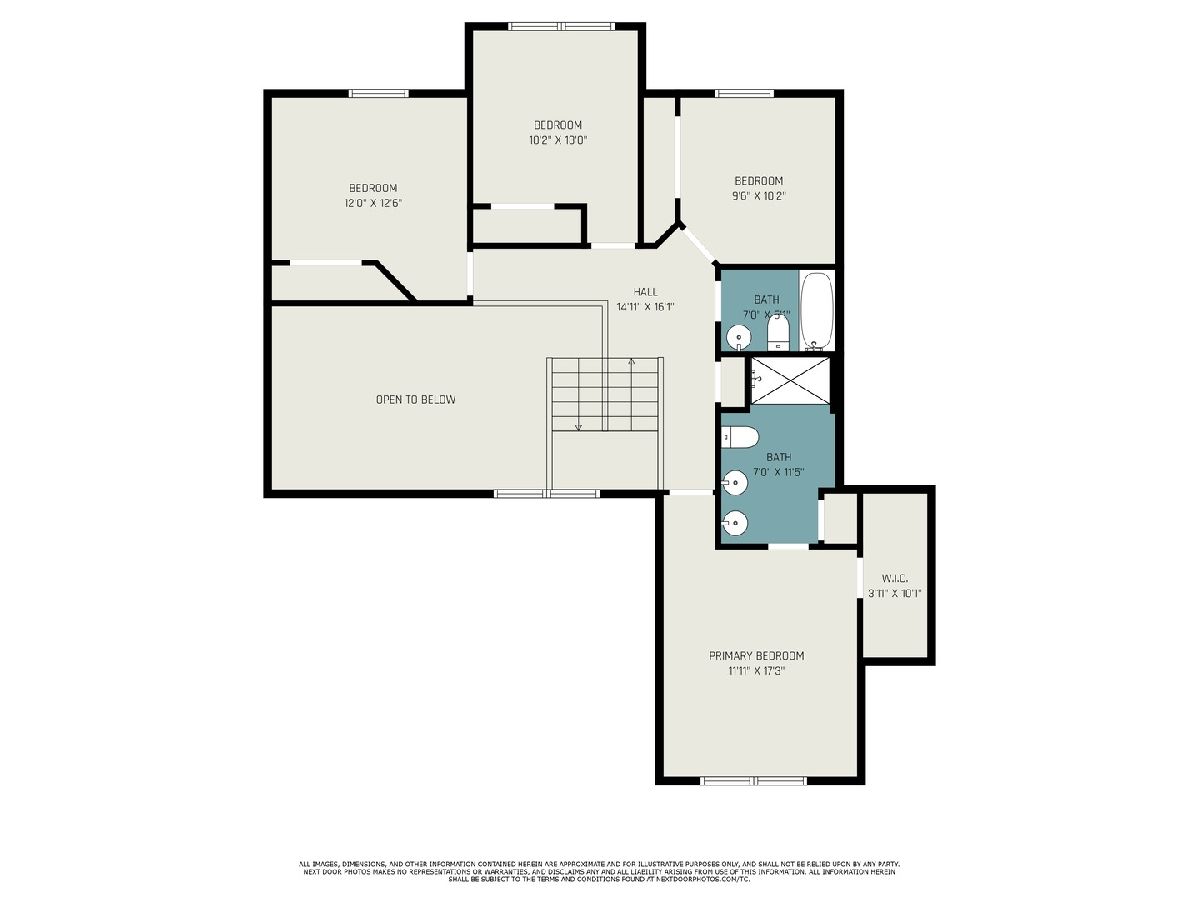


Room Specifics
Total Bedrooms: 4
Bedrooms Above Ground: 4
Bedrooms Below Ground: 0
Dimensions: —
Floor Type: —
Dimensions: —
Floor Type: —
Dimensions: —
Floor Type: —
Full Bathrooms: 4
Bathroom Amenities: —
Bathroom in Basement: 1
Rooms: —
Basement Description: —
Other Specifics
| 3 | |
| — | |
| — | |
| — | |
| — | |
| 46X108X53X58X104 | |
| — | |
| — | |
| — | |
| — | |
| Not in DB | |
| — | |
| — | |
| — | |
| — |
Tax History
| Year | Property Taxes |
|---|---|
| 2025 | $8,452 |
Contact Agent
Nearby Similar Homes
Nearby Sold Comparables
Contact Agent
Listing Provided By
Redstart Inc.




