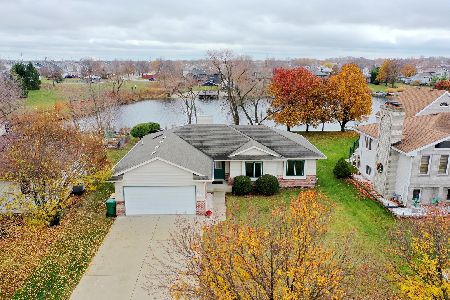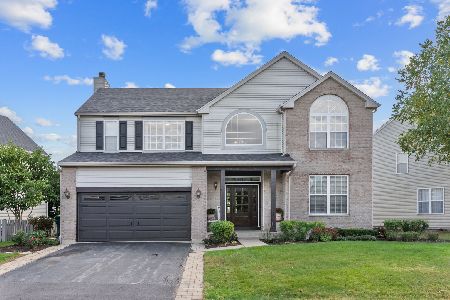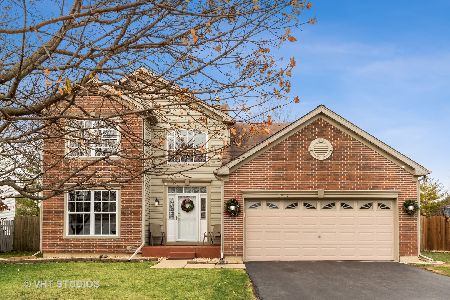2519 Sierra Avenue, Plainfield, Illinois 60586
$225,000
|
Sold
|
|
| Status: | Closed |
| Sqft: | 1,592 |
| Cost/Sqft: | $141 |
| Beds: | 3 |
| Baths: | 3 |
| Year Built: | 1999 |
| Property Taxes: | $4,884 |
| Days On Market: | 2880 |
| Lot Size: | 0,18 |
Description
Back on the market-buyer financing fell through! Open and Bright 2 story w/ great floor plan. Covered front porch. Kitchen has granite counter tops, back splash, and white cabinets. Eating area off kitchen leads to concrete patio. Family room has vaulted ceilings and fireplace. Master bedroom has private bath and large walk-in closet. All bedrooms have walk-in closets. Full partially finished basement. Above ground pool with access from deck area. Storage shed. Fully fenced nice back yard. Walking distance to Elementary school/playgrounds/walking paths. Quick close ok. Don't miss it! *Multiple Offers Received. Highest and best is due 4/5/18 6pm.*
Property Specifics
| Single Family | |
| — | |
| Colonial | |
| 1999 | |
| Full | |
| DIONE | |
| No | |
| 0.18 |
| Will | |
| Aspen Falls | |
| 300 / Annual | |
| None | |
| Public | |
| Public Sewer | |
| 09873244 | |
| 0603303030370000 |
Nearby Schools
| NAME: | DISTRICT: | DISTANCE: | |
|---|---|---|---|
|
Grade School
Meadow View Elementary School |
202 | — | |
|
Middle School
Aux Sable Middle School |
202 | Not in DB | |
|
High School
Plainfield South High School |
202 | Not in DB | |
Property History
| DATE: | EVENT: | PRICE: | SOURCE: |
|---|---|---|---|
| 6 Apr, 2015 | Sold | $187,000 | MRED MLS |
| 23 Feb, 2015 | Under contract | $192,500 | MRED MLS |
| 9 Feb, 2015 | Listed for sale | $192,500 | MRED MLS |
| 30 May, 2018 | Sold | $225,000 | MRED MLS |
| 7 Apr, 2018 | Under contract | $225,000 | MRED MLS |
| 1 Mar, 2018 | Listed for sale | $225,000 | MRED MLS |
Room Specifics
Total Bedrooms: 3
Bedrooms Above Ground: 3
Bedrooms Below Ground: 0
Dimensions: —
Floor Type: Carpet
Dimensions: —
Floor Type: Carpet
Full Bathrooms: 3
Bathroom Amenities: —
Bathroom in Basement: 0
Rooms: Foyer,Recreation Room,Eating Area,Den
Basement Description: Partially Finished
Other Specifics
| 2.5 | |
| Concrete Perimeter | |
| Asphalt | |
| Deck, Patio, Porch, Above Ground Pool, Storms/Screens | |
| Fenced Yard | |
| 63X123 | |
| — | |
| Full | |
| Vaulted/Cathedral Ceilings, Wood Laminate Floors | |
| Range, Microwave, Dishwasher, Refrigerator, Washer, Dryer, Disposal | |
| Not in DB | |
| Sidewalks, Street Lights, Street Paved | |
| — | |
| — | |
| Wood Burning, Gas Starter |
Tax History
| Year | Property Taxes |
|---|---|
| 2015 | $4,547 |
| 2018 | $4,884 |
Contact Agent
Nearby Similar Homes
Nearby Sold Comparables
Contact Agent
Listing Provided By
Able Realty, Inc.






