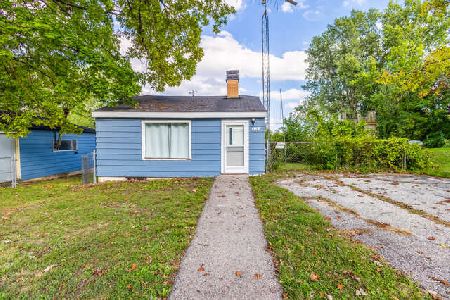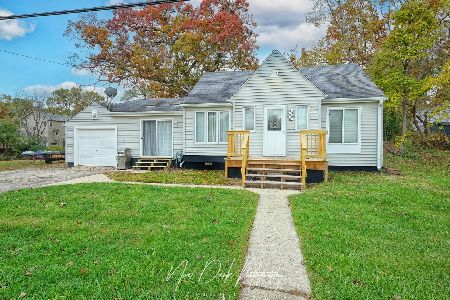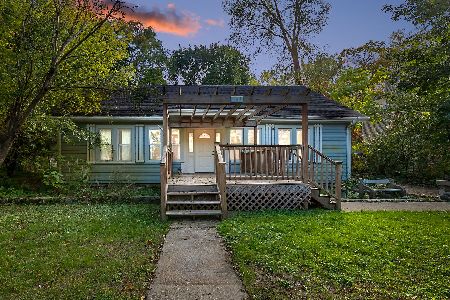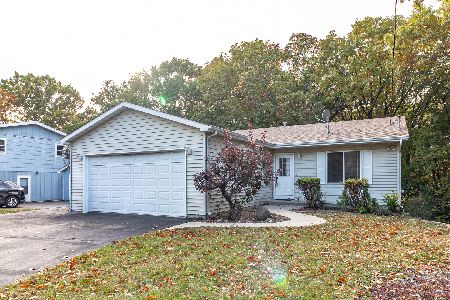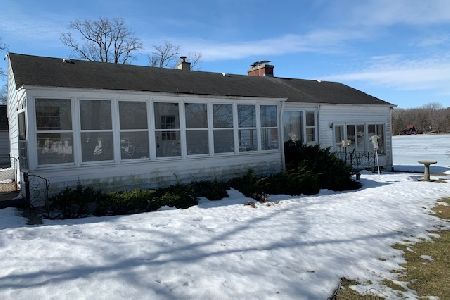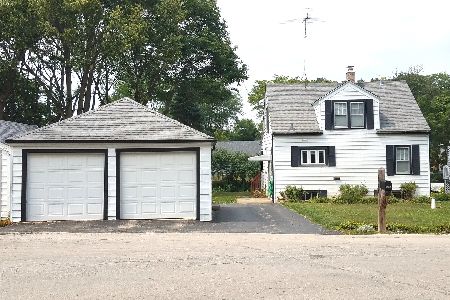25198 Lake Shore Drive, Ingleside, Illinois 60041
$328,500
|
Sold
|
|
| Status: | Closed |
| Sqft: | 2,500 |
| Cost/Sqft: | $137 |
| Beds: | 4 |
| Baths: | 2 |
| Year Built: | 1988 |
| Property Taxes: | $8,828 |
| Days On Market: | 2059 |
| Lot Size: | 0,19 |
Description
Enjoy waterfront living at its best! Meticulously maintained & professionally landscaped, this fully rehabbed 4 Bed, 2 Bath, 3 Car Garage home will check everything off your list. Over 50 ft of lake front on Long Lake - boat, jet ski, fish & play in front of your own front yard! Relax & enjoy the picturesque view from the large deck or balcony. You are greeted in style as you enter the open concept main level with Living Room, Dining Room, Stainless Eat-In Kitchen with Center Island, huge Laundry/Mud room & conveniently located Bedroom & Full Bath. Upstairs, you'll enjoy 3 additional Bedrooms, Full Bath & Extended Family Room perfect for entertaining or relaxing after a long day on the lake. Recent Improvements include Family/Bonus Room Extension with separate heating & cooling systems, Newer Water Softener & Garage Doors. Private 80 Ft Newman Composite Dock & Boat Lift accompany one of the only private ramps on the lake. Only Long Lake residents have full access to this lake & the Chain!
Property Specifics
| Single Family | |
| — | |
| — | |
| 1988 | |
| None | |
| — | |
| Yes | |
| 0.19 |
| Lake | |
| — | |
| 0 / Not Applicable | |
| None | |
| Public | |
| Public Sewer | |
| 10660572 | |
| 05132080010000 |
Nearby Schools
| NAME: | DISTRICT: | DISTANCE: | |
|---|---|---|---|
|
Grade School
Gavin Central School |
37 | — | |
|
Middle School
Gavin South Junior High School |
37 | Not in DB | |
|
High School
Grant Community High School |
124 | Not in DB | |
Property History
| DATE: | EVENT: | PRICE: | SOURCE: |
|---|---|---|---|
| 7 Jul, 2020 | Sold | $328,500 | MRED MLS |
| 7 Jun, 2020 | Under contract | $342,500 | MRED MLS |
| — | Last price change | $349,900 | MRED MLS |
| 29 Apr, 2020 | Listed for sale | $349,900 | MRED MLS |
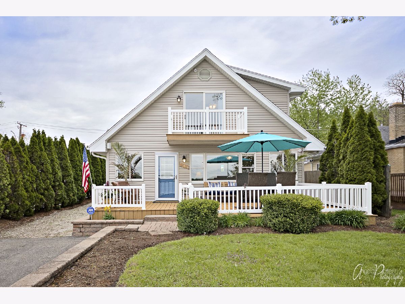
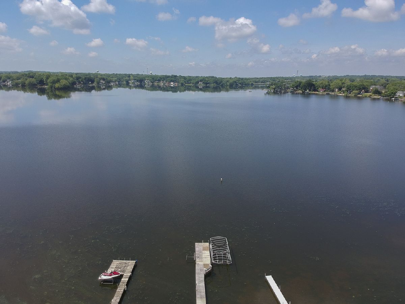
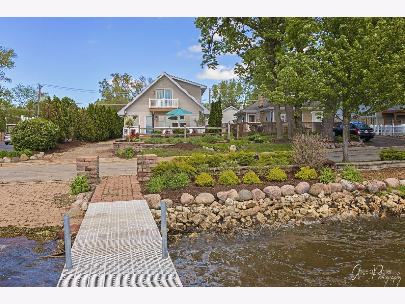
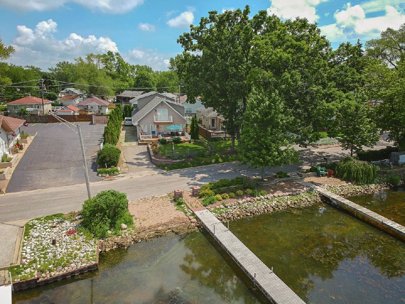
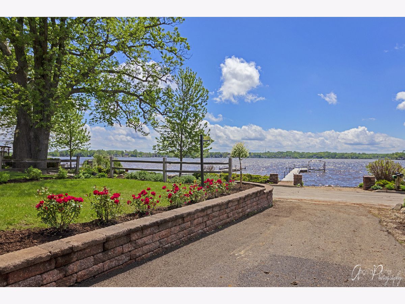
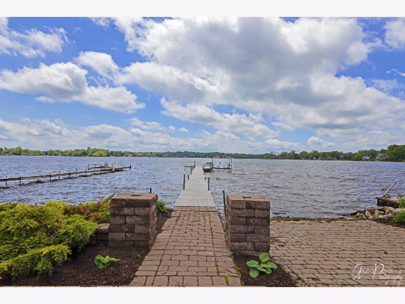
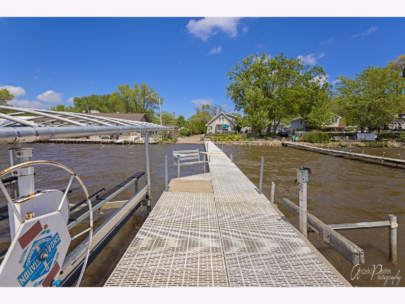
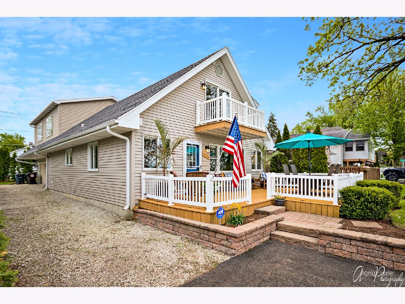
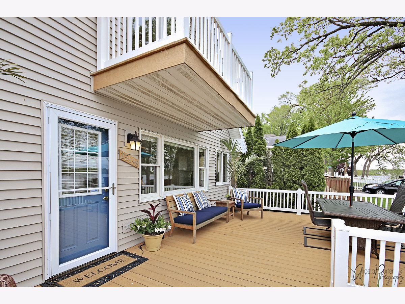
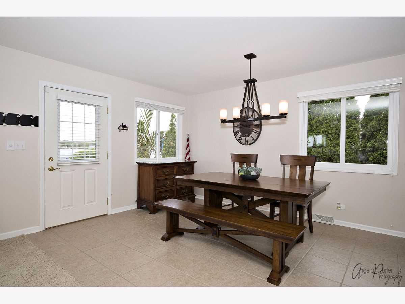
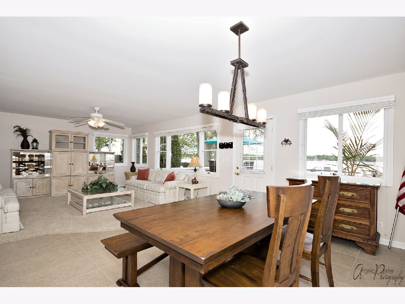
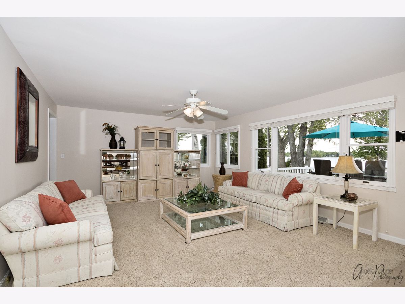
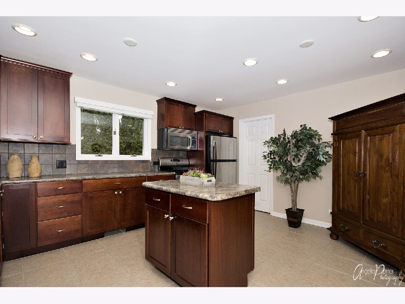
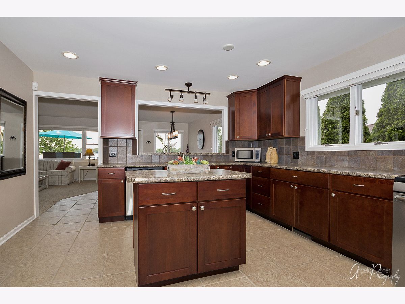
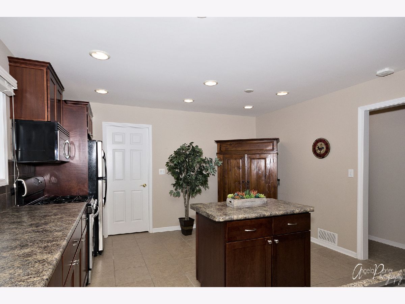
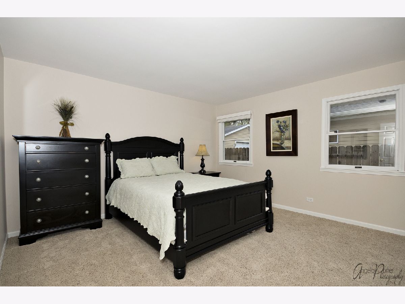
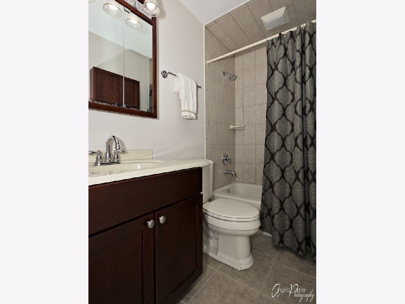
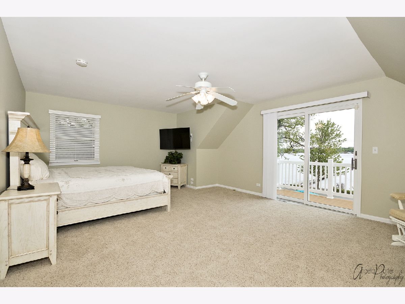
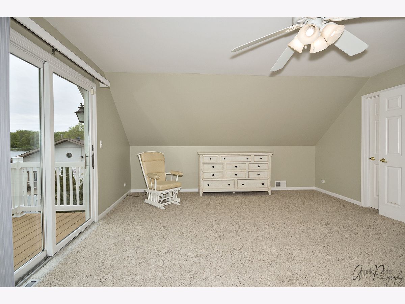
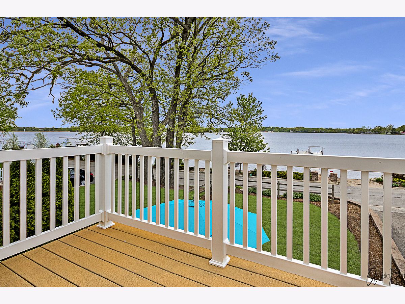
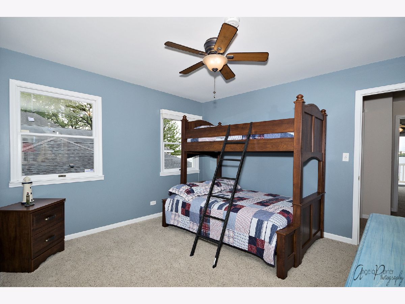
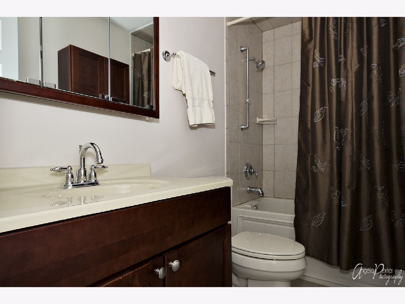
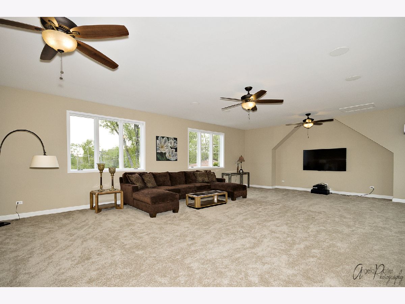
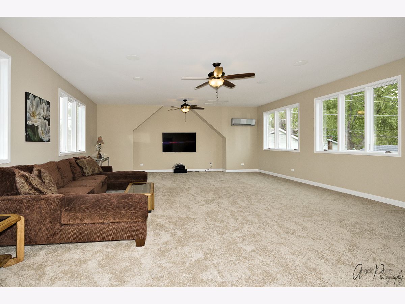
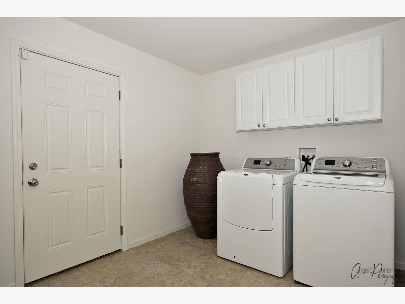
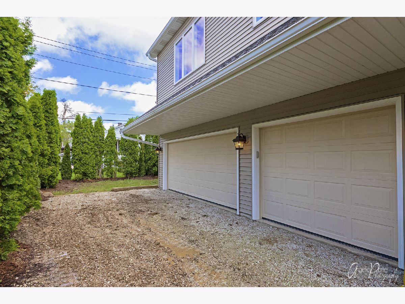
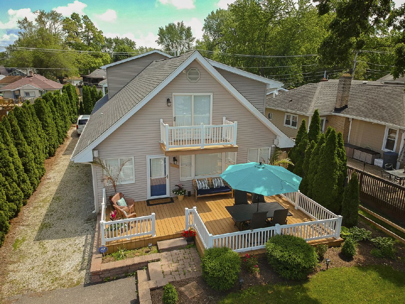
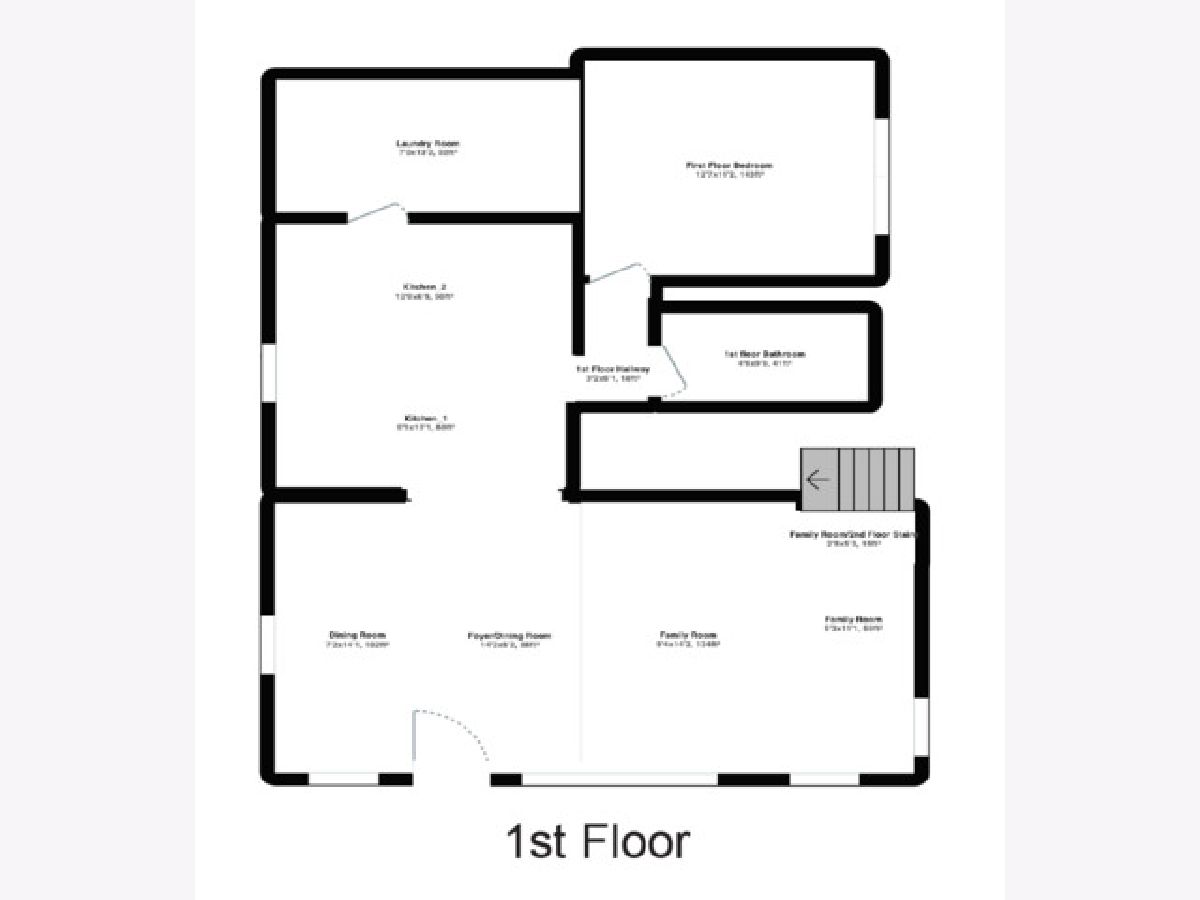
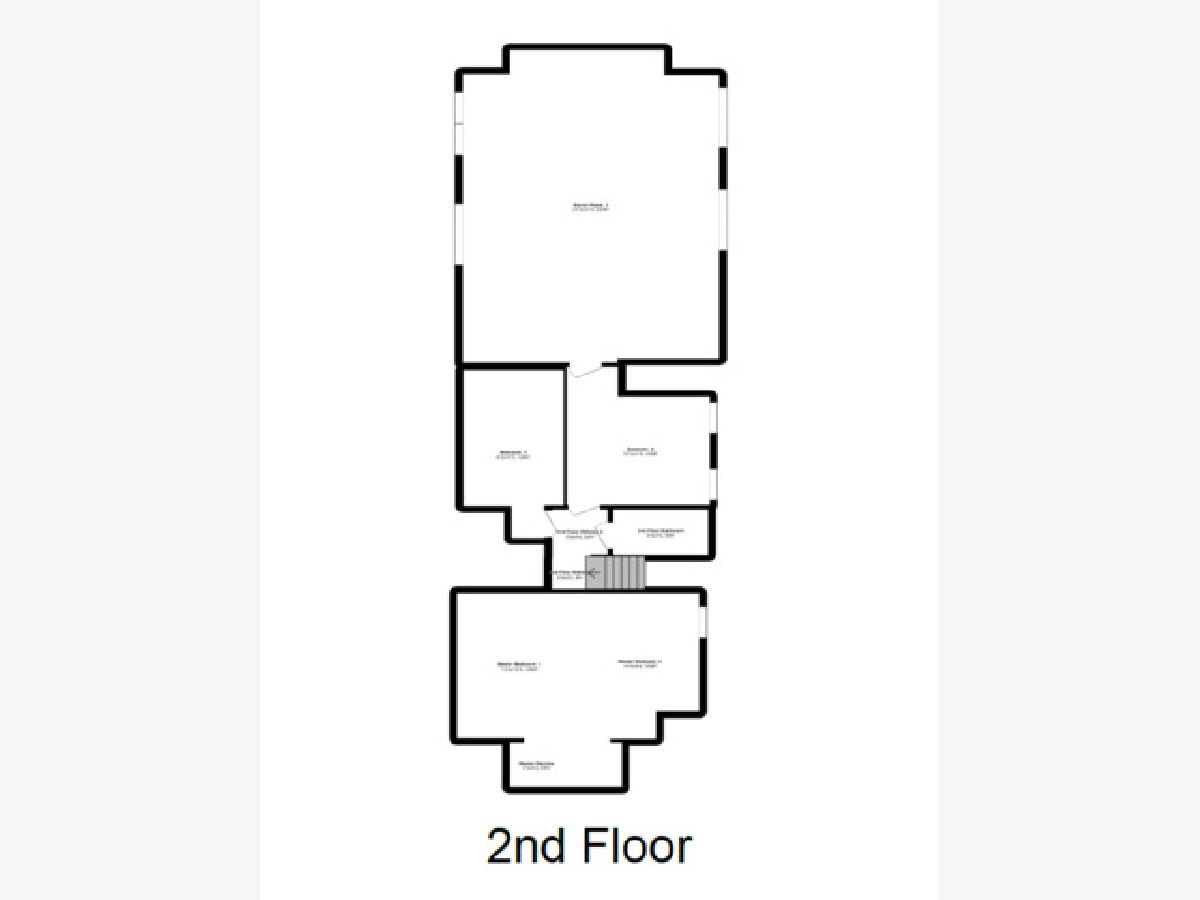
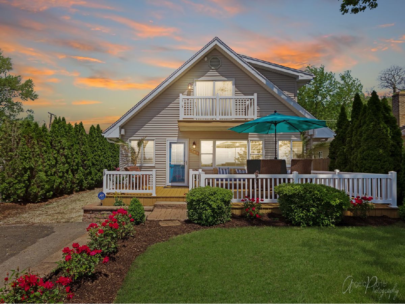
Room Specifics
Total Bedrooms: 4
Bedrooms Above Ground: 4
Bedrooms Below Ground: 0
Dimensions: —
Floor Type: Carpet
Dimensions: —
Floor Type: Carpet
Dimensions: —
Floor Type: Carpet
Full Bathrooms: 2
Bathroom Amenities: —
Bathroom in Basement: 0
Rooms: Eating Area,Utility Room-1st Floor,Walk In Closet,Balcony/Porch/Lanai,Deck
Basement Description: Crawl
Other Specifics
| 3 | |
| — | |
| Asphalt,Gravel | |
| Balcony, Deck, Boat Slip, Storms/Screens | |
| Chain of Lakes Frontage,Lake Front,Landscaped,Water Rights,Water View | |
| 50X168X48X154 | |
| — | |
| None | |
| Vaulted/Cathedral Ceilings, First Floor Bedroom, In-Law Arrangement, First Floor Laundry, First Floor Full Bath, Walk-In Closet(s) | |
| Range, Microwave, Dishwasher, Refrigerator, Washer, Dryer, Stainless Steel Appliance(s) | |
| Not in DB | |
| Lake, Dock, Water Rights, Curbs, Street Lights, Street Paved | |
| — | |
| — | |
| — |
Tax History
| Year | Property Taxes |
|---|---|
| 2020 | $8,828 |
Contact Agent
Nearby Similar Homes
Nearby Sold Comparables
Contact Agent
Listing Provided By
Baird & Warner

