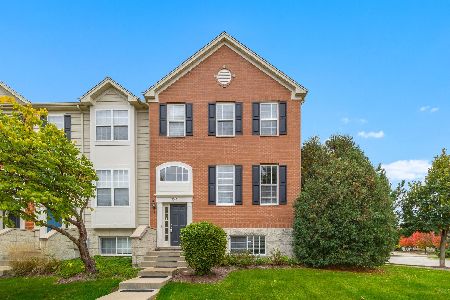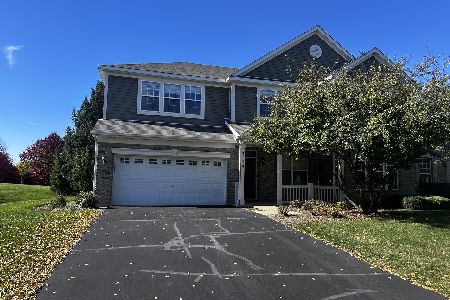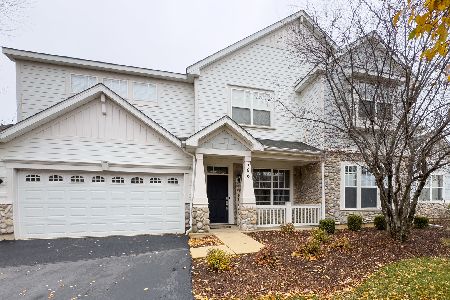252 Cassidy Lane, Elgin, Illinois 60124
$320,000
|
Sold
|
|
| Status: | Closed |
| Sqft: | 1,641 |
| Cost/Sqft: | $199 |
| Beds: | 3 |
| Baths: | 3 |
| Year Built: | 2005 |
| Property Taxes: | $6,787 |
| Days On Market: | 286 |
| Lot Size: | 0,00 |
Description
Discover the perfect blend of style, comfort, and functionality in this beautifully updated 3-bedroom townhome with a versatile loft that can easily serve as a 4th bedroom. Featuring 2.1 baths and thoughtfully designed living spaces, this home is a standout in both design and convenience. Step into the welcoming foyer, where a flight of stairs leads to an open and bright living room, creating the perfect space for relaxation or entertaining. Adjacent to the living room is a spacious open-concept kitchen, complete with a large island, newer appliances, and direct access to a generous balcony-a perfect spot for summer gatherings. Across from the kitchen, you'll find a cozy family room (currently styled as a dining area), offering additional flexibility for your lifestyle. The second level boasts a serene master suite, a sun-drenched loft, and a second bedroom, all thoughtfully arranged to maximize light and comfort. The third bedroom, currently set up as a home office, is located in the English basement alongside the laundry room and access to the attached 2-car garage. Recently painted and carpeted, this home radiates a fresh, contemporary appeal. The exterior is equally impressive, with its attractive facade and meticulously maintained landscaping ensuring excellent curb appeal. Located in Elgin, this property offers unmatched convenience with proximity to schools, vibrant shopping centers, and tranquil recreational areas. Whether you're seeking your forever home or a promising rental investment, 252 Cassidy Lane is ready to deliver a warm, inviting, and practical living experience. Don't miss the opportunity to make this exceptional home yours-schedule a showing today!
Property Specifics
| Condos/Townhomes | |
| 3 | |
| — | |
| 2005 | |
| — | |
| — | |
| No | |
| — |
| Kane | |
| Shadow Hill | |
| 170 / Monthly | |
| — | |
| — | |
| — | |
| 12300141 | |
| 0619351010 |
Nearby Schools
| NAME: | DISTRICT: | DISTANCE: | |
|---|---|---|---|
|
Grade School
Otter Creek Elementary School |
46 | — | |
|
Middle School
Abbott Middle School |
46 | Not in DB | |
|
High School
South Elgin High School |
46 | Not in DB | |
Property History
| DATE: | EVENT: | PRICE: | SOURCE: |
|---|---|---|---|
| 31 Jul, 2024 | Sold | $300,000 | MRED MLS |
| 26 Jun, 2024 | Under contract | $299,000 | MRED MLS |
| — | Last price change | $314,900 | MRED MLS |
| 7 Jun, 2024 | Listed for sale | $314,900 | MRED MLS |
| 1 May, 2025 | Sold | $320,000 | MRED MLS |
| 18 Mar, 2025 | Under contract | $325,900 | MRED MLS |
| 27 Feb, 2025 | Listed for sale | $325,900 | MRED MLS |
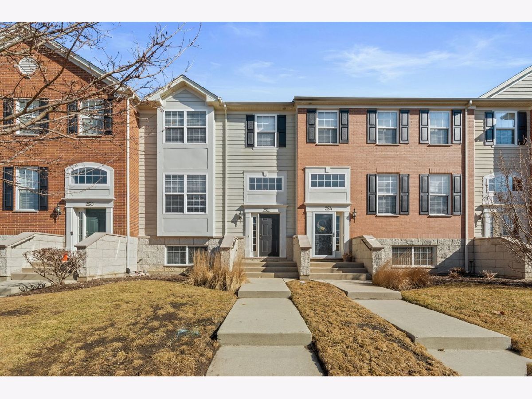
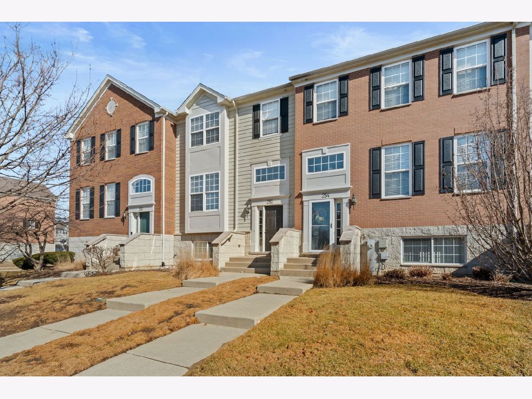
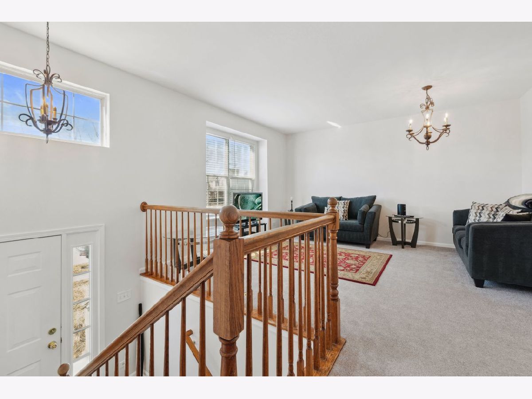
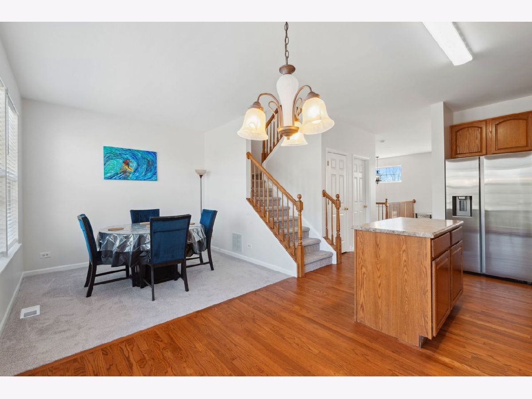
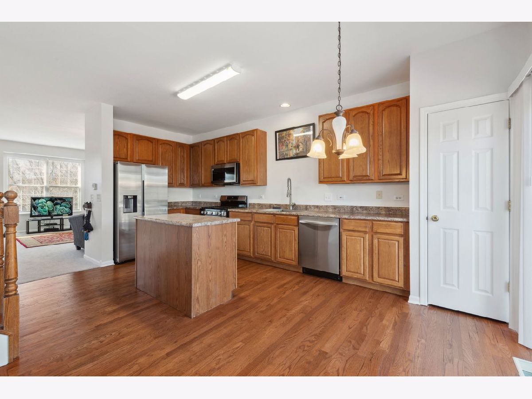
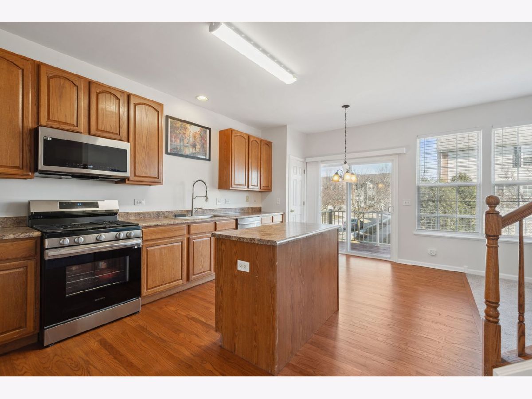
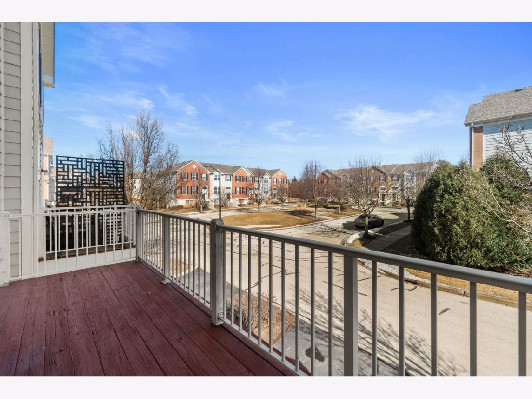
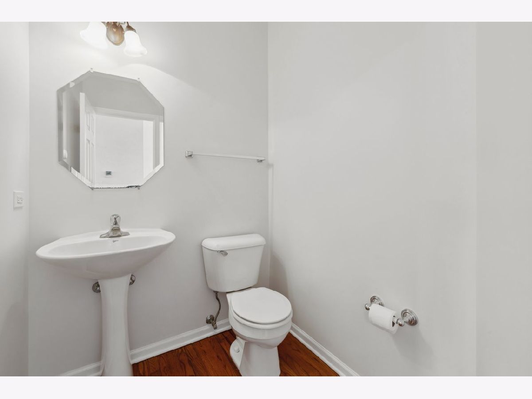
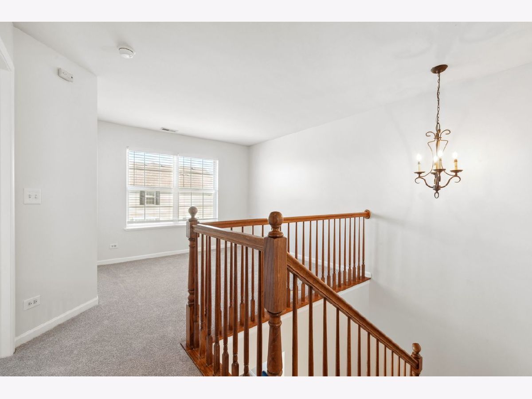
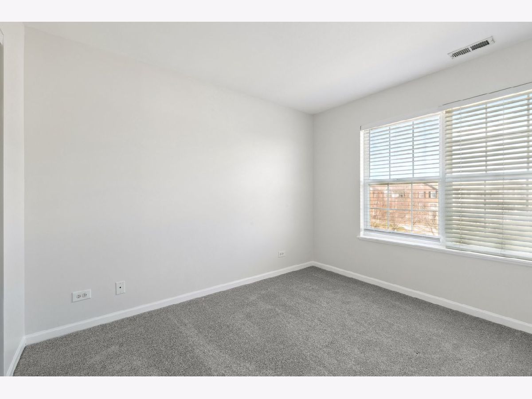
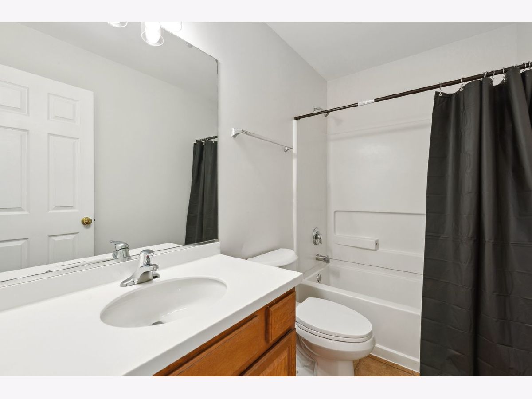
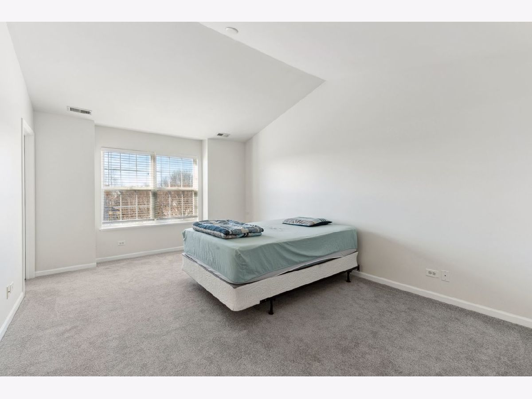
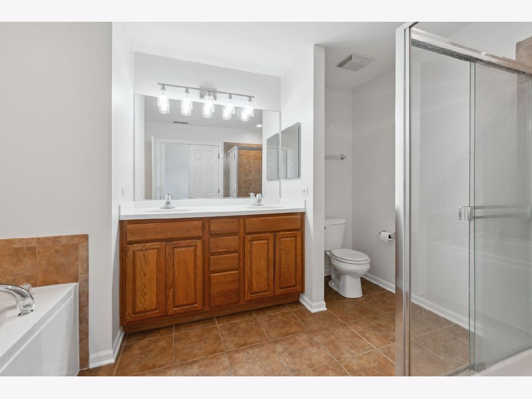
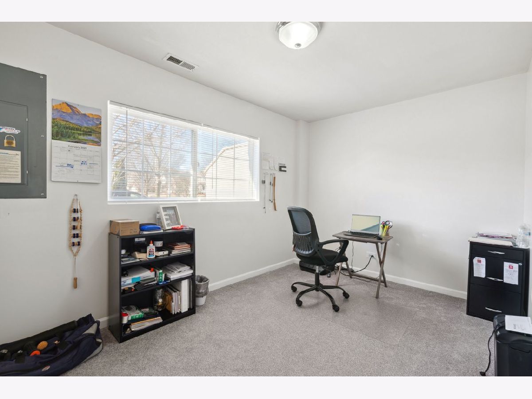
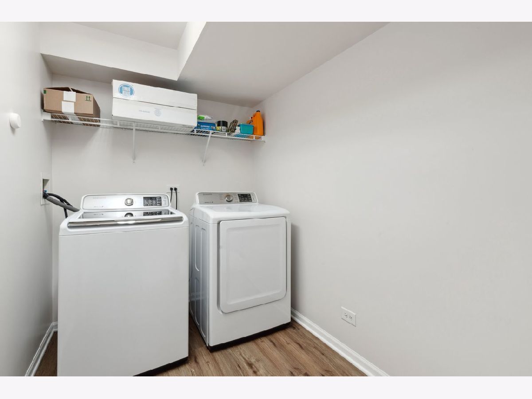
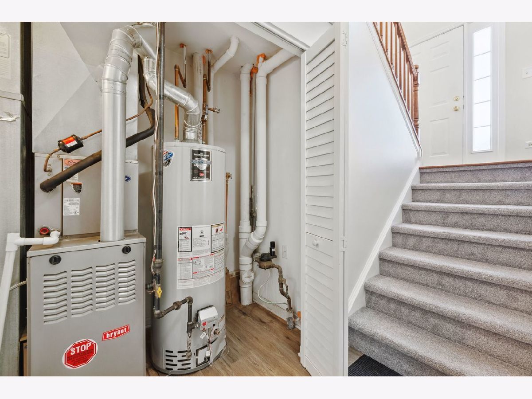
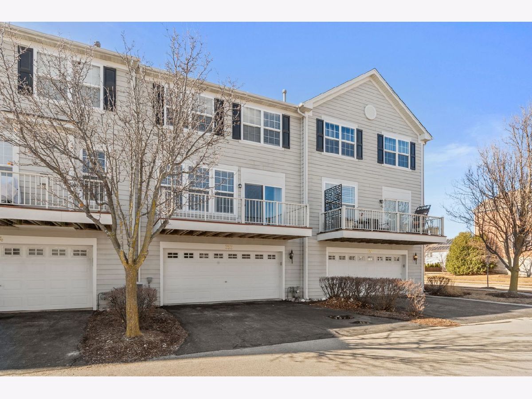
Room Specifics
Total Bedrooms: 3
Bedrooms Above Ground: 3
Bedrooms Below Ground: 0
Dimensions: —
Floor Type: —
Dimensions: —
Floor Type: —
Full Bathrooms: 3
Bathroom Amenities: —
Bathroom in Basement: 0
Rooms: —
Basement Description: —
Other Specifics
| 2 | |
| — | |
| — | |
| — | |
| — | |
| 0X0 | |
| — | |
| — | |
| — | |
| — | |
| Not in DB | |
| — | |
| — | |
| — | |
| — |
Tax History
| Year | Property Taxes |
|---|---|
| 2024 | $6,295 |
| 2025 | $6,787 |
Contact Agent
Nearby Similar Homes
Nearby Sold Comparables
Contact Agent
Listing Provided By
Coldwell Banker Realty

