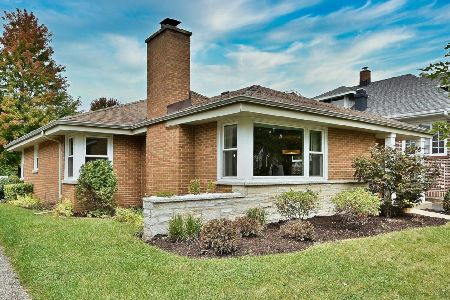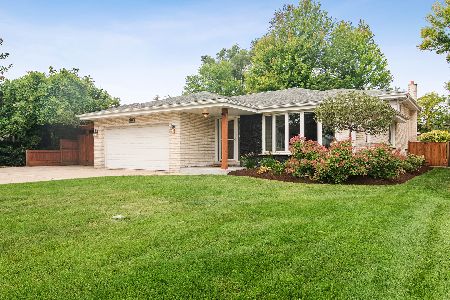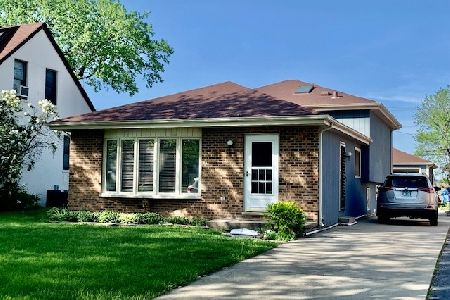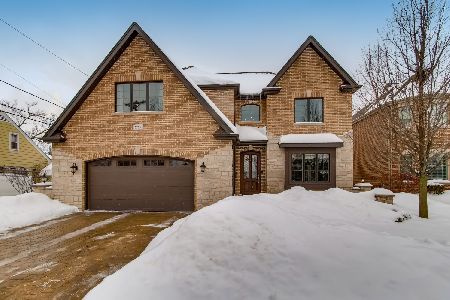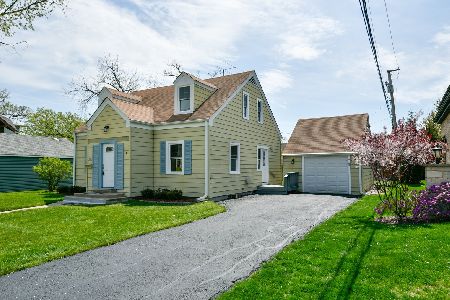252 Grantley Avenue, Elmhurst, Illinois 60126
$920,000
|
Sold
|
|
| Status: | Closed |
| Sqft: | 4,208 |
| Cost/Sqft: | $220 |
| Beds: | 4 |
| Baths: | 5 |
| Year Built: | 2012 |
| Property Taxes: | $15,189 |
| Days On Market: | 3810 |
| Lot Size: | 0,00 |
Description
Picture Perfect-Whites|Grey's-Brick|Stone-Front Paver Porch-Formal Living|Dining-Gourmet (WHITE) Kitchen-Huge Family Rm W/WBFP-1st Flr Office-Mud Rm-Master Suite W/Sitting Rm, 2 Walk-ins|Spa Bath-4 Spacious Bedrms-5 Full Luxury Bathrms-Outstanding Basement:Exercise Rm,Lounge,Full Service Bar,Movie Theater,5th Bedrm,Kids Play Nook-Oversized Patio-Yard (57X199)-2.5Garage-Across From Park, Walk 2 Schools-Town-Train, Etc
Property Specifics
| Single Family | |
| — | |
| Traditional | |
| 2012 | |
| Full | |
| — | |
| No | |
| — |
| Du Page | |
| — | |
| 0 / Not Applicable | |
| None | |
| Lake Michigan | |
| Public Sewer | |
| 08947025 | |
| 0335414060 |
Nearby Schools
| NAME: | DISTRICT: | DISTANCE: | |
|---|---|---|---|
|
Grade School
Emerson Elementary School |
205 | — | |
|
Middle School
Churchville Middle School |
205 | Not in DB | |
|
High School
York Community High School |
205 | Not in DB | |
Property History
| DATE: | EVENT: | PRICE: | SOURCE: |
|---|---|---|---|
| 6 Aug, 2008 | Sold | $520,000 | MRED MLS |
| 19 Jul, 2008 | Under contract | $549,900 | MRED MLS |
| — | Last price change | $579,900 | MRED MLS |
| 20 Jun, 2006 | Listed for sale | $699,900 | MRED MLS |
| 26 Dec, 2011 | Sold | $801,487 | MRED MLS |
| 29 Sep, 2011 | Under contract | $769,000 | MRED MLS |
| 4 Aug, 2011 | Listed for sale | $769,000 | MRED MLS |
| 3 Aug, 2015 | Sold | $920,000 | MRED MLS |
| 13 Jun, 2015 | Under contract | $925,000 | MRED MLS |
| 8 Jun, 2015 | Listed for sale | $925,000 | MRED MLS |
| 22 Apr, 2021 | Sold | $975,000 | MRED MLS |
| 27 Feb, 2021 | Under contract | $975,000 | MRED MLS |
| 24 Feb, 2021 | Listed for sale | $975,000 | MRED MLS |
Room Specifics
Total Bedrooms: 5
Bedrooms Above Ground: 4
Bedrooms Below Ground: 1
Dimensions: —
Floor Type: Carpet
Dimensions: —
Floor Type: Carpet
Dimensions: —
Floor Type: Carpet
Dimensions: —
Floor Type: —
Full Bathrooms: 5
Bathroom Amenities: Whirlpool,Separate Shower
Bathroom in Basement: 1
Rooms: Bedroom 5,Breakfast Room,Exercise Room,Foyer,Mud Room,Office,Recreation Room,Sitting Room,Theatre Room,Other Room
Basement Description: Finished
Other Specifics
| 2.5 | |
| Concrete Perimeter | |
| Brick | |
| Patio, Brick Paver Patio, Storms/Screens | |
| Landscaped | |
| 57 X 199 | |
| Dormer | |
| Full | |
| Vaulted/Cathedral Ceilings, Bar-Dry, Bar-Wet, Hardwood Floors, Second Floor Laundry, First Floor Full Bath | |
| Range, Microwave, Dishwasher, Refrigerator, Bar Fridge, Washer, Dryer, Disposal, Stainless Steel Appliance(s), Wine Refrigerator | |
| Not in DB | |
| Sidewalks, Street Lights, Street Paved | |
| — | |
| — | |
| Wood Burning, Gas Log |
Tax History
| Year | Property Taxes |
|---|---|
| 2008 | $5,795 |
| 2015 | $15,189 |
| 2021 | $18,471 |
Contact Agent
Nearby Similar Homes
Nearby Sold Comparables
Contact Agent
Listing Provided By
@properties

