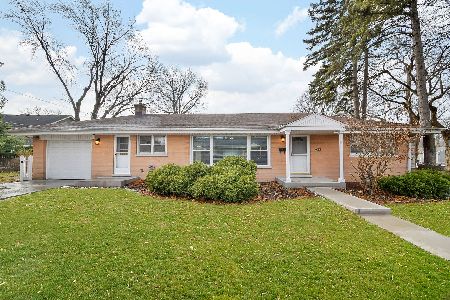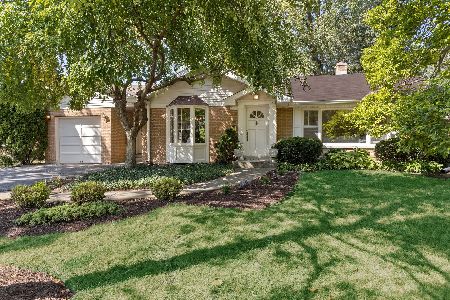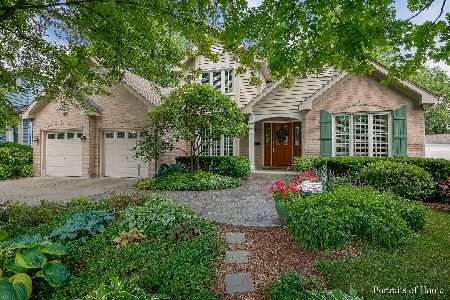252 Harwarden Street, Glen Ellyn, Illinois 60137
$840,000
|
Sold
|
|
| Status: | Closed |
| Sqft: | 4,100 |
| Cost/Sqft: | $207 |
| Beds: | 5 |
| Baths: | 4 |
| Year Built: | 1959 |
| Property Taxes: | $9,919 |
| Days On Market: | 1655 |
| Lot Size: | 0,40 |
Description
DISTRICT 41 and 87 SCHOOLS! (Lincoln, Hadley and Glenbard West) Truly a 1 of a kind house. This split level was completely rehabbed and had a 1200 sq. foot addition completed in May 2019. The open floor plan from kitchen to backyard makes it a perfect house for entertaining or everyday living. There is an office on the main level that makes this the perfect work from home house. The kitchen has a large single tub farmhouse sink, separate prep sink on the massive island and marble backsplash. All quartz countertops, KitchenAid Black stainless steel appliances, a warming drawer and soft close doors and drawers. Almost all lower cabinets are 3 drawers allowing easy access to everything. Hidden under the sitting side of the island are more cabinets for storing all those extra kitchen gadgets. The master suite boasts double entry doors a walk in closet with built in closet organization. Master bath has double vanity with quartz counter top and soft close doors and drawers, soaking tub, and stand up shower has beautiful textured white porcelain walls with pebble floor and quartz bench with overhead rain shower head and handheld sprayer. 2nd bedroom on the 3rd floor has its own full bath with quartz counters and soft close vanity. So many more interior features we don't want forget outside! The wrap around driveway to the detached 3 car garage. Garage has 2 garage doors a double and a single. The single garage door vaults open and the the garage slab is extra reinforced to support a car lift and loft storage above 2 car garage side. This size lot does not come available in Glen Ellyn often. Check out the pictures and additional features sheet or call your favorite Realtor and make and appointment today you don't wait and miss this one!
Property Specifics
| Single Family | |
| — | |
| — | |
| 1959 | |
| Partial | |
| — | |
| No | |
| 0.4 |
| Du Page | |
| — | |
| — / Not Applicable | |
| None | |
| Lake Michigan | |
| Public Sewer | |
| 11149566 | |
| 0515212018 |
Nearby Schools
| NAME: | DISTRICT: | DISTANCE: | |
|---|---|---|---|
|
Grade School
Lincoln Elementary School |
41 | — | |
|
Middle School
Hadley Junior High School |
41 | Not in DB | |
|
High School
Glenbard West High School |
87 | Not in DB | |
Property History
| DATE: | EVENT: | PRICE: | SOURCE: |
|---|---|---|---|
| 8 Jan, 2010 | Sold | $288,000 | MRED MLS |
| 7 Dec, 2009 | Under contract | $310,000 | MRED MLS |
| — | Last price change | $317,000 | MRED MLS |
| 9 Jul, 2009 | Listed for sale | $325,000 | MRED MLS |
| 20 Aug, 2021 | Sold | $840,000 | MRED MLS |
| 17 Jul, 2021 | Under contract | $850,000 | MRED MLS |
| 8 Jul, 2021 | Listed for sale | $850,000 | MRED MLS |
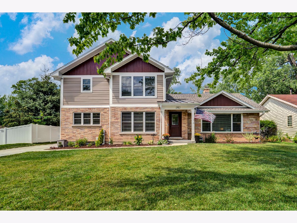
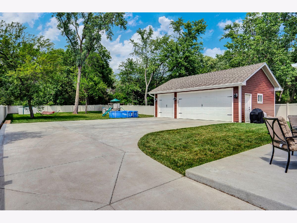
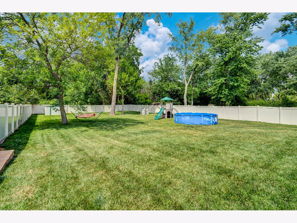
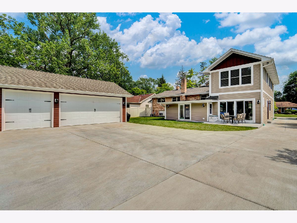
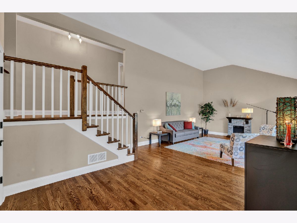
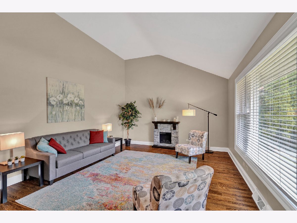
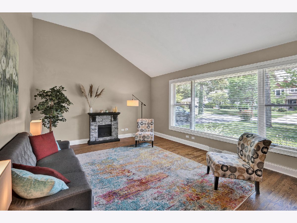
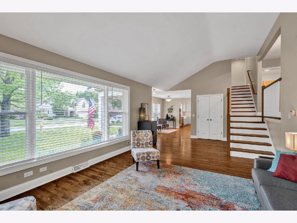
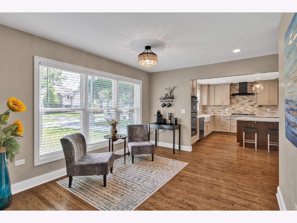
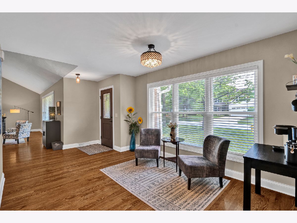
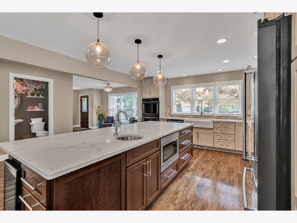
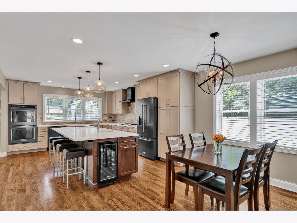
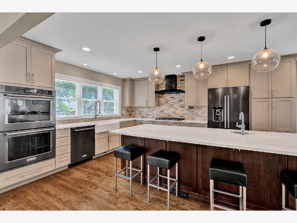
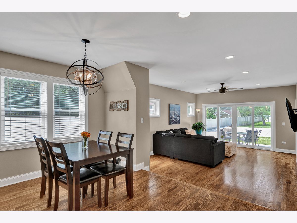
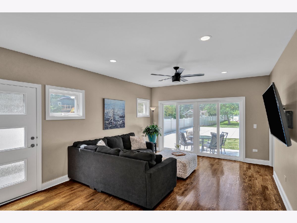
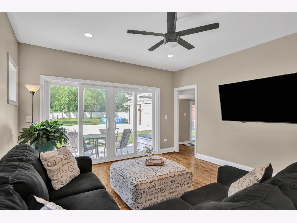
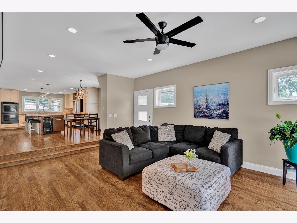
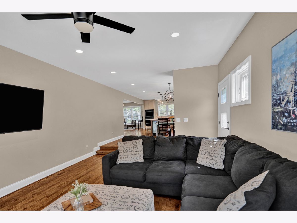
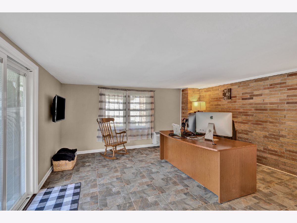
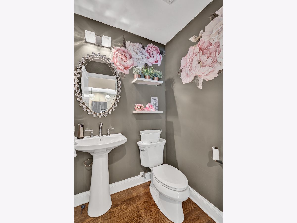
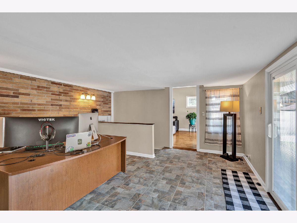
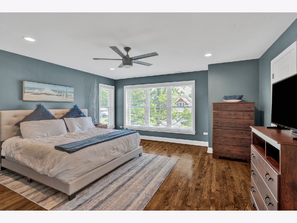
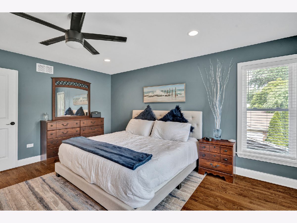
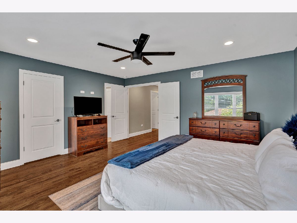
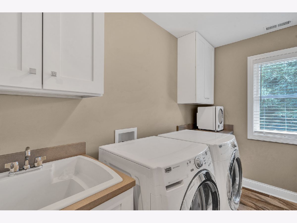
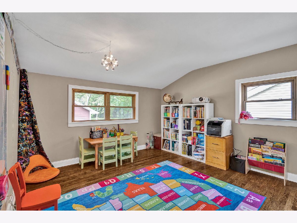
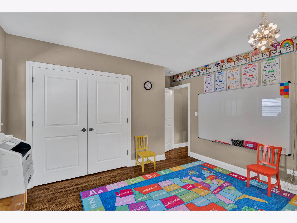
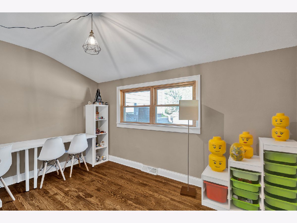
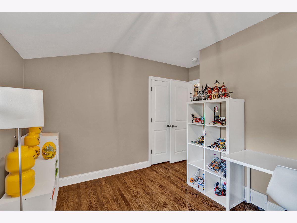
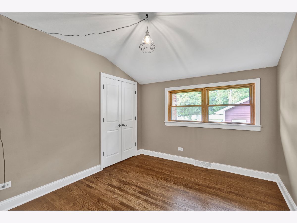
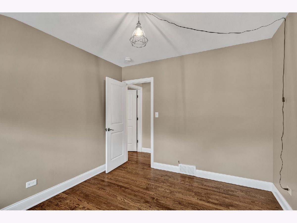
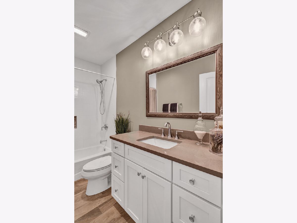
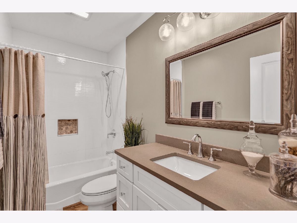
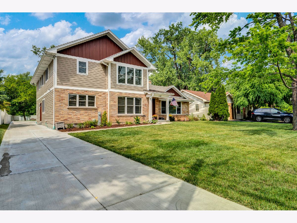
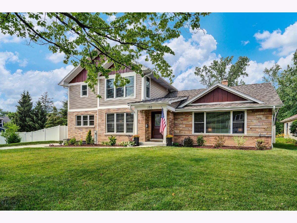
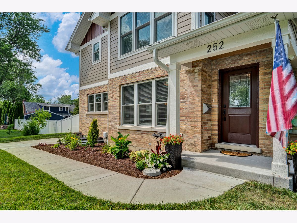
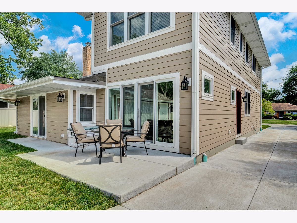
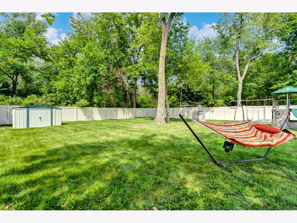
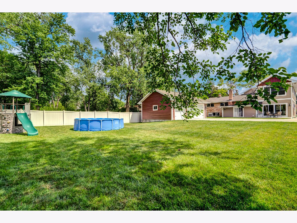
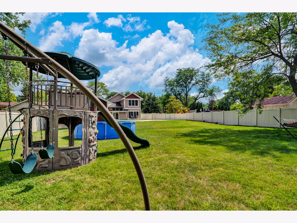
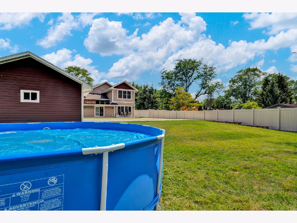
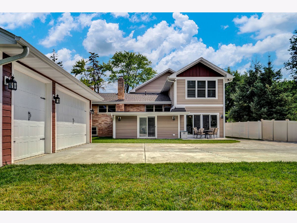
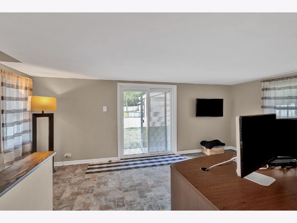
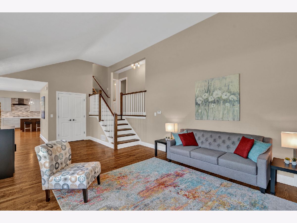
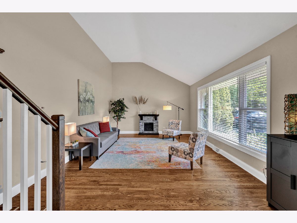
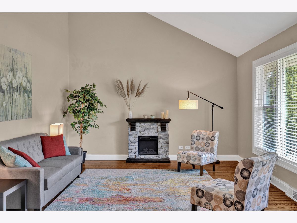
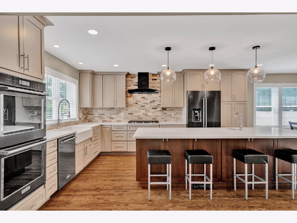
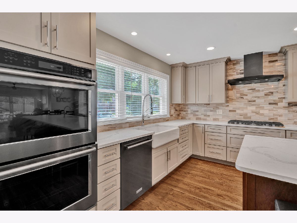
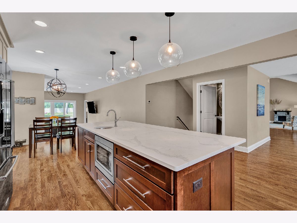
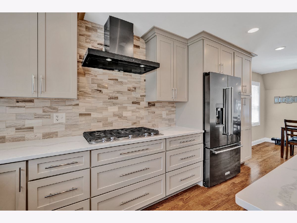
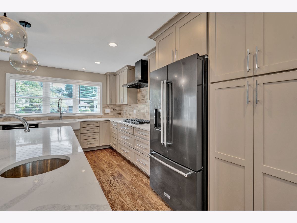
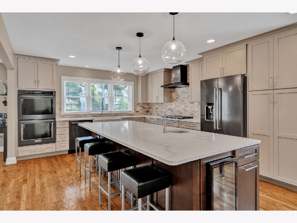
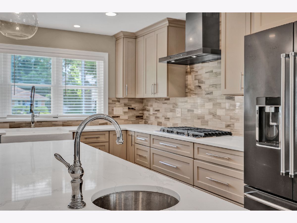
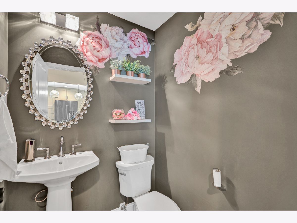
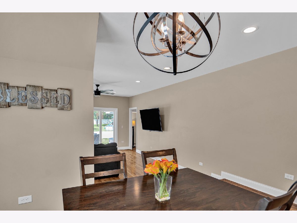
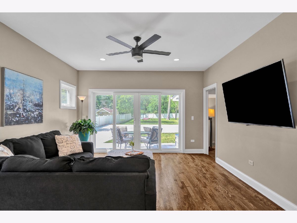
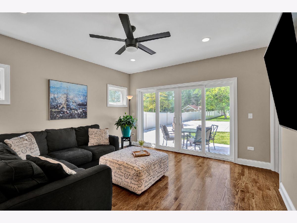
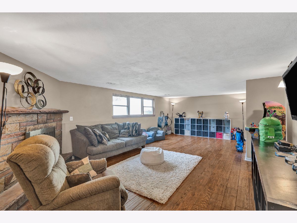
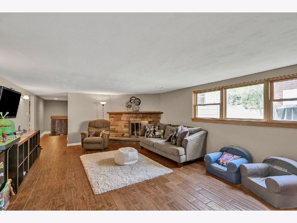
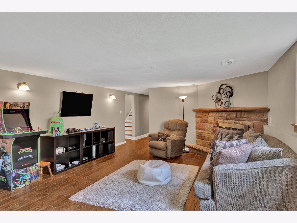
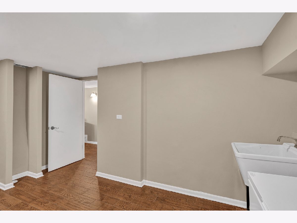
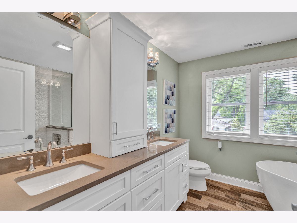
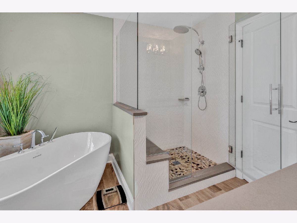
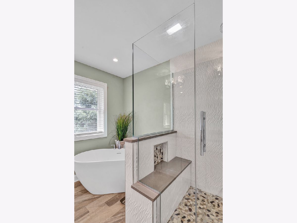
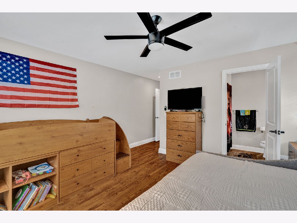
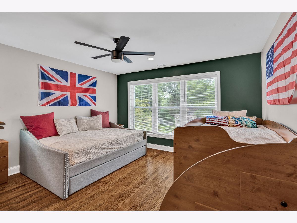
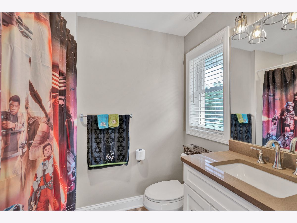
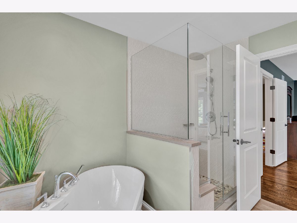
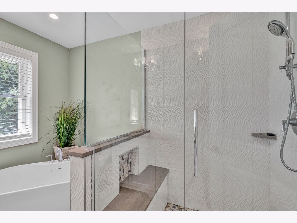
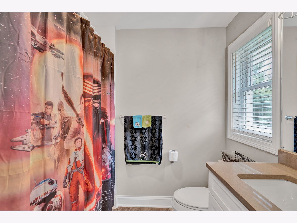
Room Specifics
Total Bedrooms: 5
Bedrooms Above Ground: 5
Bedrooms Below Ground: 0
Dimensions: —
Floor Type: Hardwood
Dimensions: —
Floor Type: Hardwood
Dimensions: —
Floor Type: Hardwood
Dimensions: —
Floor Type: —
Full Bathrooms: 4
Bathroom Amenities: —
Bathroom in Basement: 0
Rooms: Bedroom 5,Office,Exercise Room,Family Room,Storage,Mud Room
Basement Description: Finished,Unfinished,Sub-Basement
Other Specifics
| 3 | |
| Concrete Perimeter | |
| Concrete | |
| Patio | |
| Fenced Yard | |
| 72X250 | |
| — | |
| Full | |
| Vaulted/Cathedral Ceilings, Hardwood Floors, Second Floor Laundry | |
| Double Oven, Microwave, Dishwasher, Refrigerator, Washer, Dryer, Stainless Steel Appliance(s), Wine Refrigerator, Cooktop, Range Hood, Other, Gas Cooktop, Electric Oven, Range Hood, Wall Oven | |
| Not in DB | |
| Street Lights | |
| — | |
| — | |
| Wood Burning |
Tax History
| Year | Property Taxes |
|---|---|
| 2010 | $6,562 |
| 2021 | $9,919 |
Contact Agent
Nearby Similar Homes
Nearby Sold Comparables
Contact Agent
Listing Provided By
HomeSmart Realty Group

