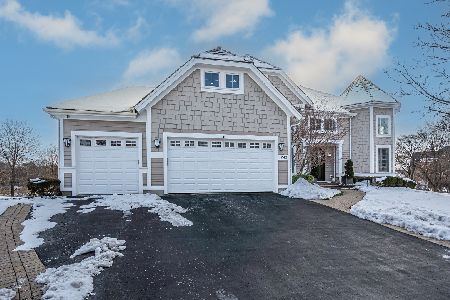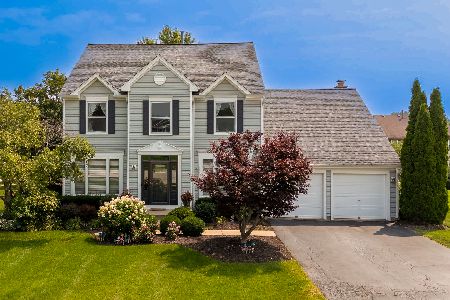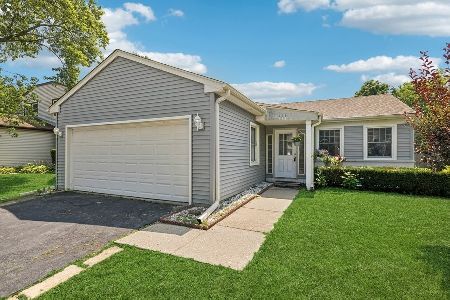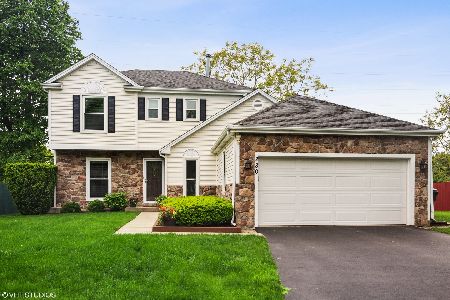252 Hunter Court, Vernon Hills, Illinois 60061
$277,000
|
Sold
|
|
| Status: | Closed |
| Sqft: | 1,798 |
| Cost/Sqft: | $161 |
| Beds: | 3 |
| Baths: | 3 |
| Year Built: | 1989 |
| Property Taxes: | $9,583 |
| Days On Market: | 2821 |
| Lot Size: | 0,42 |
Description
THE BEST DEAL AROUND in Stevenson High School District, with recently refinished hardwood flooring, freshly painted walls, large basement, newer deck and MORE! NEWER Carpet (2 years). Situated on a corner lot across from the neighborhood park! Finished Basement! Fenced yard! Perfect for entertaining the living room is open to the dining room. The eat-in kitchen offers you a stainless steel refrigerator and stove. With a vaulted ceiling, the family room also features a floor-to-ceiling stone fireplace and a sliding glass door leading to the deck. Main level laundry room. The master bedroom features generous closet space and a private bathroom with his/her vanities and a standing shower. Two additional bedrooms and a full bath complete the second floor. Finished basement adds to the square footage. Enjoy the outdoors on the deck overlooking the oversized fenced yard. Being sold in as-is condition.
Property Specifics
| Single Family | |
| — | |
| Colonial | |
| 1989 | |
| Full | |
| SOUTHFIELD | |
| No | |
| 0.42 |
| Lake | |
| Grosse Pointe Village | |
| 0 / Not Applicable | |
| None | |
| Public | |
| Public Sewer | |
| 09895480 | |
| 15064050170000 |
Nearby Schools
| NAME: | DISTRICT: | DISTANCE: | |
|---|---|---|---|
|
Grade School
Diamond Lake Elementary School |
76 | — | |
|
Middle School
West Oak Middle School |
76 | Not in DB | |
|
High School
Adlai E Stevenson High School |
125 | Not in DB | |
Property History
| DATE: | EVENT: | PRICE: | SOURCE: |
|---|---|---|---|
| 16 Nov, 2018 | Sold | $277,000 | MRED MLS |
| 11 Sep, 2018 | Under contract | $289,900 | MRED MLS |
| — | Last price change | $299,000 | MRED MLS |
| 26 Mar, 2018 | Listed for sale | $329,900 | MRED MLS |
Room Specifics
Total Bedrooms: 3
Bedrooms Above Ground: 3
Bedrooms Below Ground: 0
Dimensions: —
Floor Type: Carpet
Dimensions: —
Floor Type: Carpet
Full Bathrooms: 3
Bathroom Amenities: Separate Shower,Double Sink
Bathroom in Basement: 0
Rooms: Recreation Room
Basement Description: Finished
Other Specifics
| 2 | |
| Concrete Perimeter | |
| Asphalt | |
| Deck, Storms/Screens | |
| Corner Lot,Fenced Yard,Park Adjacent | |
| 24X24X58X141X70X68X68 | |
| — | |
| Full | |
| Vaulted/Cathedral Ceilings, Hardwood Floors, First Floor Laundry | |
| Range, Microwave, Dishwasher, Refrigerator, Dryer, Disposal | |
| Not in DB | |
| Sidewalks, Street Lights, Street Paved | |
| — | |
| — | |
| — |
Tax History
| Year | Property Taxes |
|---|---|
| 2018 | $9,583 |
Contact Agent
Nearby Similar Homes
Nearby Sold Comparables
Contact Agent
Listing Provided By
RE/MAX Suburban










