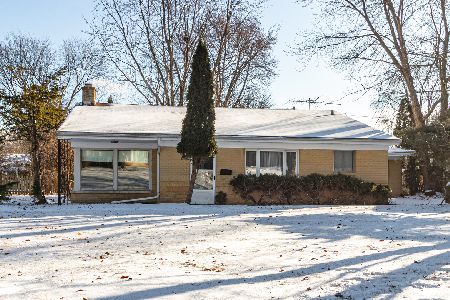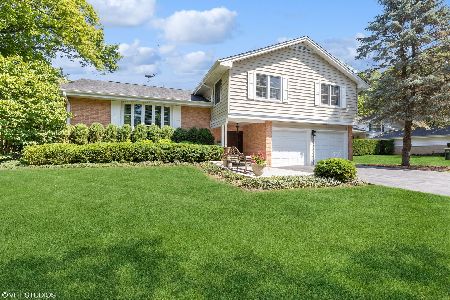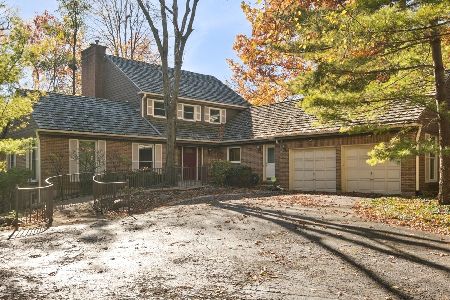252 Sheridan Place, Lake Bluff, Illinois 60044
$345,000
|
Sold
|
|
| Status: | Closed |
| Sqft: | 1,515 |
| Cost/Sqft: | $244 |
| Beds: | 3 |
| Baths: | 2 |
| Year Built: | 1959 |
| Property Taxes: | $8,368 |
| Days On Market: | 2908 |
| Lot Size: | 0,25 |
Description
Well maintained three bedroom ranch on oversized lot located in the popular, East Terrace of Lake Bluff. The large living room includes a beautiful, gas burning fireplace, large picture windows and incredible light. The kitchen has been updated and features maple flooring, cherry cabinets, black counters and a stainless steel appliance package w/ Viking Oven/Range combination, side by side refrigerator/freezer, newer dishwasher and more. The large dining room opens to the living area and is ideal for entertaining. The bedrooms are generously sized and one of them would be ideal as a home office and includes a door to the outside. The basement if full and could easily be finished into a large recreation room. The mechanicals have been updated. There is an abundance of outdoor living area that includes an oversized, cedar deck with built-in hot tub. A handy storage shed is also included. Move into this home as-is or update and personalize to your own tastes. Priced to sell quickly!
Property Specifics
| Single Family | |
| — | |
| Ranch | |
| 1959 | |
| Full | |
| — | |
| No | |
| 0.25 |
| Lake | |
| East Terrace | |
| 0 / Not Applicable | |
| None | |
| Lake Michigan | |
| Public Sewer | |
| 09854642 | |
| 12202170120000 |
Nearby Schools
| NAME: | DISTRICT: | DISTANCE: | |
|---|---|---|---|
|
Grade School
Lake Bluff Elementary School |
65 | — | |
|
Middle School
Lake Bluff Middle School |
65 | Not in DB | |
|
High School
Lake Forest High School |
115 | Not in DB | |
Property History
| DATE: | EVENT: | PRICE: | SOURCE: |
|---|---|---|---|
| 10 May, 2018 | Sold | $345,000 | MRED MLS |
| 27 Mar, 2018 | Under contract | $369,000 | MRED MLS |
| 12 Feb, 2018 | Listed for sale | $369,000 | MRED MLS |
Room Specifics
Total Bedrooms: 3
Bedrooms Above Ground: 3
Bedrooms Below Ground: 0
Dimensions: —
Floor Type: Carpet
Dimensions: —
Floor Type: Hardwood
Full Bathrooms: 2
Bathroom Amenities: Whirlpool
Bathroom in Basement: 0
Rooms: Recreation Room
Basement Description: Partially Finished
Other Specifics
| 2 | |
| — | |
| Concrete | |
| Deck, Porch, Hot Tub | |
| — | |
| 112X80X144 | |
| — | |
| None | |
| Hardwood Floors, First Floor Bedroom, First Floor Full Bath | |
| Range, Microwave, Dishwasher, Refrigerator, Freezer, Washer, Dryer, Stainless Steel Appliance(s), Range Hood | |
| Not in DB | |
| Sidewalks, Street Lights | |
| — | |
| — | |
| Gas Log |
Tax History
| Year | Property Taxes |
|---|---|
| 2018 | $8,368 |
Contact Agent
Nearby Similar Homes
Nearby Sold Comparables
Contact Agent
Listing Provided By
Griffith, Grant & Lackie






