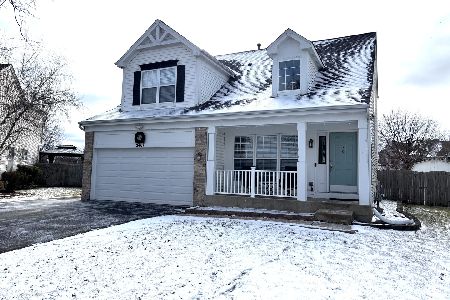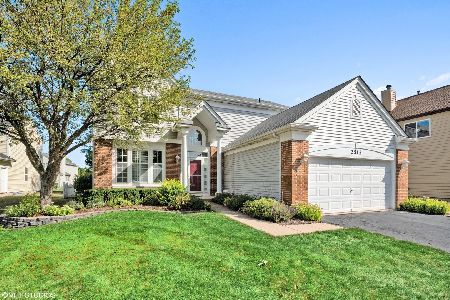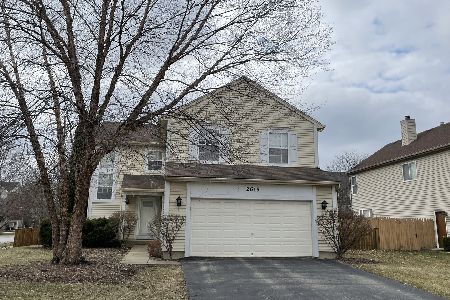2520 Blakely Lane, Naperville, Illinois 60540
$335,000
|
Sold
|
|
| Status: | Closed |
| Sqft: | 2,036 |
| Cost/Sqft: | $172 |
| Beds: | 3 |
| Baths: | 3 |
| Year Built: | 1995 |
| Property Taxes: | $7,428 |
| Days On Market: | 3406 |
| Lot Size: | 0,00 |
Description
Welcome to this well maintained and move-in ready home with excellent green space and located in desirable Ivy Ridge. This fine home features plenty of living space with all kinds of natural light. Some of the features you can expect to see include: foyer entrance leading to open 2 story great room; hardwood flooring; beautiful Kitchen with quartz countertops, tile backsplash, pantry and eating area; Family Room with wood burning fireplace with sliding glass doors that lead to 36'x15' wood deck; large Master w/vaulted ceiling, spacious WIC and private master bath. Home also has a finished basement with lots of storage. Walk to Cowlishaw Elementary. Close to downtown Naperville and Metra.
Property Specifics
| Single Family | |
| — | |
| Colonial | |
| 1995 | |
| Full | |
| — | |
| No | |
| — |
| Du Page | |
| Ivy Ridge | |
| 0 / Not Applicable | |
| None | |
| Lake Michigan | |
| Public Sewer | |
| 09352672 | |
| 0727107003 |
Nearby Schools
| NAME: | DISTRICT: | DISTANCE: | |
|---|---|---|---|
|
Grade School
Cowlishaw Elementary School |
204 | — | |
|
Middle School
Hill Middle School |
204 | Not in DB | |
|
High School
Metea Valley High School |
204 | Not in DB | |
Property History
| DATE: | EVENT: | PRICE: | SOURCE: |
|---|---|---|---|
| 16 Aug, 2013 | Sold | $325,000 | MRED MLS |
| 12 Jul, 2013 | Under contract | $334,900 | MRED MLS |
| 5 Jul, 2013 | Listed for sale | $334,900 | MRED MLS |
| 21 Nov, 2016 | Sold | $335,000 | MRED MLS |
| 7 Oct, 2016 | Under contract | $349,500 | MRED MLS |
| 27 Sep, 2016 | Listed for sale | $349,500 | MRED MLS |
| 4 Dec, 2016 | Under contract | $0 | MRED MLS |
| 19 Nov, 2016 | Listed for sale | $0 | MRED MLS |
Room Specifics
Total Bedrooms: 3
Bedrooms Above Ground: 3
Bedrooms Below Ground: 0
Dimensions: —
Floor Type: Carpet
Dimensions: —
Floor Type: Carpet
Full Bathrooms: 3
Bathroom Amenities: Separate Shower,Double Sink,Soaking Tub
Bathroom in Basement: 0
Rooms: Eating Area,Recreation Room,Foyer,Storage
Basement Description: Finished
Other Specifics
| 2.5 | |
| Concrete Perimeter | |
| Asphalt | |
| Deck, Storms/Screens | |
| — | |
| 72 X 119 | |
| — | |
| Full | |
| Vaulted/Cathedral Ceilings, Skylight(s), Hardwood Floors, First Floor Laundry | |
| Range, Microwave, Dishwasher, Refrigerator, Washer, Dryer, Disposal | |
| Not in DB | |
| Sidewalks, Street Lights, Street Paved | |
| — | |
| — | |
| Wood Burning, Gas Starter |
Tax History
| Year | Property Taxes |
|---|---|
| 2013 | $6,836 |
| 2016 | $7,428 |
Contact Agent
Nearby Sold Comparables
Contact Agent
Listing Provided By
@properties






