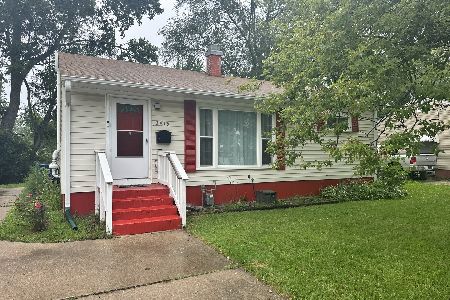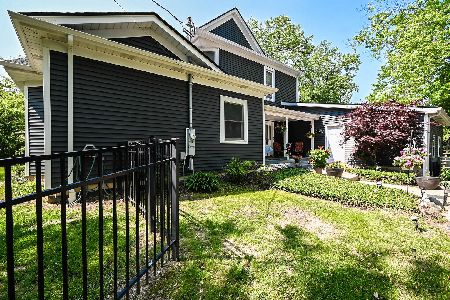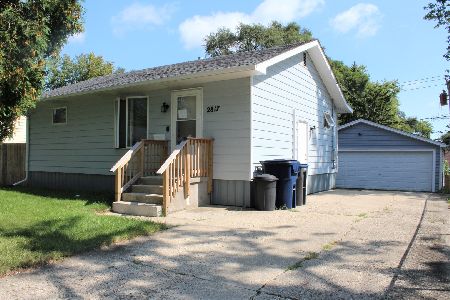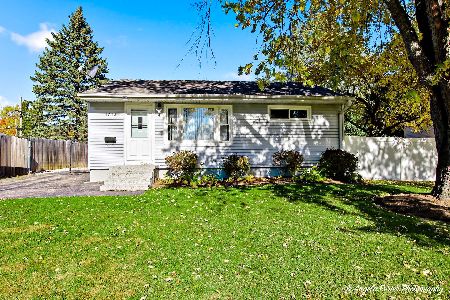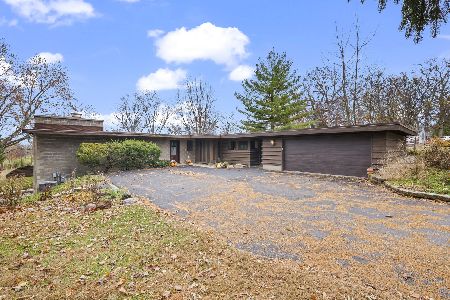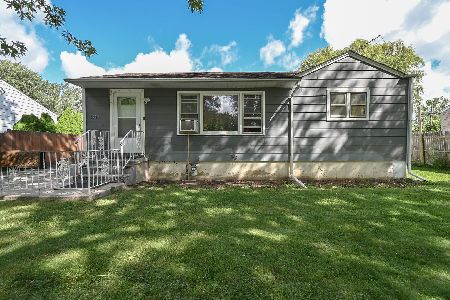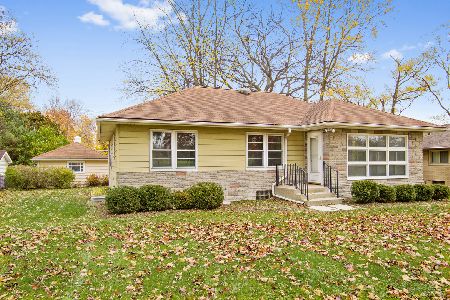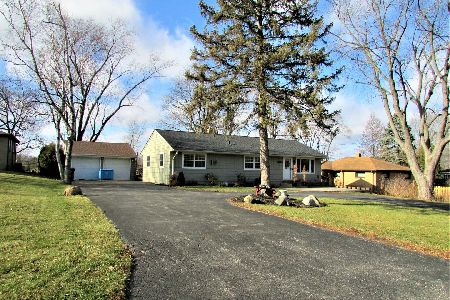2520 Bonnie Brook Lane, Waukegan, Illinois 60087
$189,900
|
Sold
|
|
| Status: | Closed |
| Sqft: | 1,712 |
| Cost/Sqft: | $111 |
| Beds: | 3 |
| Baths: | 2 |
| Year Built: | 1932 |
| Property Taxes: | $5,245 |
| Days On Market: | 2588 |
| Lot Size: | 0,62 |
Description
Impressive ranch home, so much larger than it looks from the street, and loaded with charm! This is an original Sears Roebuck Bungalow home built 1932 plus an awesome vaulted, wood-beamed great room addition with beautiful stone fireplace. The original living room is used by the current owners as spacious formal dining room, also with a fireplace -- Imagine Holiday dinners and family gatherings here! Master bedroom is spacious w/hardwood under carpet, and the 2nd bedroom also decent sized w/exposed hardwood. Adorable kitchen with arched eating nook. THE YARD is over 1/2 acre (.62), beautifully wooded with private fenced area for cook outs, children's play and summer fun, an outdoor firepit and a large shed for storage. Basement has another family room, bar, built-in bookcases and a THIRD FIREPLACE. There is also what used to be a summer kitchen but easily a game room or play area for the children. A 2nd full bath, all newer, also in the basement. A great home well worth seeing!!
Property Specifics
| Single Family | |
| — | |
| — | |
| 1932 | |
| Partial | |
| — | |
| No | |
| 0.62 |
| Lake | |
| Bonnie Brook | |
| 0 / Not Applicable | |
| None | |
| Public | |
| Public Sewer | |
| 10135035 | |
| 08081030010000 |
Nearby Schools
| NAME: | DISTRICT: | DISTANCE: | |
|---|---|---|---|
|
Grade School
Oakdale Elementary School |
60 | — | |
|
Middle School
Jack Benny Middle School |
60 | Not in DB | |
|
High School
Waukegan High School |
60 | Not in DB | |
Property History
| DATE: | EVENT: | PRICE: | SOURCE: |
|---|---|---|---|
| 20 Dec, 2018 | Sold | $189,900 | MRED MLS |
| 19 Nov, 2018 | Under contract | $189,700 | MRED MLS |
| 15 Nov, 2018 | Listed for sale | $189,700 | MRED MLS |
Room Specifics
Total Bedrooms: 3
Bedrooms Above Ground: 3
Bedrooms Below Ground: 0
Dimensions: —
Floor Type: Hardwood
Dimensions: —
Floor Type: Hardwood
Full Bathrooms: 2
Bathroom Amenities: —
Bathroom in Basement: 1
Rooms: Eating Area,Recreation Room,Utility Room-Lower Level
Basement Description: Partially Finished
Other Specifics
| 2 | |
| — | |
| Asphalt | |
| Porch, Fire Pit | |
| Wooded | |
| 120 X 231 | |
| — | |
| None | |
| Vaulted/Cathedral Ceilings, Hardwood Floors, First Floor Bedroom, First Floor Full Bath | |
| Range, Microwave, Dishwasher, Refrigerator, Washer, Dryer, Disposal | |
| Not in DB | |
| — | |
| — | |
| — | |
| Wood Burning, Attached Fireplace Doors/Screen |
Tax History
| Year | Property Taxes |
|---|---|
| 2018 | $5,245 |
Contact Agent
Nearby Similar Homes
Nearby Sold Comparables
Contact Agent
Listing Provided By
RE/MAX Showcase

