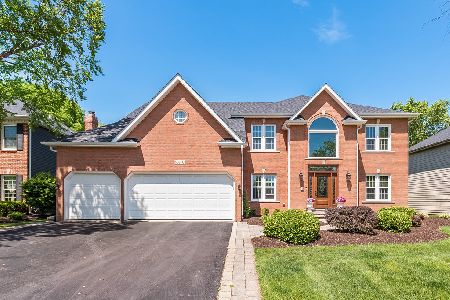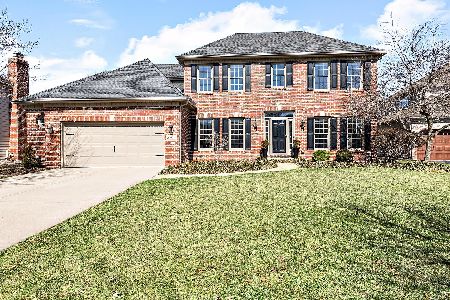2520 Freeland Court, Naperville, Illinois 60564
$500,000
|
Sold
|
|
| Status: | Closed |
| Sqft: | 2,992 |
| Cost/Sqft: | $175 |
| Beds: | 4 |
| Baths: | 4 |
| Year Built: | 1999 |
| Property Taxes: | $11,193 |
| Days On Market: | 2688 |
| Lot Size: | 0,26 |
Description
Charming STONE exterior home with great curb appeal! Two story foyer w/side oak staircase & wrought iron spindles! Formal Living room! Large dining room w/decorative ceiling fit for entertaining! Wainscoting! 5" HARDWOOD FLOORS ENTIRE 1st & 2nd floor! Family room has STONE fireplace & bay window! Gourmet kitchen w/huge center island (7x4)! Granite! Stainless appliances! Lighted glass display cabinets! Master bedroom w/ tray ceiling & sitting area! Master bath w/dual vanity & granite, enlarged shower & whirlpool tub! Hall bath w/dual vanity w/granite and private entry from bedroom! 2 panel arched top doors! Wide baseboards! Finished basement with FIREPLACE & 18x18 porcelain tile! Laundry room with washer/dryer, cabinetry & sink! Newer roof with transferrable lifetime warranty! Limestone sills! Furnace and A/C July 2018! 8' decorative leaded glass entry door! Check out all the decorative ceilings thought out house! The home has been completely redone in last few years! FEELS LIKE NEW!
Property Specifics
| Single Family | |
| — | |
| Traditional | |
| 1999 | |
| Full | |
| — | |
| No | |
| 0.26 |
| Will | |
| Harmony Grove | |
| 195 / Annual | |
| None | |
| Lake Michigan | |
| Public Sewer | |
| 10090046 | |
| 0701153060440000 |
Nearby Schools
| NAME: | DISTRICT: | DISTANCE: | |
|---|---|---|---|
|
Grade School
Kendall Elementary School |
204 | — | |
|
Middle School
Crone Middle School |
204 | Not in DB | |
|
High School
Neuqua Valley High School |
204 | Not in DB | |
Property History
| DATE: | EVENT: | PRICE: | SOURCE: |
|---|---|---|---|
| 16 Nov, 2018 | Sold | $500,000 | MRED MLS |
| 22 Oct, 2018 | Under contract | $525,000 | MRED MLS |
| 21 Sep, 2018 | Listed for sale | $525,000 | MRED MLS |
Room Specifics
Total Bedrooms: 5
Bedrooms Above Ground: 4
Bedrooms Below Ground: 1
Dimensions: —
Floor Type: Hardwood
Dimensions: —
Floor Type: Hardwood
Dimensions: —
Floor Type: Hardwood
Dimensions: —
Floor Type: —
Full Bathrooms: 4
Bathroom Amenities: Separate Shower,Double Sink
Bathroom in Basement: 1
Rooms: Bedroom 5,Eating Area,Recreation Room,Sitting Room,Foyer,Other Room
Basement Description: Finished
Other Specifics
| 2 | |
| Concrete Perimeter | |
| — | |
| Brick Paver Patio, Storms/Screens | |
| Cul-De-Sac,Landscaped | |
| 76X158X75X141 | |
| — | |
| Full | |
| Vaulted/Cathedral Ceilings, Hardwood Floors | |
| Range, Microwave, Dishwasher, Refrigerator, Washer, Dryer, Disposal, Stainless Steel Appliance(s) | |
| Not in DB | |
| Sidewalks, Street Lights, Street Paved | |
| — | |
| — | |
| Gas Log |
Tax History
| Year | Property Taxes |
|---|---|
| 2018 | $11,193 |
Contact Agent
Nearby Similar Homes
Nearby Sold Comparables
Contact Agent
Listing Provided By
RE/MAX Professionals Select








