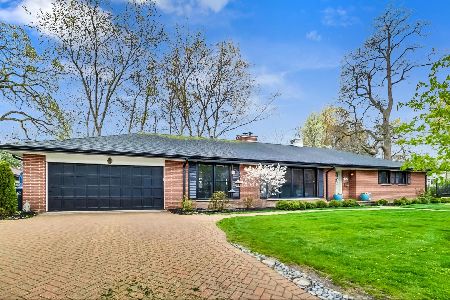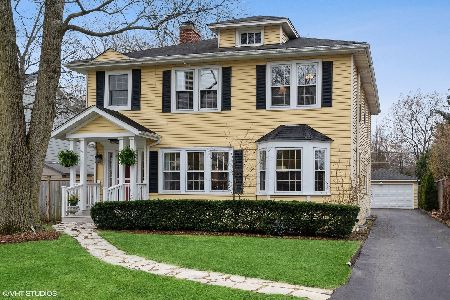2520 Greenwood Avenue, Wilmette, Illinois 60091
$770,350
|
Sold
|
|
| Status: | Closed |
| Sqft: | 0 |
| Cost/Sqft: | — |
| Beds: | 4 |
| Baths: | 4 |
| Year Built: | 1932 |
| Property Taxes: | $14,851 |
| Days On Market: | 1723 |
| Lot Size: | 0,17 |
Description
Charming English Tudor with four bedrooms and four full baths on a cul-de-sac! So many improvements to mention...Renovated kitchen and breakfast nook with white cabinets and island, quartz counters, appliances, and lighting that opens to a spacious family room. The door off the family room opens to the back deck and newly fenced in yard. Formal living room with wood burning fireplace, large dining room, first floor bedroom and full bath, plus a mudroom off the garage finish the first floor. Second floor boasts a large primary suite with closets and an extra sized bathroom, plus two additional bedrooms and a renovated hall bath. Basement was recently waterproofed and then finished for an additional living space and full renovated bath. Steps from Harper School and Thornwood Park. Quick commute to the Edens or Metra. Not one to miss!
Property Specifics
| Single Family | |
| — | |
| Tudor | |
| 1932 | |
| Full | |
| — | |
| No | |
| 0.17 |
| Cook | |
| — | |
| 0 / Not Applicable | |
| None | |
| Lake Michigan | |
| Public Sewer | |
| 11071377 | |
| 05294100040000 |
Nearby Schools
| NAME: | DISTRICT: | DISTANCE: | |
|---|---|---|---|
|
Grade School
Harper Elementary School |
39 | — | |
|
Middle School
Wilmette Junior High School |
39 | Not in DB | |
|
High School
New Trier Twp H.s. Northfield/wi |
203 | Not in DB | |
Property History
| DATE: | EVENT: | PRICE: | SOURCE: |
|---|---|---|---|
| 18 Jun, 2012 | Sold | $630,000 | MRED MLS |
| 17 May, 2012 | Under contract | $659,000 | MRED MLS |
| 14 May, 2012 | Listed for sale | $659,000 | MRED MLS |
| 16 Jul, 2021 | Sold | $770,350 | MRED MLS |
| 7 May, 2021 | Under contract | $799,000 | MRED MLS |
| 30 Apr, 2021 | Listed for sale | $799,000 | MRED MLS |
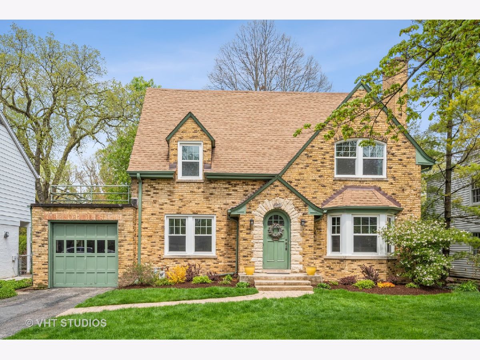
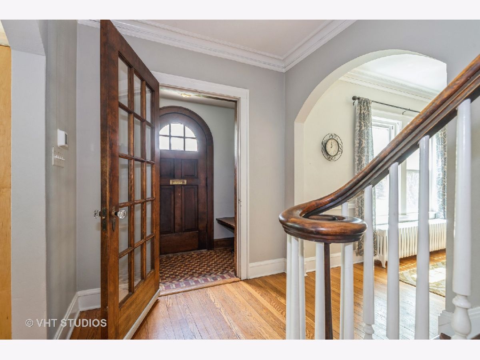
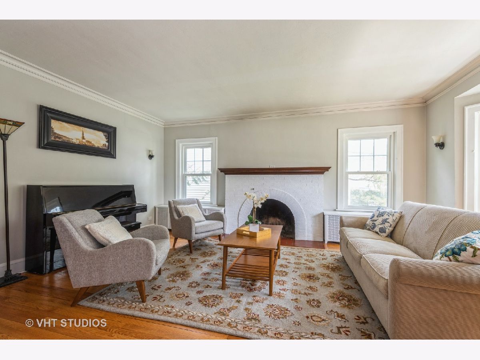
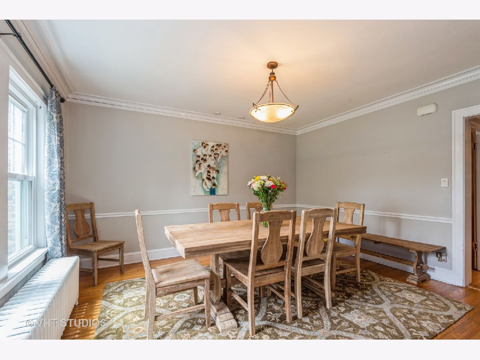
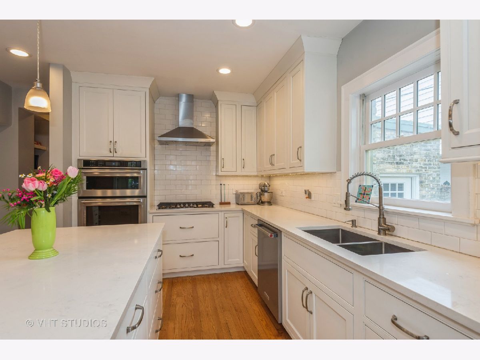
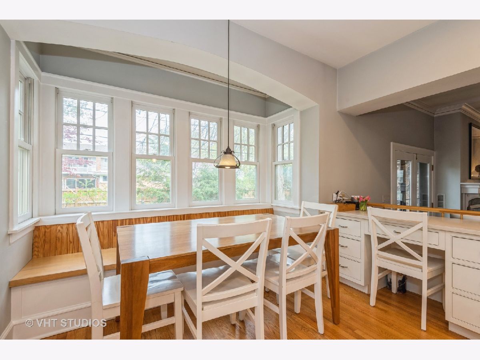
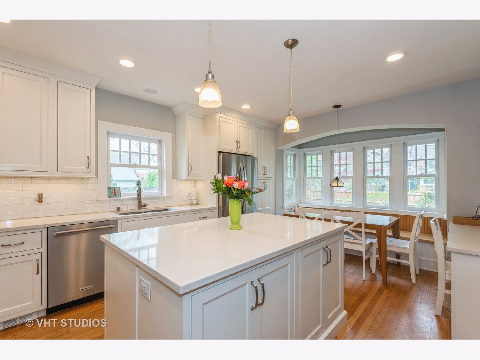
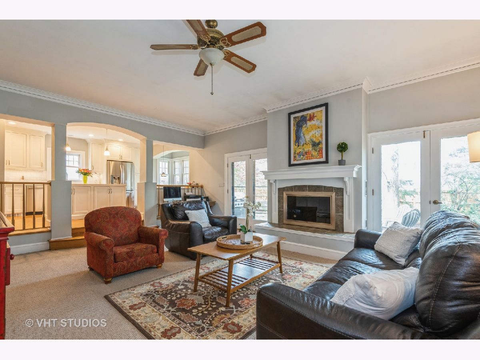
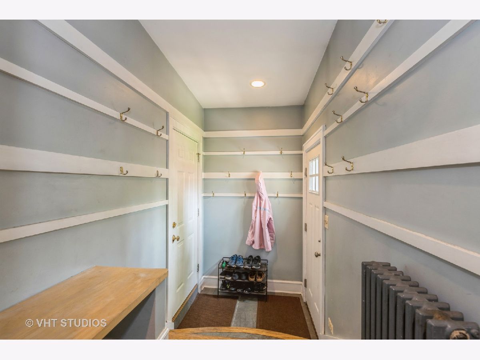
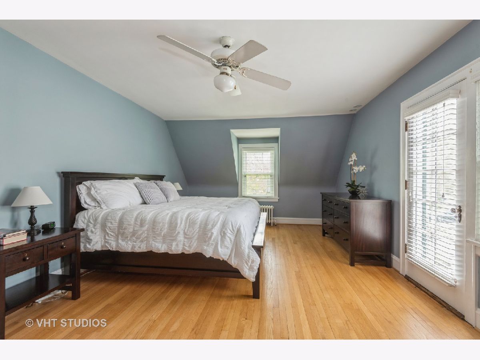
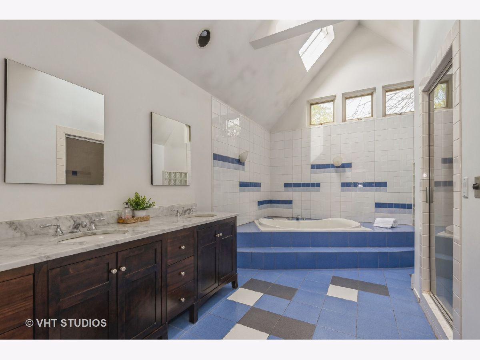
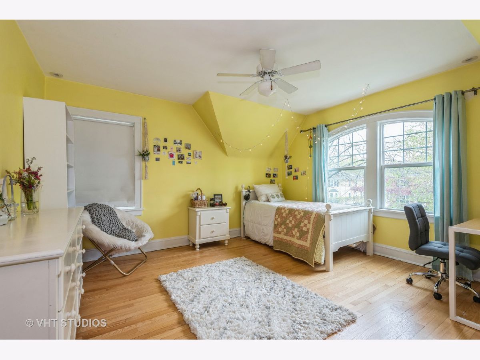
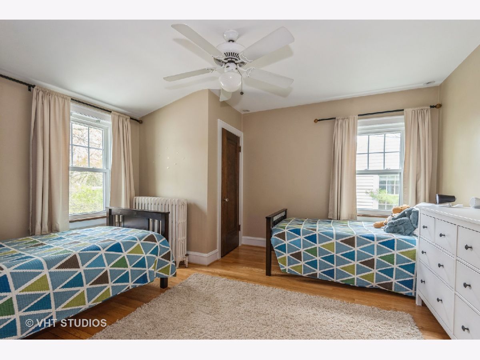
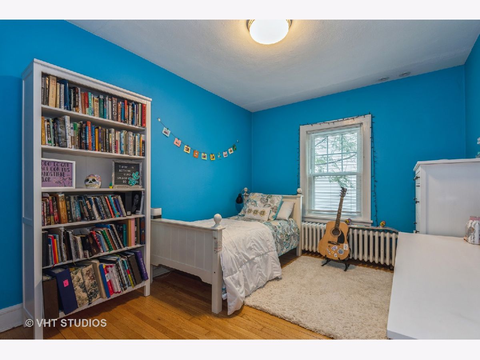
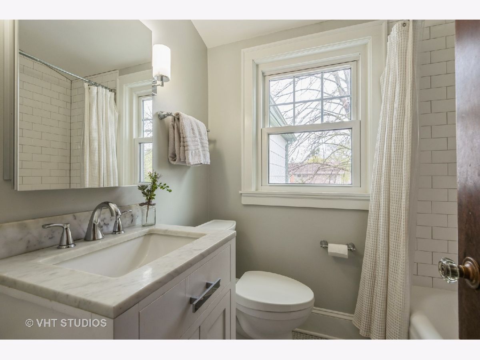
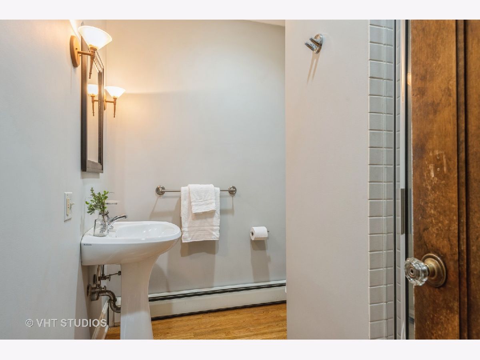
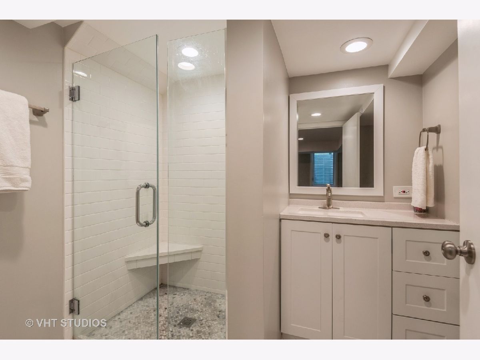
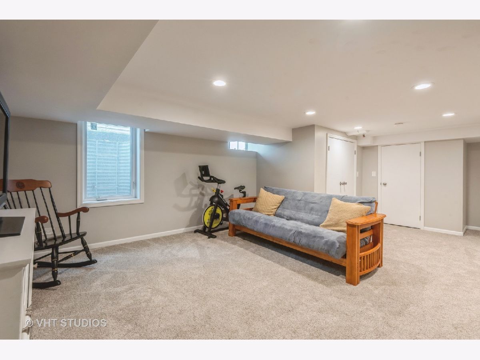
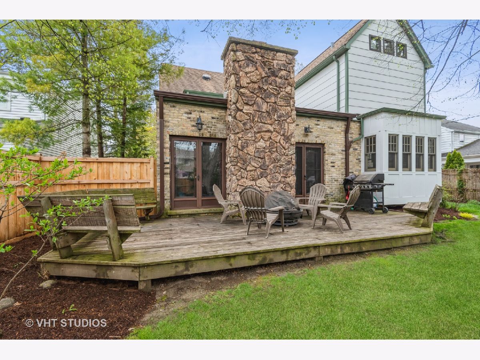
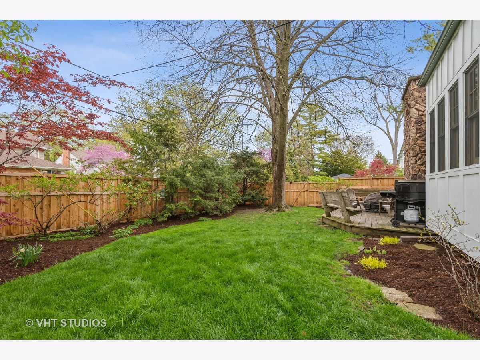
Room Specifics
Total Bedrooms: 4
Bedrooms Above Ground: 4
Bedrooms Below Ground: 0
Dimensions: —
Floor Type: Hardwood
Dimensions: —
Floor Type: Hardwood
Dimensions: —
Floor Type: Hardwood
Full Bathrooms: 4
Bathroom Amenities: Whirlpool,Separate Shower,Steam Shower
Bathroom in Basement: 1
Rooms: Mud Room,Recreation Room
Basement Description: Partially Finished,Egress Window,Rec/Family Area
Other Specifics
| 1 | |
| Concrete Perimeter | |
| Asphalt | |
| Balcony, Deck | |
| Cul-De-Sac,Fenced Yard | |
| 60X123 | |
| — | |
| Full | |
| Skylight(s), Hardwood Floors, First Floor Bedroom, First Floor Full Bath | |
| Double Oven, Microwave, Dishwasher, Refrigerator, Washer, Dryer, Disposal | |
| Not in DB | |
| Park, Tennis Court(s), Curbs, Street Lights, Street Paved | |
| — | |
| — | |
| — |
Tax History
| Year | Property Taxes |
|---|---|
| 2012 | $14,132 |
| 2021 | $14,851 |
Contact Agent
Nearby Similar Homes
Nearby Sold Comparables
Contact Agent
Listing Provided By
Baird & Warner







