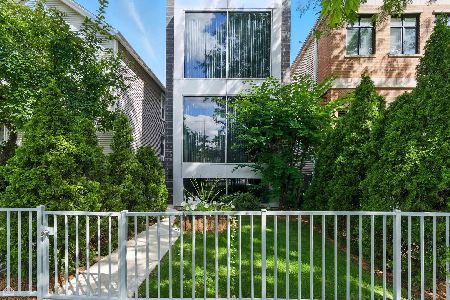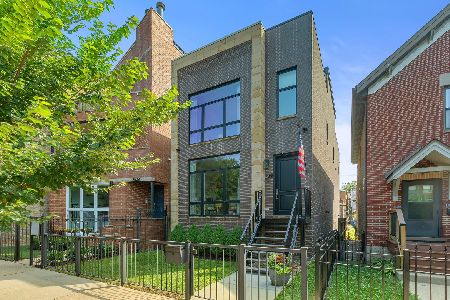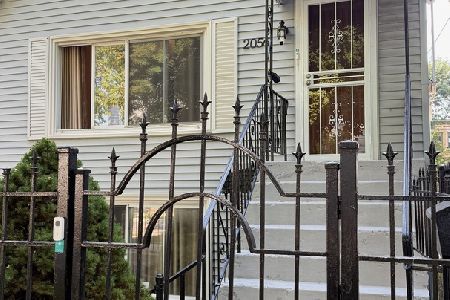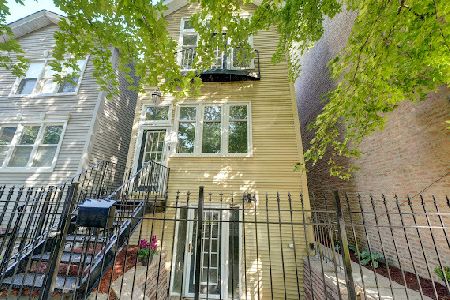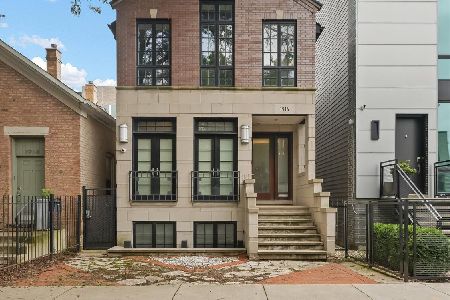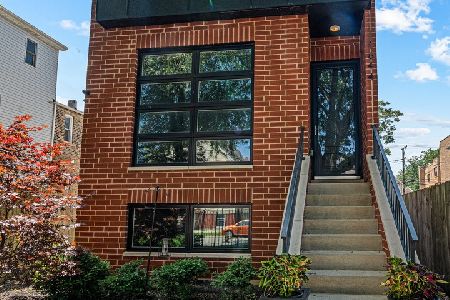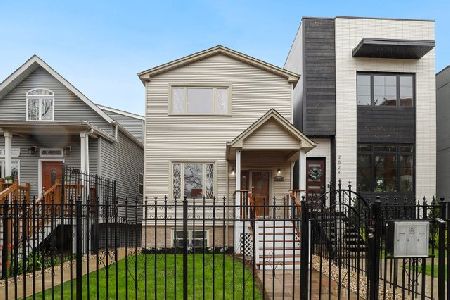2520 Moffat Street, Logan Square, Chicago, Illinois 60647
$1,250,000
|
Sold
|
|
| Status: | Closed |
| Sqft: | 4,200 |
| Cost/Sqft: | $298 |
| Beds: | 3 |
| Baths: | 5 |
| Year Built: | 2016 |
| Property Taxes: | $18,786 |
| Days On Market: | 1530 |
| Lot Size: | 0,00 |
Description
Welcome home, to a thriving neighborhood where you'll enjoy both Logan Square and Bucktown amenities, with the 606 just steps from your front door. This well-designed home, completed in late 2016, features an amazing floor plan with quality finishes, including Pella windows. With three ensuite bedrooms on the top floor, a large open floor plan on the main floor featuring an incredible kitchen with a large butler's pantry, and a deep, fully finished lower level with a rec room, large 4th bedroom, and full bath (great guest suite or nanny's quarters). Outside, you'll enjoy zero maintenance turf in the front and back yards and a newly finished garage roof deck. You will be able to spread out and enjoy this home, inside and outside, all year long. Don't miss out on this incredible opportunity. Priced to sell so move fast!
Property Specifics
| Single Family | |
| — | |
| Contemporary | |
| 2016 | |
| Full | |
| — | |
| No | |
| — |
| Cook | |
| — | |
| 0 / Not Applicable | |
| None | |
| Lake Michigan,Public | |
| Public Sewer | |
| 11162218 | |
| 13364130370000 |
Nearby Schools
| NAME: | DISTRICT: | DISTANCE: | |
|---|---|---|---|
|
Grade School
Chase Elementary School |
299 | — | |
|
Middle School
Chase Elementary School |
299 | Not in DB | |
|
High School
Clemente Community Academy Senio |
299 | Not in DB | |
Property History
| DATE: | EVENT: | PRICE: | SOURCE: |
|---|---|---|---|
| 29 Dec, 2015 | Sold | $370,000 | MRED MLS |
| 15 Dec, 2015 | Under contract | $327,000 | MRED MLS |
| 20 Oct, 2015 | Listed for sale | $327,000 | MRED MLS |
| 18 Nov, 2021 | Sold | $1,250,000 | MRED MLS |
| 27 Jul, 2021 | Under contract | $1,250,000 | MRED MLS |
| 20 Jul, 2021 | Listed for sale | $1,250,000 | MRED MLS |
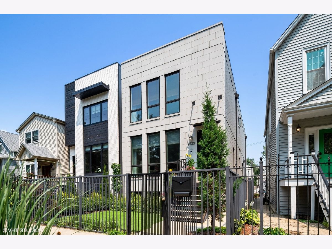
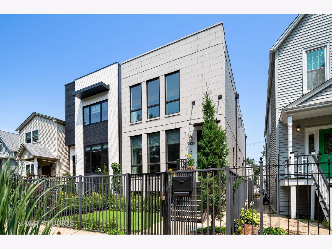
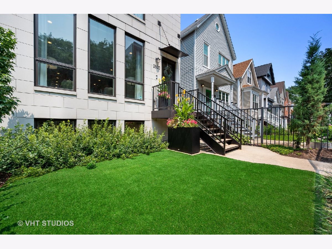
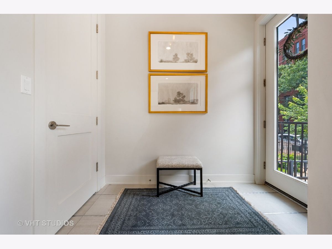
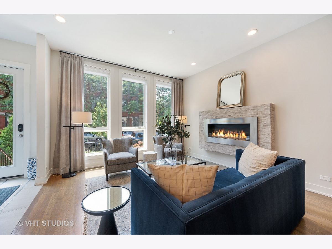
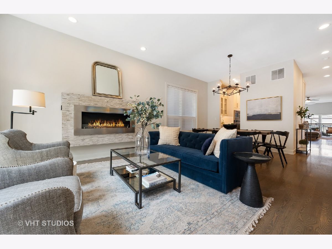
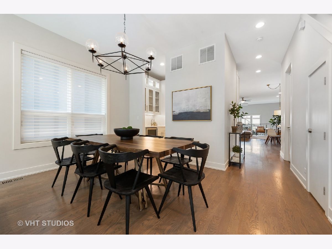
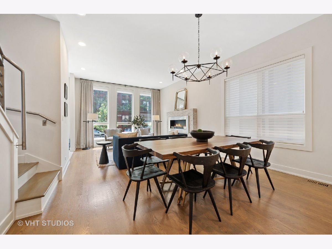
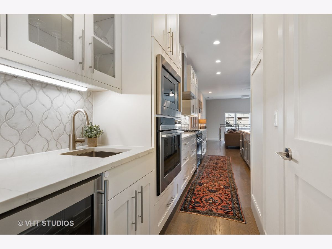
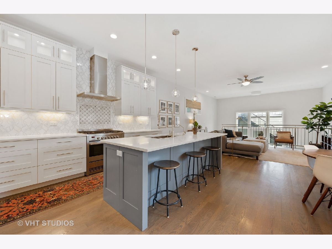
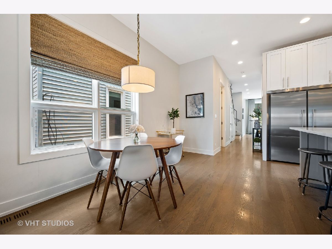
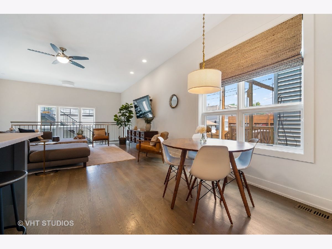
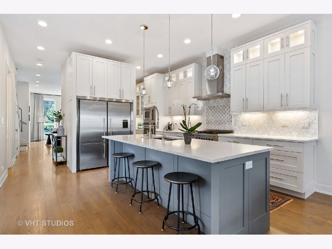
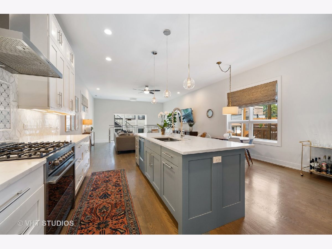
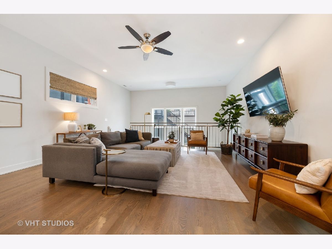
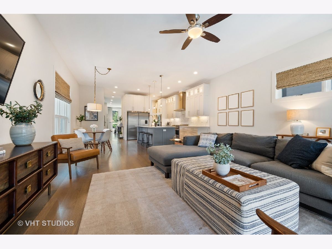
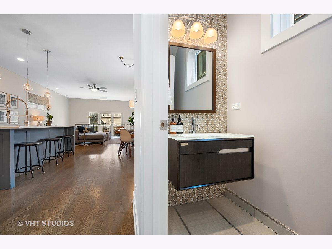
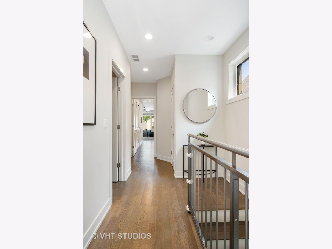
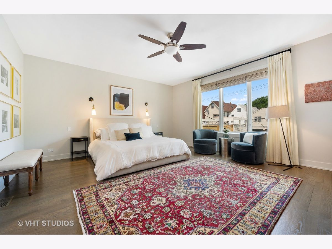
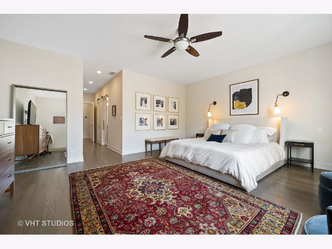
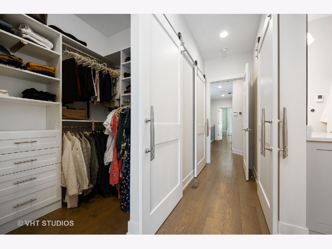
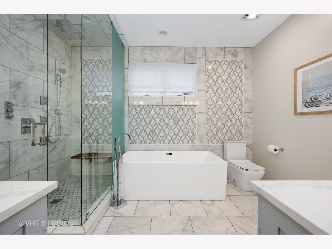
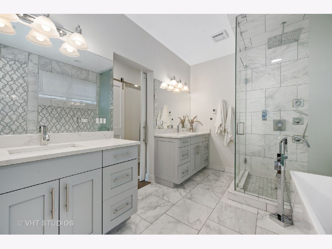
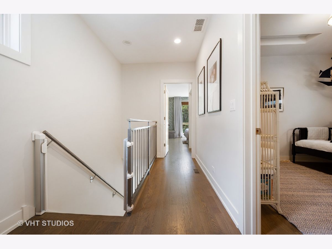
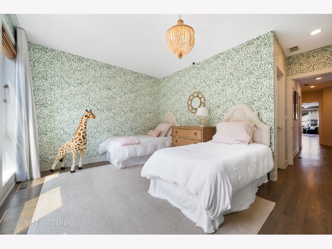
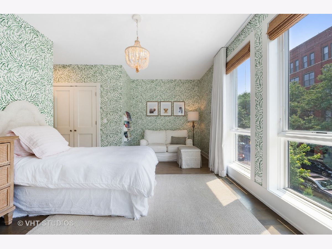
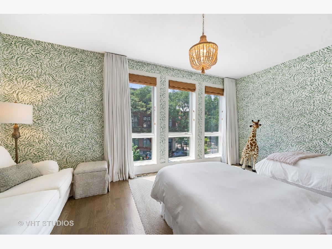
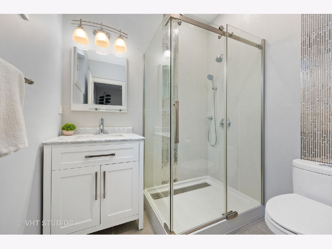
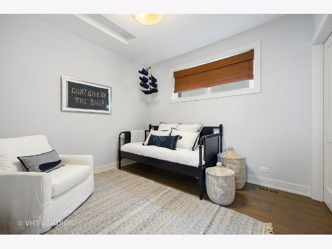
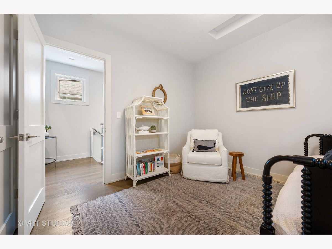
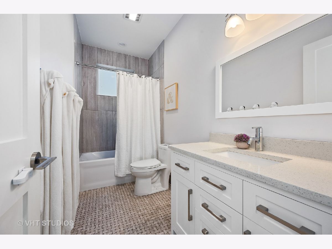
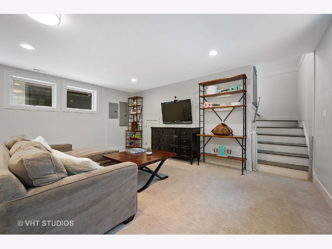
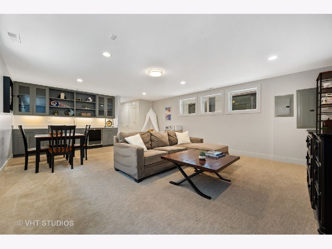
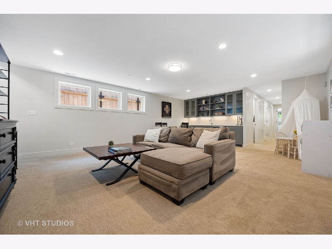
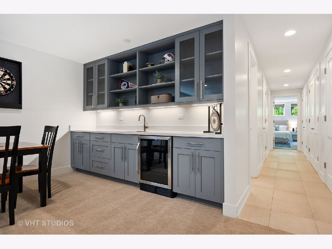
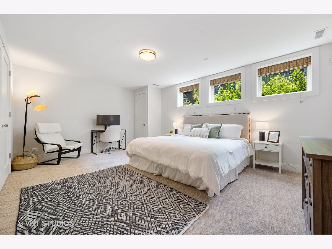
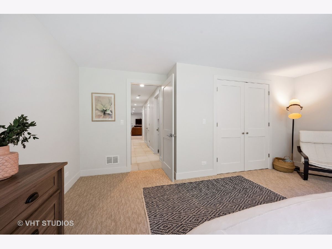
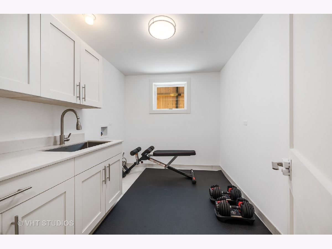
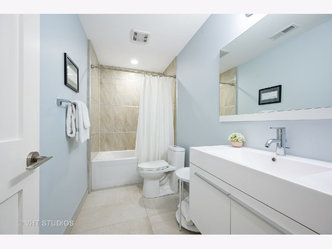
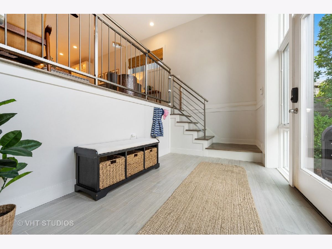
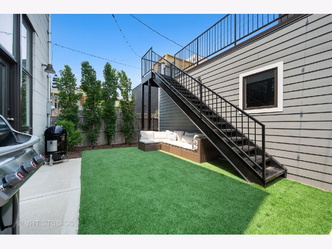
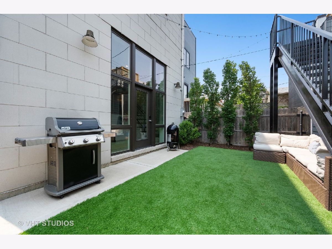
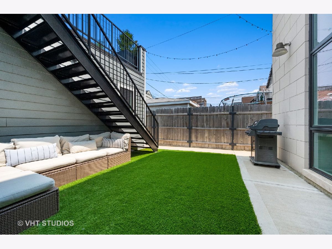
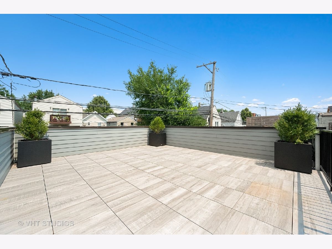
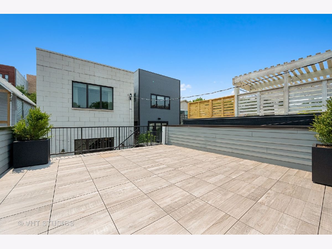
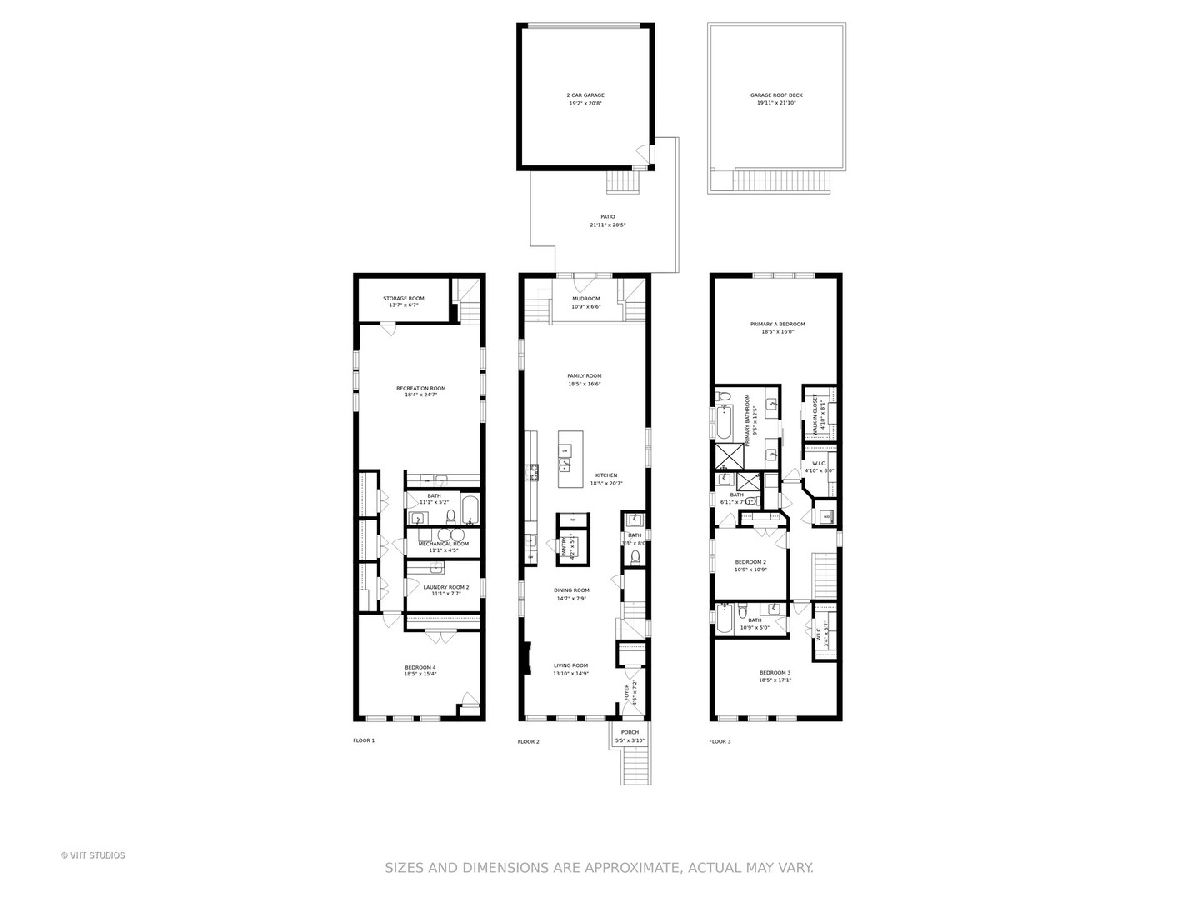
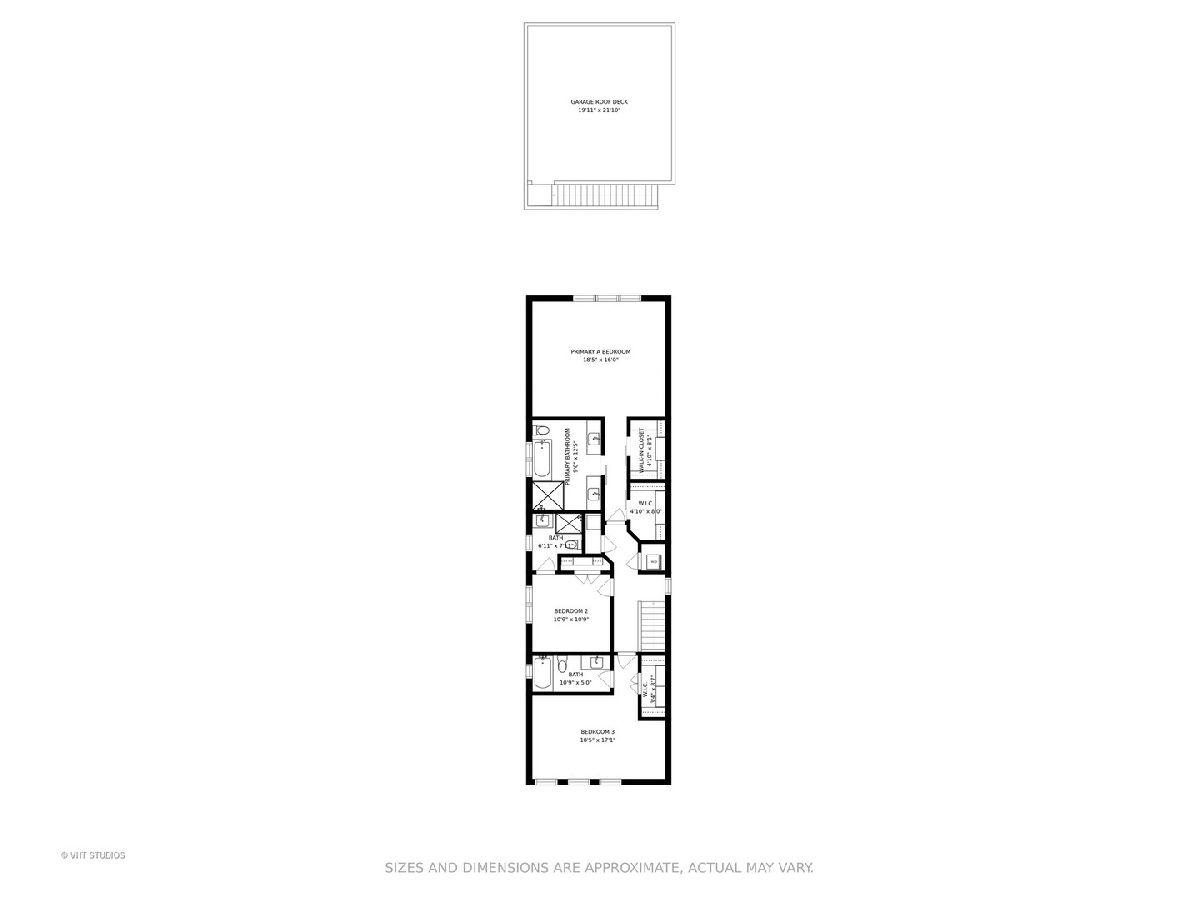
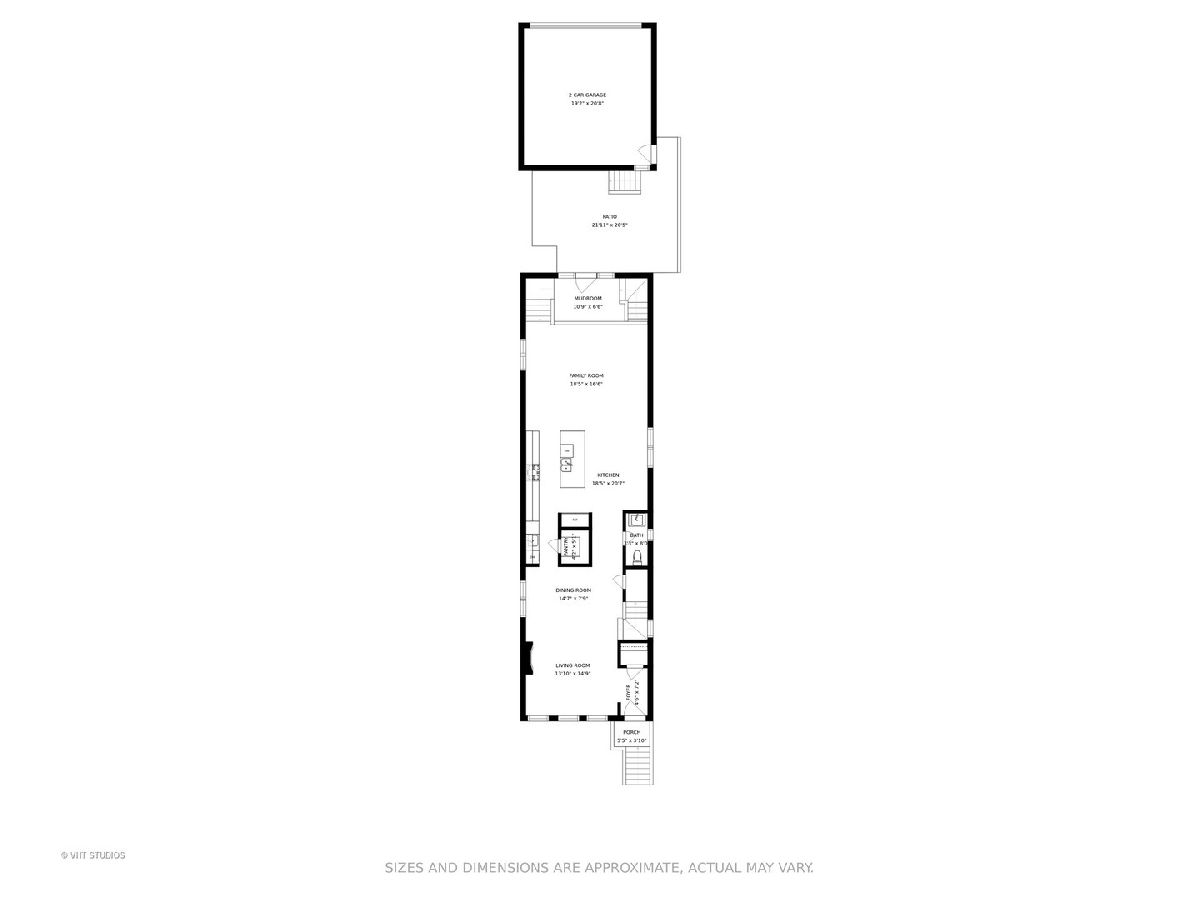
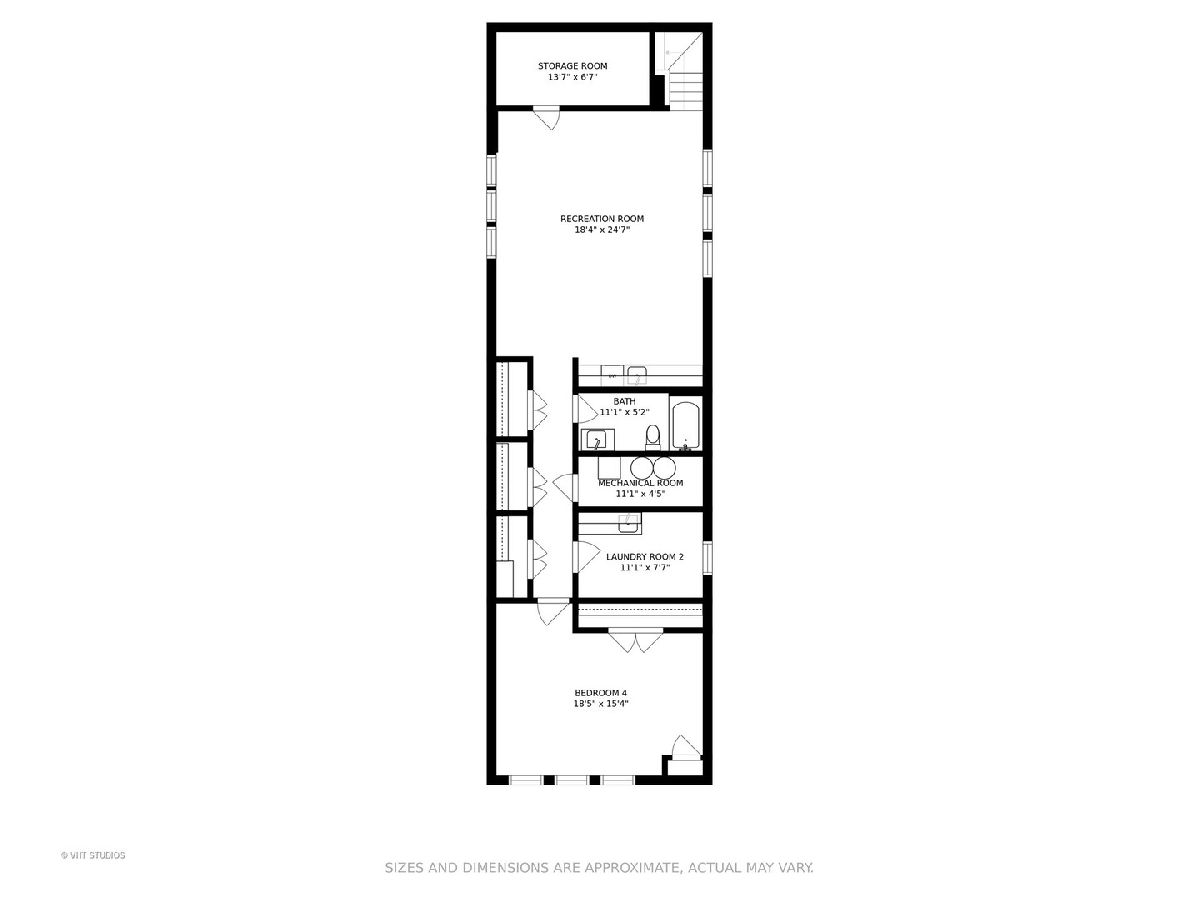
Room Specifics
Total Bedrooms: 4
Bedrooms Above Ground: 3
Bedrooms Below Ground: 1
Dimensions: —
Floor Type: Hardwood
Dimensions: —
Floor Type: Hardwood
Dimensions: —
Floor Type: Carpet
Full Bathrooms: 5
Bathroom Amenities: Separate Shower,Steam Shower,Double Sink,Garden Tub,Full Body Spray Shower
Bathroom in Basement: 1
Rooms: Recreation Room,Foyer,Deck,Other Room
Basement Description: Finished
Other Specifics
| 2 | |
| Concrete Perimeter | |
| Off Alley | |
| Patio, Roof Deck, Storms/Screens | |
| — | |
| 25X125 | |
| — | |
| Full | |
| Bar-Wet, Hardwood Floors, Heated Floors, Second Floor Laundry, Walk-In Closet(s) | |
| Double Oven, Range, Microwave, Dishwasher, High End Refrigerator, Bar Fridge, Freezer, Washer, Dryer, Disposal, Stainless Steel Appliance(s), Wine Refrigerator | |
| Not in DB | |
| — | |
| — | |
| — | |
| Ventless |
Tax History
| Year | Property Taxes |
|---|---|
| 2015 | $2,944 |
| 2021 | $18,786 |
Contact Agent
Nearby Similar Homes
Nearby Sold Comparables
Contact Agent
Listing Provided By
Compass

