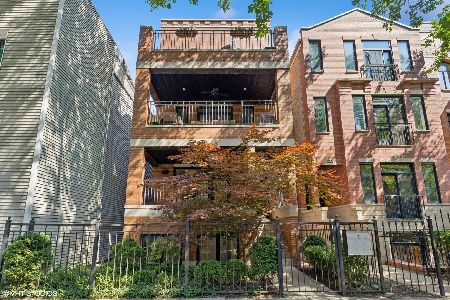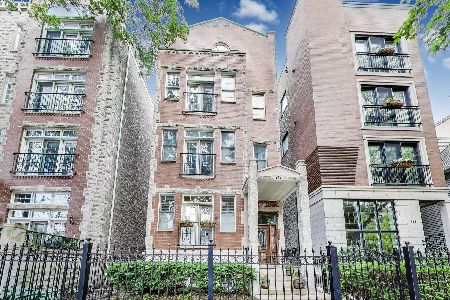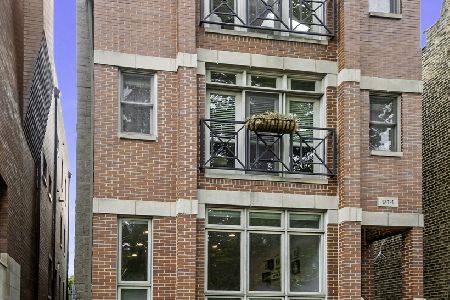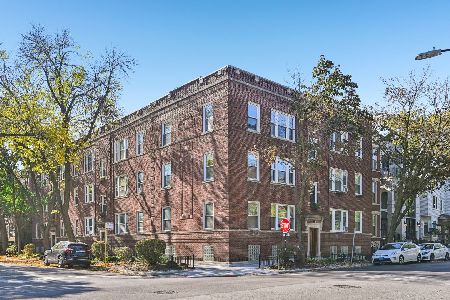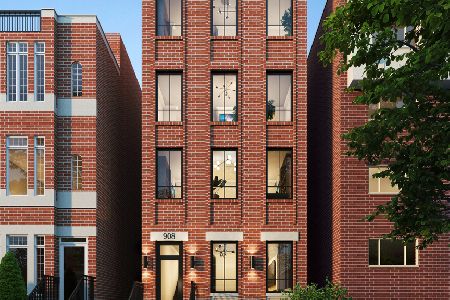2520 Sheffield Avenue, Lincoln Park, Chicago, Illinois 60614
$750,000
|
Sold
|
|
| Status: | Closed |
| Sqft: | 0 |
| Cost/Sqft: | — |
| Beds: | 3 |
| Baths: | 3 |
| Year Built: | 1986 |
| Property Taxes: | $9,247 |
| Days On Market: | 3530 |
| Lot Size: | 0,00 |
Description
This spectacular 3 bed 3 bath town home is unlike any other in Lincoln Park. Every part of this home features luxury amenities.The spacious open floor plan with high ceilings and large balcony floods the living room and dining room with sun light. The unique custom designed chefs kitchen features wrap around breakfast bar, seating area and top of the line appliances. The spacious family room features custom built ins, fireplace, full bath and a private patio that opens into a gated courtyard. All 3 bedrooms are on the 3rd floor with an large master suite and spa bath. Incredible 5'X5' center skylight floods the home with natural light. Custom lighting and closets throughout. Laundry room. Attached garage opens into the unit. Fantastic Lincoln Park location next to Jonquil Park and close to restaurants, shopping and public transportation. (Whole Foods one block away). Located in Oscar Mayer and Lincoln Park High school districts.
Property Specifics
| Condos/Townhomes | |
| 3 | |
| — | |
| 1986 | |
| None | |
| TOWNHOUSE | |
| No | |
| — |
| Cook | |
| Sheffields | |
| 209 / Monthly | |
| Insurance,Exterior Maintenance,Lawn Care,Scavenger,Snow Removal | |
| Lake Michigan | |
| Public Sewer | |
| 09194589 | |
| 14294180391003 |
Nearby Schools
| NAME: | DISTRICT: | DISTANCE: | |
|---|---|---|---|
|
Grade School
Oscar Mayer Elementary School |
299 | — | |
|
Middle School
Oscar Mayer Elementary School |
299 | Not in DB | |
|
High School
Lincoln Park High School |
299 | Not in DB | |
Property History
| DATE: | EVENT: | PRICE: | SOURCE: |
|---|---|---|---|
| 17 Jun, 2016 | Sold | $750,000 | MRED MLS |
| 15 Apr, 2016 | Under contract | $750,000 | MRED MLS |
| 14 Apr, 2016 | Listed for sale | $750,000 | MRED MLS |
Room Specifics
Total Bedrooms: 3
Bedrooms Above Ground: 3
Bedrooms Below Ground: 0
Dimensions: —
Floor Type: Hardwood
Dimensions: —
Floor Type: Hardwood
Full Bathrooms: 3
Bathroom Amenities: Whirlpool,Separate Shower
Bathroom in Basement: 0
Rooms: Balcony/Porch/Lanai,Deck,Foyer
Basement Description: None
Other Specifics
| 1 | |
| Concrete Perimeter | |
| — | |
| Balcony, Patio, Storms/Screens | |
| — | |
| COMMON | |
| — | |
| Full | |
| Skylight(s), Hardwood Floors, First Floor Laundry, Laundry Hook-Up in Unit | |
| Range, Microwave, Dishwasher, Refrigerator, High End Refrigerator, Washer, Dryer, Disposal, Stainless Steel Appliance(s), Wine Refrigerator | |
| Not in DB | |
| — | |
| — | |
| — | |
| Wood Burning, Attached Fireplace Doors/Screen, Gas Log, Gas Starter |
Tax History
| Year | Property Taxes |
|---|---|
| 2016 | $9,247 |
Contact Agent
Nearby Similar Homes
Nearby Sold Comparables
Contact Agent
Listing Provided By
Baird & Warner

