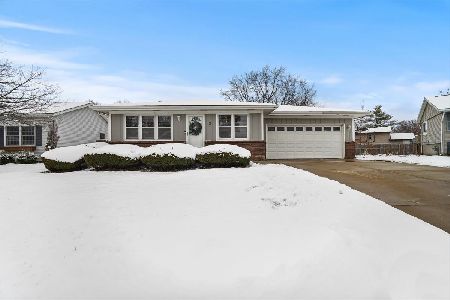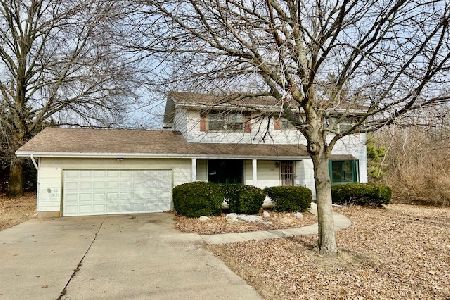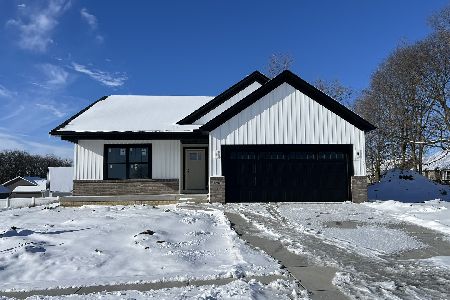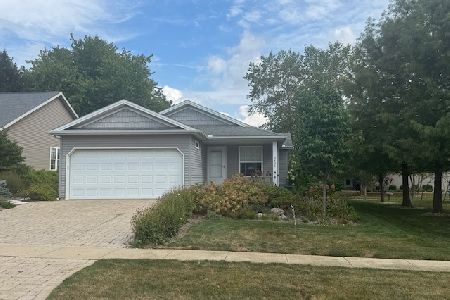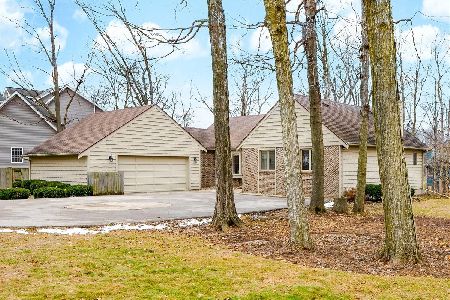2520 Timberview Drive, Bloomington, Illinois 61701
$184,500
|
Sold
|
|
| Status: | Closed |
| Sqft: | 2,200 |
| Cost/Sqft: | $86 |
| Beds: | 3 |
| Baths: | 4 |
| Year Built: | 1995 |
| Property Taxes: | $5,318 |
| Days On Market: | 2299 |
| Lot Size: | 0,20 |
Description
Amazing brick front with great curb appeal as your first impression to this well taken care of home. First floor master and 2 large bedrooms and bath up! Beautiful large updated kitchen, peninsula seating for 3 plus a large eat-in area, with all new slate appliances in 2018. A Hampton Kitchen custom built buffet/cabinet. Nice first floor laundry off the kitchen. Pride of ownership is evident with updates in baths with all newer toilets, roof 2011, HVAC 2012, water heater 2016 and water back-up and sump pump 2017. Be sure to look for the attention to detail in such a well cared for home. Solid wood doors, hardwood entry, gorgeous back splash and recessed lighting in kitchen, french doors to dining room. Oversized 2 car garage with service door, upstairs has new Anderson Renewal windows. Finished family room in basement with half bath plus over 800 sq.feet of storage space. No backyard or South side neighbors (common area access)- 6 foot privacy fenced tree-lined in the back.
Property Specifics
| Single Family | |
| — | |
| Traditional | |
| 1995 | |
| Full | |
| — | |
| No | |
| 0.2 |
| Mc Lean | |
| Oakwoods | |
| 270 / Annual | |
| Other | |
| Public | |
| Public Sewer | |
| 10539958 | |
| 2117176027 |
Nearby Schools
| NAME: | DISTRICT: | DISTANCE: | |
|---|---|---|---|
|
Grade School
Pepper Ridge Elementary |
5 | — | |
|
Middle School
Parkside Jr High |
5 | Not in DB | |
|
High School
Normal Community West High Schoo |
5 | Not in DB | |
Property History
| DATE: | EVENT: | PRICE: | SOURCE: |
|---|---|---|---|
| 18 Nov, 2019 | Sold | $184,500 | MRED MLS |
| 10 Oct, 2019 | Under contract | $189,900 | MRED MLS |
| 7 Oct, 2019 | Listed for sale | $189,900 | MRED MLS |
Room Specifics
Total Bedrooms: 3
Bedrooms Above Ground: 3
Bedrooms Below Ground: 0
Dimensions: —
Floor Type: Carpet
Dimensions: —
Floor Type: Carpet
Full Bathrooms: 4
Bathroom Amenities: Separate Shower,Garden Tub
Bathroom in Basement: 1
Rooms: Family Room
Basement Description: Partially Finished
Other Specifics
| 2 | |
| — | |
| Concrete | |
| Deck | |
| Fenced Yard,Landscaped,Mature Trees | |
| 77X111 | |
| — | |
| Full | |
| Vaulted/Cathedral Ceilings, First Floor Bedroom, First Floor Laundry, First Floor Full Bath, Walk-In Closet(s) | |
| Range, Dishwasher, Refrigerator | |
| Not in DB | |
| Other | |
| — | |
| — | |
| Wood Burning, Attached Fireplace Doors/Screen |
Tax History
| Year | Property Taxes |
|---|---|
| 2019 | $5,318 |
Contact Agent
Nearby Similar Homes
Nearby Sold Comparables
Contact Agent
Listing Provided By
Coldwell Banker Real Estate Group

