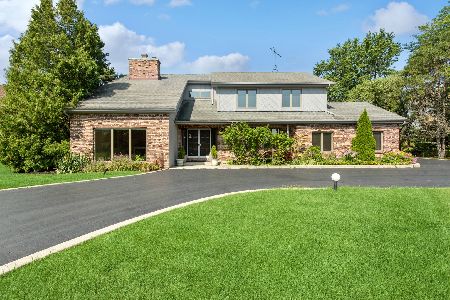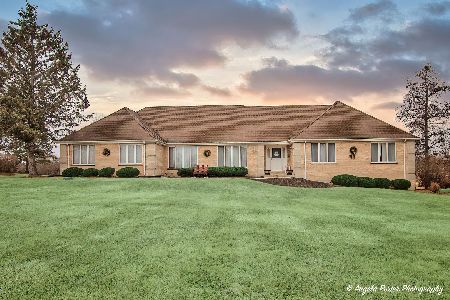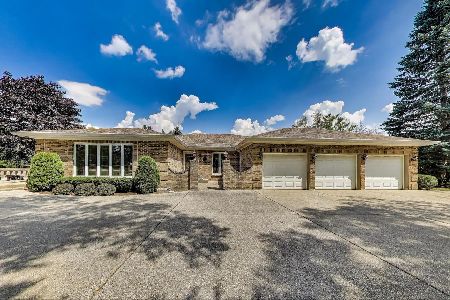25202 Ivy Lane, Hawthorn Woods, Illinois 60047
$465,000
|
Sold
|
|
| Status: | Closed |
| Sqft: | 3,052 |
| Cost/Sqft: | $156 |
| Beds: | 4 |
| Baths: | 4 |
| Year Built: | 1984 |
| Property Taxes: | $12,102 |
| Days On Market: | 4627 |
| Lot Size: | 0,92 |
Description
PRICE*CONDITION*LOCATION! IT'S ALL HERE! 4558 SQ FT OF LIVING SPACE*GORGEOUS VIEWS*REMODELED*UPDATED*KITCHEN W/BREAKFAST BAR* BOSCH SS APPLIANCES*GRANITE*1ST FLOOR BEDROOM (OFFICE?) & FULL BATH*FAMILY ROOM W/SKYLIGHTS*VAULTED CEILINGS*FIREPLACE*BAMBOO FLOORING*FULL FINISHED BASEMENT WITH FULL BATH* 2 TIER DECK*WATER VIEWS* A MUST SEE!
Property Specifics
| Single Family | |
| — | |
| Colonial | |
| 1984 | |
| Full | |
| CUSTOM | |
| No | |
| 0.92 |
| Lake | |
| Lakeview Highlands | |
| 0 / Not Applicable | |
| None | |
| Private Well | |
| Septic-Private | |
| 08351536 | |
| 14034010090000 |
Nearby Schools
| NAME: | DISTRICT: | DISTANCE: | |
|---|---|---|---|
|
Grade School
Fremont Elementary School |
79 | — | |
|
Middle School
Fremont Middle School |
79 | Not in DB | |
|
High School
Adlai E Stevenson High School |
125 | Not in DB | |
Property History
| DATE: | EVENT: | PRICE: | SOURCE: |
|---|---|---|---|
| 22 Dec, 2011 | Sold | $215,000 | MRED MLS |
| 25 Oct, 2011 | Under contract | $249,900 | MRED MLS |
| 14 Oct, 2011 | Listed for sale | $249,900 | MRED MLS |
| 22 Jun, 2012 | Sold | $459,500 | MRED MLS |
| 1 Apr, 2012 | Under contract | $479,900 | MRED MLS |
| 23 Mar, 2012 | Listed for sale | $479,900 | MRED MLS |
| 30 Jul, 2013 | Sold | $465,000 | MRED MLS |
| 2 Jul, 2013 | Under contract | $475,000 | MRED MLS |
| — | Last price change | $485,000 | MRED MLS |
| 24 May, 2013 | Listed for sale | $499,000 | MRED MLS |
| 26 Jun, 2020 | Sold | $489,900 | MRED MLS |
| 27 May, 2020 | Under contract | $489,900 | MRED MLS |
| — | Last price change | $495,000 | MRED MLS |
| 29 Apr, 2020 | Listed for sale | $495,000 | MRED MLS |
Room Specifics
Total Bedrooms: 5
Bedrooms Above Ground: 4
Bedrooms Below Ground: 1
Dimensions: —
Floor Type: Carpet
Dimensions: —
Floor Type: Carpet
Dimensions: —
Floor Type: Other
Dimensions: —
Floor Type: —
Full Bathrooms: 4
Bathroom Amenities: Whirlpool,Separate Shower,Double Sink
Bathroom in Basement: 1
Rooms: Bedroom 5,Den,Eating Area,Foyer,Recreation Room
Basement Description: Finished
Other Specifics
| 2.5 | |
| Concrete Perimeter | |
| Asphalt,Side Drive | |
| Deck | |
| Water View | |
| 307 X 130 | |
| Pull Down Stair | |
| Full | |
| First Floor Bedroom, First Floor Laundry, First Floor Full Bath | |
| Range, Microwave, Dishwasher, Dryer, Disposal, Stainless Steel Appliance(s), Wine Refrigerator | |
| Not in DB | |
| Street Paved | |
| — | |
| — | |
| Electric, Gas Log |
Tax History
| Year | Property Taxes |
|---|---|
| 2011 | $11,971 |
| 2012 | $11,971 |
| 2013 | $12,102 |
| 2020 | $13,035 |
Contact Agent
Nearby Similar Homes
Nearby Sold Comparables
Contact Agent
Listing Provided By
Coldwell Banker Residential Brokerage






