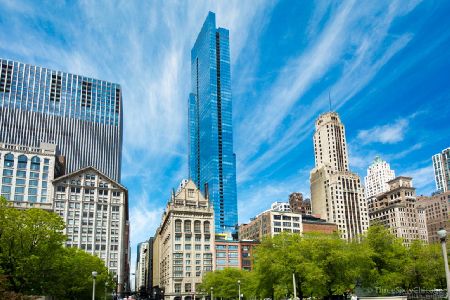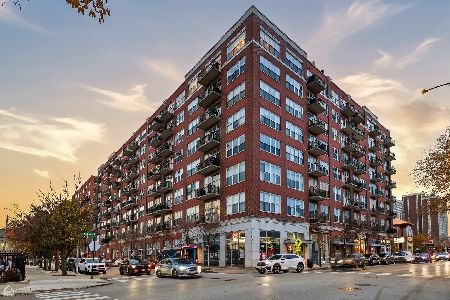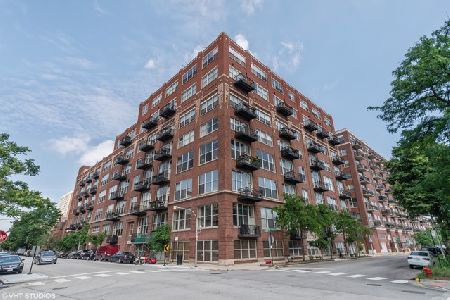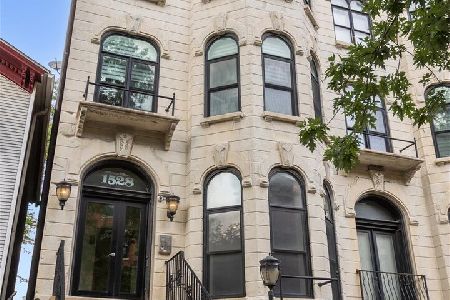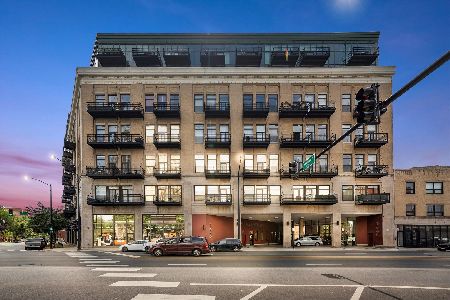2521 Ashland Avenue, Lincoln Park, Chicago, Illinois 60614
$705,000
|
Sold
|
|
| Status: | Closed |
| Sqft: | 0 |
| Cost/Sqft: | — |
| Beds: | 4 |
| Baths: | 3 |
| Year Built: | 2011 |
| Property Taxes: | $9,506 |
| Days On Market: | 3833 |
| Lot Size: | 0,00 |
Description
Gorgeous custom finishes in this 2011 construction 4 BR/3BA Duplex overlooking Wrightwood Park. Beautiful millwork, trey ceilings & wainscoating. Sleek open chefs kitchen w high end cabinetry, marble island & backsplash, ss appliances & wine cooler. Dark hdwd flrs, 2 fireplaces. Spa master bath w tub & separate frameless glass shower w body spray. Surround sound, massive private deck, storage & garage pkg included!
Property Specifics
| Condos/Townhomes | |
| 4 | |
| — | |
| 2011 | |
| Full | |
| — | |
| No | |
| — |
| Cook | |
| — | |
| 235 / Monthly | |
| Water,Parking,Insurance,Scavenger | |
| Lake Michigan | |
| Public Sewer | |
| 08953789 | |
| 14293110581002 |
Nearby Schools
| NAME: | DISTRICT: | DISTANCE: | |
|---|---|---|---|
|
Grade School
Prescott Elementary School |
299 | — | |
|
High School
Lincoln Park High School |
299 | Not in DB | |
Property History
| DATE: | EVENT: | PRICE: | SOURCE: |
|---|---|---|---|
| 30 Jan, 2012 | Sold | $510,000 | MRED MLS |
| 12 Dec, 2011 | Under contract | $499,900 | MRED MLS |
| 7 Dec, 2011 | Listed for sale | $499,900 | MRED MLS |
| 16 Sep, 2015 | Sold | $705,000 | MRED MLS |
| 19 Jul, 2015 | Under contract | $699,900 | MRED MLS |
| 15 Jun, 2015 | Listed for sale | $699,900 | MRED MLS |
| 4 Jun, 2018 | Sold | $725,000 | MRED MLS |
| 3 Apr, 2018 | Under contract | $739,900 | MRED MLS |
| 28 Mar, 2018 | Listed for sale | $739,900 | MRED MLS |
| 31 Aug, 2023 | Sold | $765,000 | MRED MLS |
| 31 Jul, 2023 | Under contract | $749,000 | MRED MLS |
| 25 Jul, 2023 | Listed for sale | $749,000 | MRED MLS |
Room Specifics
Total Bedrooms: 4
Bedrooms Above Ground: 4
Bedrooms Below Ground: 0
Dimensions: —
Floor Type: Carpet
Dimensions: —
Floor Type: Carpet
Dimensions: —
Floor Type: Carpet
Full Bathrooms: 3
Bathroom Amenities: Whirlpool,Separate Shower,Steam Shower,Double Sink,Full Body Spray Shower
Bathroom in Basement: 1
Rooms: Balcony/Porch/Lanai,Terrace,Walk In Closet
Basement Description: Finished
Other Specifics
| 1 | |
| Concrete Perimeter | |
| Concrete,Off Alley | |
| Balcony, Roof Deck, Door Monitored By TV | |
| — | |
| CONDO | |
| — | |
| Full | |
| Hardwood Floors, First Floor Laundry, First Floor Full Bath, Laundry Hook-Up in Unit, Storage | |
| Double Oven, Microwave, Dishwasher, High End Refrigerator, Washer, Dryer, Disposal, Stainless Steel Appliance(s), Wine Refrigerator | |
| Not in DB | |
| — | |
| — | |
| Storage | |
| Gas Log |
Tax History
| Year | Property Taxes |
|---|---|
| 2015 | $9,506 |
| 2018 | $14,352 |
| 2023 | $15,886 |
Contact Agent
Nearby Similar Homes
Nearby Sold Comparables
Contact Agent
Listing Provided By
Berkshire Hathaway HomeServices KoenigRubloff

