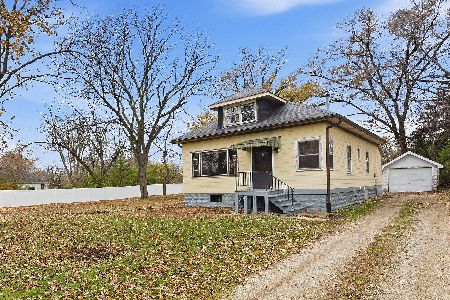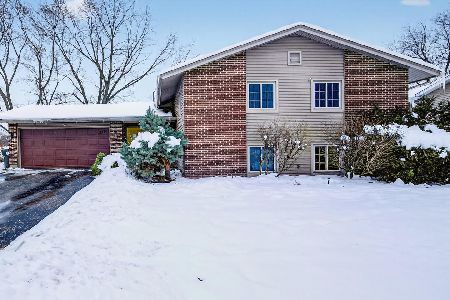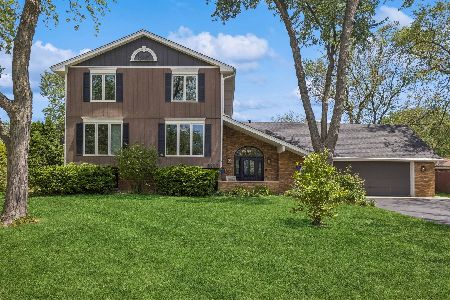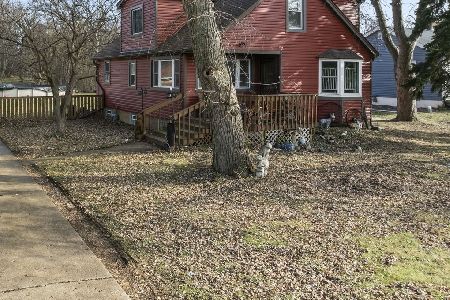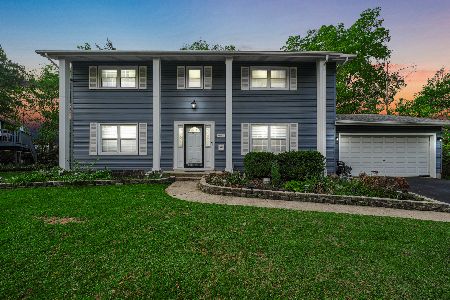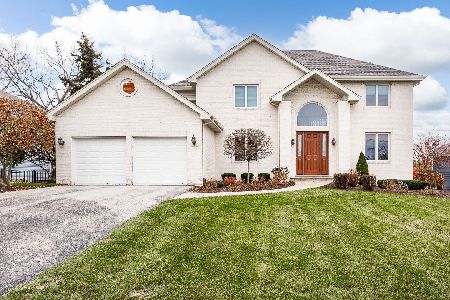2521 College Road, Downers Grove, Illinois 60516
$432,500
|
Sold
|
|
| Status: | Closed |
| Sqft: | 2,172 |
| Cost/Sqft: | $200 |
| Beds: | 4 |
| Baths: | 3 |
| Year Built: | 1973 |
| Property Taxes: | $5,557 |
| Days On Market: | 1988 |
| Lot Size: | 0,00 |
Description
Home Went Under Contract in the Private MLS- This is the Newly Renovated & Move-In Ready Home You Have Been Waiting For in Highly Desirable Downers North Schools. 4 bedrooms (3+ 1 in Basement), 3 full bathrooms, private fully fenced yard spans 100 x 200, lower level walkout family room (completely renovated) to a newly enclosed 4 Seasons Room with Hot Tub, Completely Remodeled Kitchen with Custom Cabinetry & all stainless steel appliances, and Newly Updated Bathrooms. The list of features and recent updates is extensive and this home will impress with it's stunning curb appeal and quality finishes. Vaulted Family room and Kitchen is perfection with skylights, wall to wall windows with private views, gorgeous lighting throughout, and a grand walkout deck. All spacious bedrooms, ample storage, and the perfect open layout. This home has been completely transformed. Professionally painted exterior & interior, professionally landscaped, custom built-ins, new shed, new electrical panel, and the list goes on. Truly a must see property with privacy, oversized yard, lower taxes, wonderful neighborhood, award winning schools (Puffer, Herrick, & Downers North HS), and close to all the amenities (train, school, parks, expressways, & shopping). Truly an incredible property and fully renovated with care & quality. Welcome Home.
Property Specifics
| Single Family | |
| — | |
| Other | |
| 1973 | |
| Partial | |
| — | |
| No | |
| — |
| Du Page | |
| — | |
| 0 / Not Applicable | |
| None | |
| Lake Michigan | |
| Septic-Private | |
| 10803883 | |
| 0813110002 |
Nearby Schools
| NAME: | DISTRICT: | DISTANCE: | |
|---|---|---|---|
|
Grade School
Henry Puffer Elementary School |
58 | — | |
|
Middle School
Herrick Middle School |
58 | Not in DB | |
Property History
| DATE: | EVENT: | PRICE: | SOURCE: |
|---|---|---|---|
| 16 Dec, 2011 | Sold | $320,000 | MRED MLS |
| 30 Sep, 2011 | Under contract | $350,000 | MRED MLS |
| — | Last price change | $364,900 | MRED MLS |
| 20 Jan, 2011 | Listed for sale | $379,000 | MRED MLS |
| 6 Oct, 2020 | Sold | $432,500 | MRED MLS |
| 11 Aug, 2020 | Under contract | $435,000 | MRED MLS |
| 11 Aug, 2020 | Listed for sale | $435,000 | MRED MLS |

Room Specifics
Total Bedrooms: 4
Bedrooms Above Ground: 4
Bedrooms Below Ground: 0
Dimensions: —
Floor Type: Hardwood
Dimensions: —
Floor Type: Hardwood
Dimensions: —
Floor Type: Carpet
Full Bathrooms: 3
Bathroom Amenities: —
Bathroom in Basement: 1
Rooms: Foyer,Workshop
Basement Description: Finished
Other Specifics
| 2 | |
| Concrete Perimeter | |
| Concrete | |
| Deck, Patio, Storms/Screens | |
| — | |
| 100 X 200 | |
| — | |
| Full | |
| Vaulted/Cathedral Ceilings, Skylight(s), Hardwood Floors | |
| Range, Dishwasher, Refrigerator | |
| Not in DB | |
| Street Paved | |
| — | |
| — | |
| Wood Burning, Attached Fireplace Doors/Screen |
Tax History
| Year | Property Taxes |
|---|---|
| 2011 | $4,664 |
| 2020 | $5,557 |
Contact Agent
Nearby Similar Homes
Nearby Sold Comparables
Contact Agent
Listing Provided By
Keller Williams Experience

