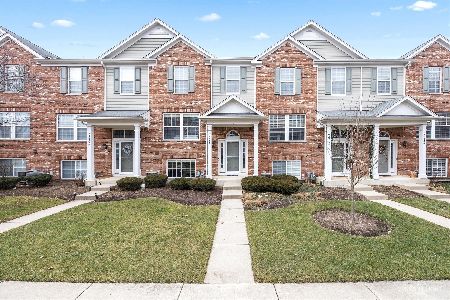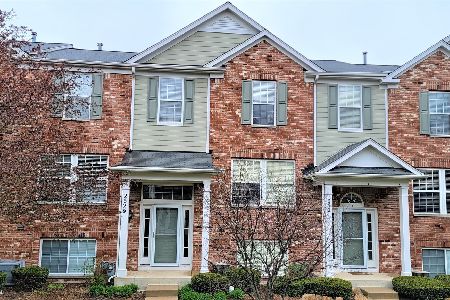2521 Emily Lane, Elgin, Illinois 60124
$193,000
|
Sold
|
|
| Status: | Closed |
| Sqft: | 2,026 |
| Cost/Sqft: | $97 |
| Beds: | 2 |
| Baths: | 3 |
| Year Built: | 2005 |
| Property Taxes: | $5,643 |
| Days On Market: | 2494 |
| Lot Size: | 0,00 |
Description
Move-In Ready! Shows like new! New Carpet & Paint! Newer Stainless Steel Appliances. Great open floor plan with spacious living and dining room that open onto the kitchen. Featuring 2 master suites, each with their own private baths. Lower level family room. Balcony. 2 car garage. Great location close to Randall Rd Corridor and the Gail Borden Public Library: Rakow Branch. Lots of update: Washer 2017, Microwave 2018,Hot water heater 2014, Refrigerator 2014
Property Specifics
| Condos/Townhomes | |
| 3 | |
| — | |
| 2005 | |
| Full | |
| FENWICK | |
| No | |
| — |
| Kane | |
| The Reserve Of Elgin | |
| 205 / Monthly | |
| Exterior Maintenance,Lawn Care,Snow Removal | |
| Public | |
| Public Sewer | |
| 10365443 | |
| 0629451056 |
Nearby Schools
| NAME: | DISTRICT: | DISTANCE: | |
|---|---|---|---|
|
Grade School
Otter Creek Elementary School |
46 | — | |
|
Middle School
Abbott Middle School |
46 | Not in DB | |
|
High School
South Elgin High School |
46 | Not in DB | |
Property History
| DATE: | EVENT: | PRICE: | SOURCE: |
|---|---|---|---|
| 31 May, 2019 | Sold | $193,000 | MRED MLS |
| 17 May, 2019 | Under contract | $196,700 | MRED MLS |
| — | Last price change | $199,900 | MRED MLS |
| 2 May, 2019 | Listed for sale | $199,900 | MRED MLS |
| 29 Feb, 2024 | Sold | $306,225 | MRED MLS |
| 10 Feb, 2024 | Under contract | $285,000 | MRED MLS |
| 8 Feb, 2024 | Listed for sale | $285,000 | MRED MLS |
Room Specifics
Total Bedrooms: 2
Bedrooms Above Ground: 2
Bedrooms Below Ground: 0
Dimensions: —
Floor Type: Carpet
Full Bathrooms: 3
Bathroom Amenities: —
Bathroom in Basement: 0
Rooms: Foyer,Balcony/Porch/Lanai
Basement Description: Finished
Other Specifics
| 2 | |
| Concrete Perimeter | |
| Asphalt | |
| Balcony | |
| Landscaped | |
| 58X21 | |
| — | |
| Full | |
| Vaulted/Cathedral Ceilings, Hardwood Floors, Second Floor Laundry, Walk-In Closet(s) | |
| Range, Microwave, Dishwasher, Refrigerator, Washer, Dryer, Disposal, Stainless Steel Appliance(s) | |
| Not in DB | |
| — | |
| — | |
| — | |
| — |
Tax History
| Year | Property Taxes |
|---|---|
| 2019 | $5,643 |
| 2024 | $5,298 |
Contact Agent
Nearby Similar Homes
Nearby Sold Comparables
Contact Agent
Listing Provided By
Premier Living Properties





