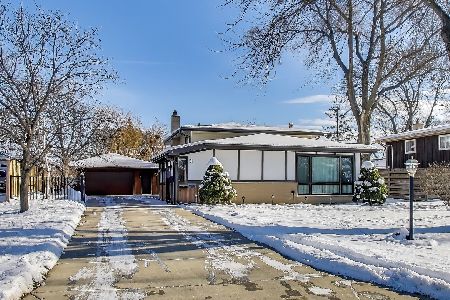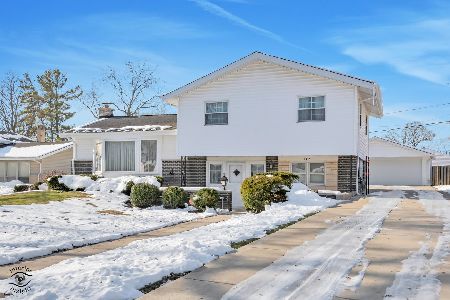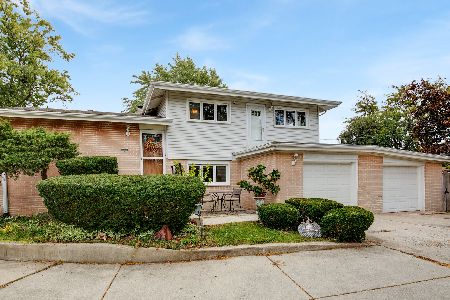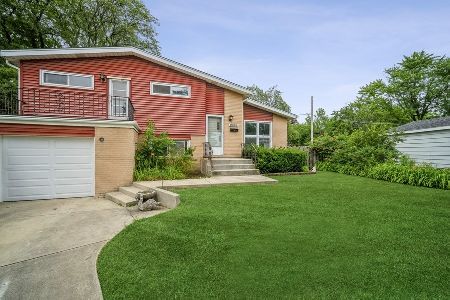2521 Gayle Court, Glenview, Illinois 60025
$355,000
|
Sold
|
|
| Status: | Closed |
| Sqft: | 2,107 |
| Cost/Sqft: | $173 |
| Beds: | 4 |
| Baths: | 2 |
| Year Built: | 1957 |
| Property Taxes: | $3,917 |
| Days On Market: | 2501 |
| Lot Size: | 0,15 |
Description
Remodeled brick home in PREMIUM GLENVIEW CUL-DE-SAC LOCATION with over 2100 SQ. FT. of living space! Abundance of WOW FEATURES including: 4 bedrooms, 2 FULL Bathrooms, 2 car garage, huge finished basement, & fenced yard! FRESHLY PAINTED in today's current HGTV colors with all white trim and white doors! Beautiful VAULTED CEILINGS in Living Room. UPDATED OPEN CONCEPT KITCHEN with gorgeous beamed ceilings and featuring UPGRADED SS appliances, 42" Maple cabinets, GRANITE countertops, custom stone back splash, & table space. Additional Family Room and Sitting Room with big bright windows. Large finished sub basement with storage room. 4TH BEDROOM easily doubles as a sunny OFFICE. MASTER BEDROOM accommodates King size bed and then some! Private FENCED-IN YARD perfect for entertaining. GLEAMING HARDWOOD FLOORS NEWLY REFINISHED thru-out entire home! Updated lighting and integrated can lighting. Brand NEW stove, Newer Fridge and DW, Newer Windows, Newer Furnace & A/C. Schedule a showing today!
Property Specifics
| Single Family | |
| — | |
| Tri-Level | |
| 1957 | |
| Partial | |
| — | |
| No | |
| 0.15 |
| Cook | |
| — | |
| 0 / Not Applicable | |
| None | |
| Lake Michigan | |
| Public Sewer | |
| 10308744 | |
| 09123100270000 |
Nearby Schools
| NAME: | DISTRICT: | DISTANCE: | |
|---|---|---|---|
|
Grade School
Washington Elementary School |
63 | — | |
|
Middle School
Gemini Junior High School |
63 | Not in DB | |
|
High School
Maine East High School |
207 | Not in DB | |
Property History
| DATE: | EVENT: | PRICE: | SOURCE: |
|---|---|---|---|
| 9 Oct, 2019 | Sold | $355,000 | MRED MLS |
| 15 May, 2019 | Under contract | $365,000 | MRED MLS |
| — | Last price change | $375,000 | MRED MLS |
| 15 Mar, 2019 | Listed for sale | $389,000 | MRED MLS |
| 6 Jan, 2026 | Sold | $535,000 | MRED MLS |
| 24 Nov, 2025 | Under contract | $539,999 | MRED MLS |
| — | Last price change | $549,999 | MRED MLS |
| 23 Oct, 2025 | Listed for sale | $549,999 | MRED MLS |
Room Specifics
Total Bedrooms: 4
Bedrooms Above Ground: 4
Bedrooms Below Ground: 0
Dimensions: —
Floor Type: Hardwood
Dimensions: —
Floor Type: Hardwood
Dimensions: —
Floor Type: Hardwood
Full Bathrooms: 2
Bathroom Amenities: —
Bathroom in Basement: 0
Rooms: Recreation Room,Sitting Room
Basement Description: Finished
Other Specifics
| 2 | |
| — | |
| Concrete | |
| Patio, Roof Deck, Storms/Screens | |
| Cul-De-Sac,Fenced Yard,Landscaped | |
| 6395 SQ FT | |
| — | |
| None | |
| Vaulted/Cathedral Ceilings, Skylight(s), Hardwood Floors, First Floor Bedroom, First Floor Full Bath | |
| Range, Microwave, Dishwasher, Refrigerator, Washer, Dryer, Disposal, Stainless Steel Appliance(s) | |
| Not in DB | |
| Street Lights, Street Paved | |
| — | |
| — | |
| — |
Tax History
| Year | Property Taxes |
|---|---|
| 2019 | $3,917 |
| 2026 | $9,236 |
Contact Agent
Nearby Similar Homes
Nearby Sold Comparables
Contact Agent
Listing Provided By
Brokerocity Inc












