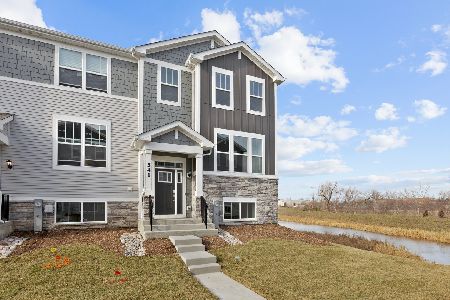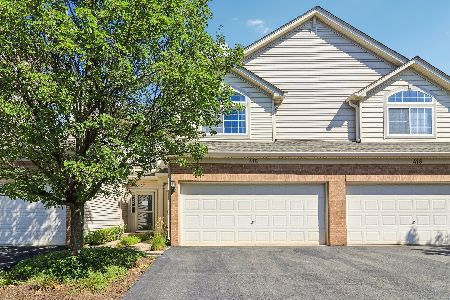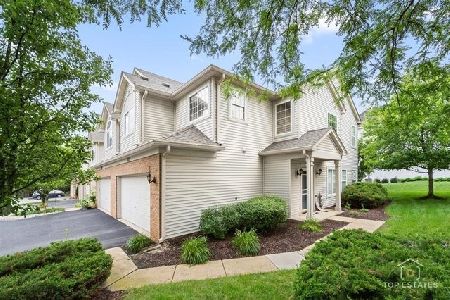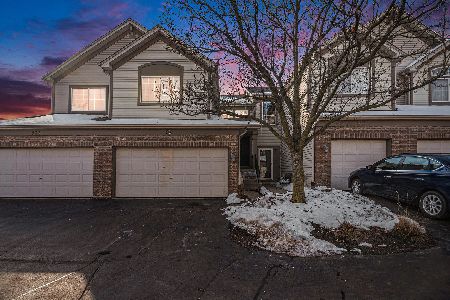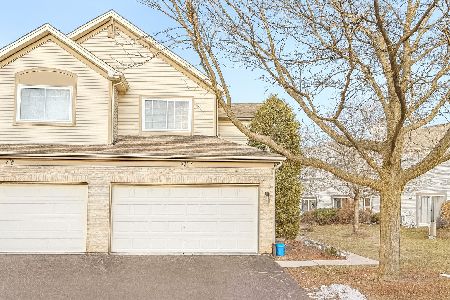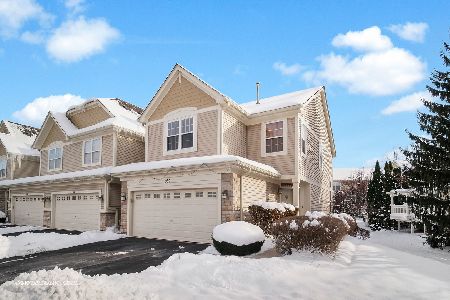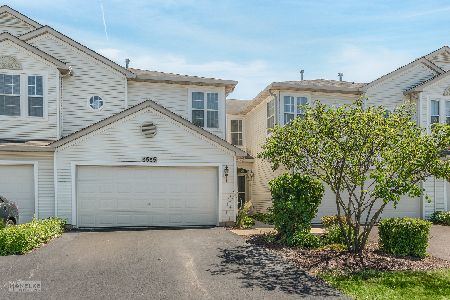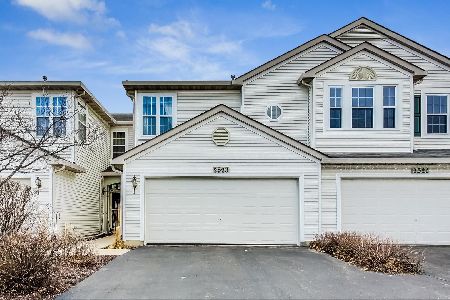2521 Looking Glass Court, Aurora, Illinois 60502
$210,000
|
Sold
|
|
| Status: | Closed |
| Sqft: | 1,722 |
| Cost/Sqft: | $119 |
| Beds: | 2 |
| Baths: | 3 |
| Year Built: | 1999 |
| Property Taxes: | $4,377 |
| Days On Market: | 2486 |
| Lot Size: | 0,00 |
Description
Stunning end unit townhome with so many improvements! You will be impressed the moment you step in the door. From the expansive 2 story foyer and sitting room to the updated kitchen and open floor plan. Plenty of natural light filters throughout the home. Current owners replaced all windows w/transferable warranty including skylights-master has solar powered shade w/remote (2017); AC, furnace & humidifier (2016); LG high efficiency, large capacity washer and dryer (2015); main level carpet replaced w/upgraded padding, plus so much more. Master bedroom has spacious walk in closet, private master bathroom with toilet closet and linen storage. Custom shelving and window bench with storage in 2nd bedroom. Loft provides excellent space for home office or extra hang out area (could be closed off to make 3rd bedroom). Subdivision has walking path to pond and conveniently located to schools, Eola Community Center, shopping, restaurants, train and interstate access. This is a must see!
Property Specifics
| Condos/Townhomes | |
| 2 | |
| — | |
| 1999 | |
| None | |
| — | |
| No | |
| — |
| Du Page | |
| Reflections | |
| 266 / Monthly | |
| Water,Insurance,Exterior Maintenance,Lawn Care,Scavenger,Snow Removal | |
| Lake Michigan,Public | |
| Public Sewer | |
| 10329888 | |
| 0719104066 |
Nearby Schools
| NAME: | DISTRICT: | DISTANCE: | |
|---|---|---|---|
|
Grade School
Young Elementary School |
204 | — | |
|
Middle School
Granger Middle School |
204 | Not in DB | |
|
High School
Metea Valley High School |
204 | Not in DB | |
Property History
| DATE: | EVENT: | PRICE: | SOURCE: |
|---|---|---|---|
| 10 May, 2019 | Sold | $210,000 | MRED MLS |
| 5 Apr, 2019 | Under contract | $205,000 | MRED MLS |
| 3 Apr, 2019 | Listed for sale | $205,000 | MRED MLS |
Room Specifics
Total Bedrooms: 2
Bedrooms Above Ground: 2
Bedrooms Below Ground: 0
Dimensions: —
Floor Type: Carpet
Full Bathrooms: 3
Bathroom Amenities: Separate Shower,Soaking Tub
Bathroom in Basement: 0
Rooms: Loft
Basement Description: Slab
Other Specifics
| 2 | |
| — | |
| Asphalt | |
| Patio, Storms/Screens, End Unit | |
| — | |
| COMMON | |
| — | |
| Full | |
| Vaulted/Cathedral Ceilings, Skylight(s), Second Floor Laundry, Laundry Hook-Up in Unit, Built-in Features, Walk-In Closet(s) | |
| Range, Microwave, Dishwasher, Refrigerator, Washer, Dryer, Disposal, Stainless Steel Appliance(s) | |
| Not in DB | |
| — | |
| — | |
| — | |
| Attached Fireplace Doors/Screen, Gas Log, Gas Starter |
Tax History
| Year | Property Taxes |
|---|---|
| 2019 | $4,377 |
Contact Agent
Nearby Similar Homes
Nearby Sold Comparables
Contact Agent
Listing Provided By
Keller Williams Premiere Properties

