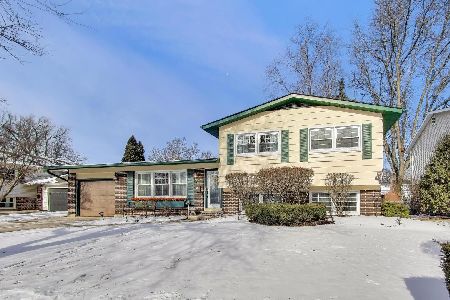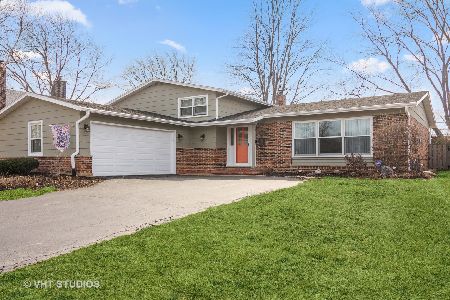2521 Walnut Avenue, Arlington Heights, Illinois 60004
$330,000
|
Sold
|
|
| Status: | Closed |
| Sqft: | 2,692 |
| Cost/Sqft: | $130 |
| Beds: | 5 |
| Baths: | 3 |
| Year Built: | 1970 |
| Property Taxes: | $5,614 |
| Days On Market: | 1723 |
| Lot Size: | 0,23 |
Description
Attention Buyers: Fantastic as-Is opportunity for handymen/women, do-it-yourselfers, and builders to transform one of Arlington Height's original, coveted Berkeley Square 5-bedroom, 2.5 bath houses into the home you've always wanted. Located on a spacious corner lot, this is the perfect home for a life that includes lots of indoor living space, plus outdoor space to garden, bird watch, barbeque, all while being close to shopping, dining, entertainment, and top-notch schools. Located on a quiet street in a well-established neighborhood, and sold by the family of the original owner, this is the first time this house has been on the market! Wood floors, large deck, extremely functional layout. Located in the award-winning Ivy Hill, Thomas, and Buffalo Grove High school districts, and only minutes by car to Metra train, downtown Arlington Heights; close to shopping, dining, and entertainment. A rare and unique opportunity to customize this current home, or build your own dream. This is a great opportunity to enter the Arlington Heights' housing market! Comparable renovated homes in the area are valued in the $490,000-535,000 range. Sold AS IS.
Property Specifics
| Single Family | |
| — | |
| — | |
| 1970 | |
| Partial | |
| — | |
| No | |
| 0.23 |
| Cook | |
| Berkley Square | |
| 0 / Not Applicable | |
| None | |
| Public | |
| Public Sewer | |
| 11120956 | |
| 03182120190000 |
Nearby Schools
| NAME: | DISTRICT: | DISTANCE: | |
|---|---|---|---|
|
Grade School
Ivy Hill Elementary School |
25 | — | |
|
Middle School
Thomas Middle School |
25 | Not in DB | |
|
High School
Buffalo Grove High School |
214 | Not in DB | |
Property History
| DATE: | EVENT: | PRICE: | SOURCE: |
|---|---|---|---|
| 12 Oct, 2021 | Sold | $330,000 | MRED MLS |
| 19 Jul, 2021 | Under contract | $349,900 | MRED MLS |
| — | Last price change | $375,000 | MRED MLS |
| 12 Jun, 2021 | Listed for sale | $375,000 | MRED MLS |
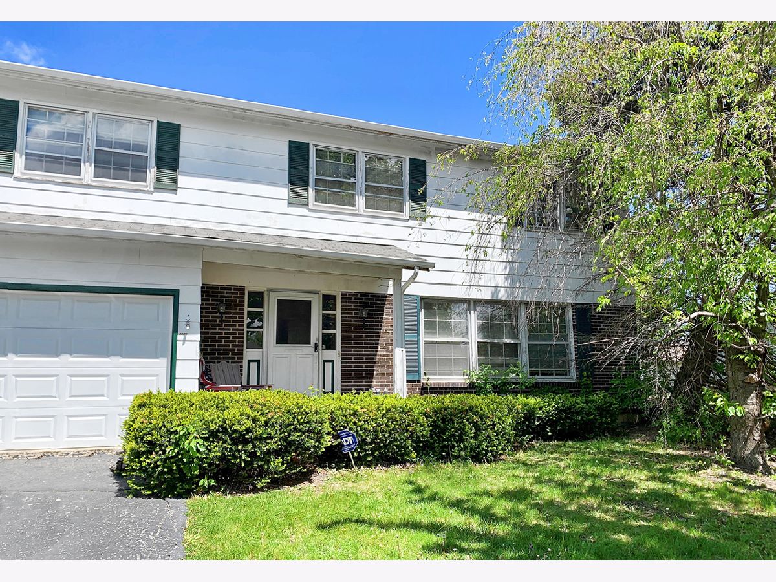
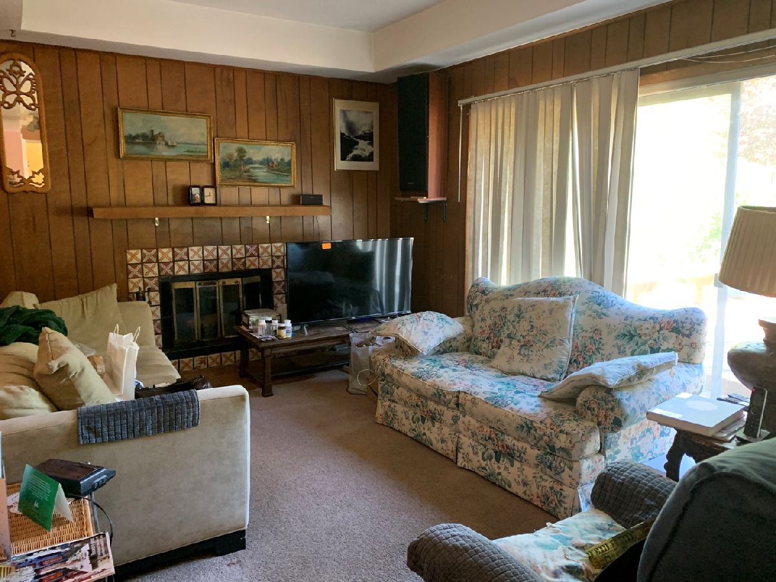
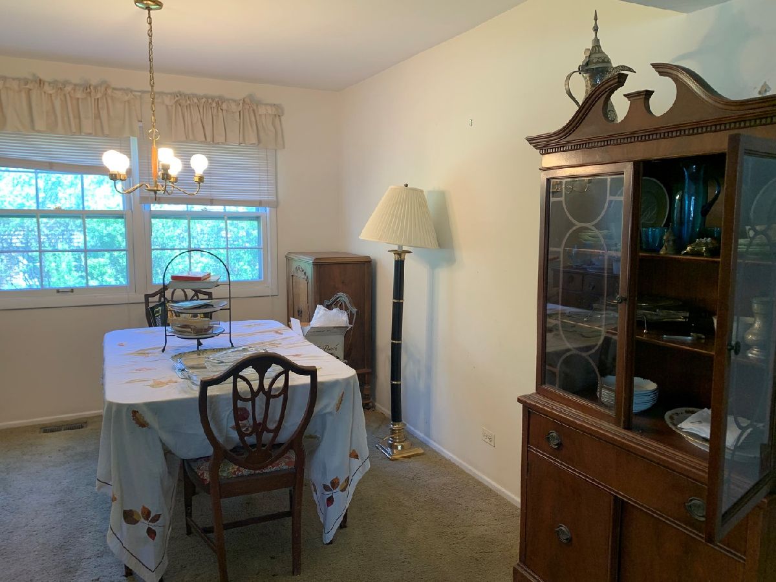
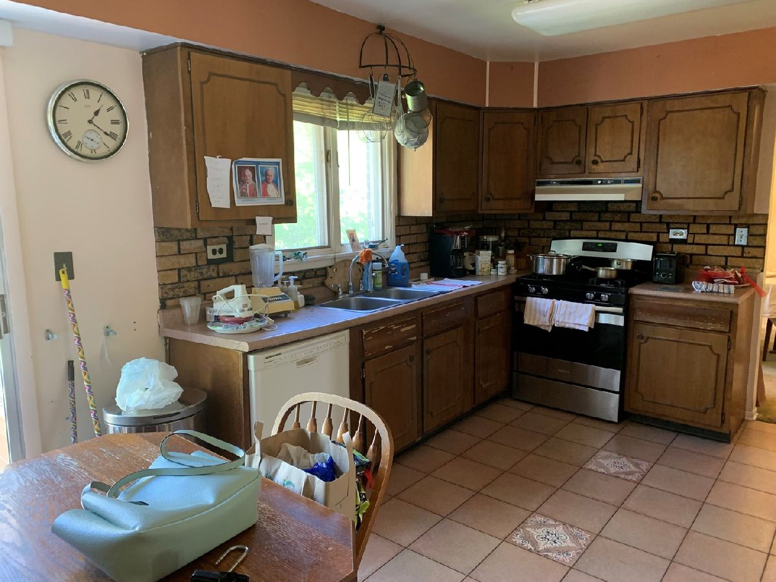
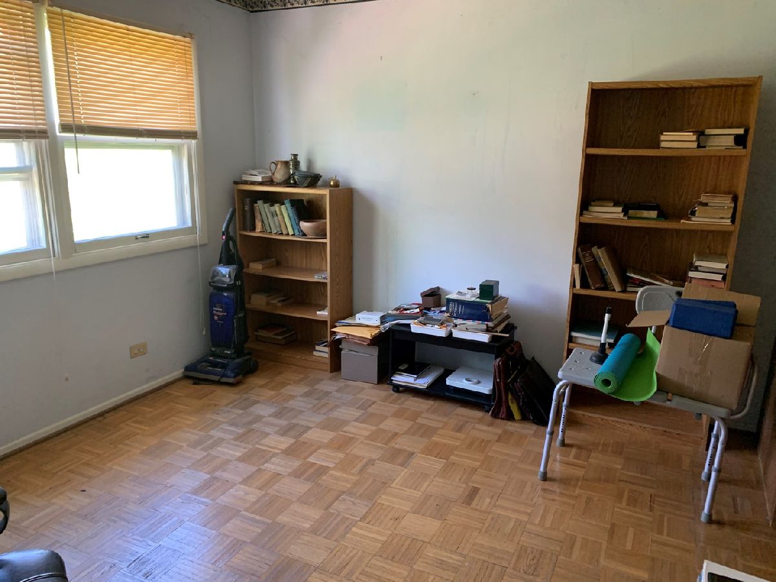
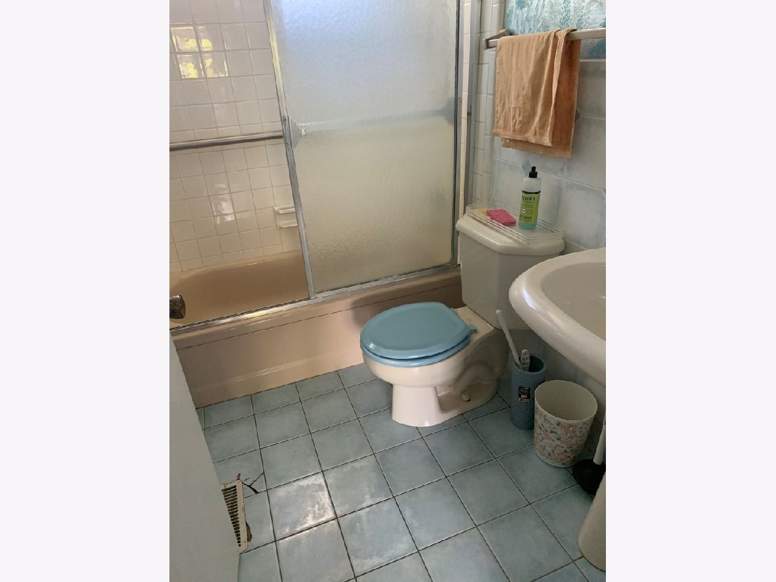
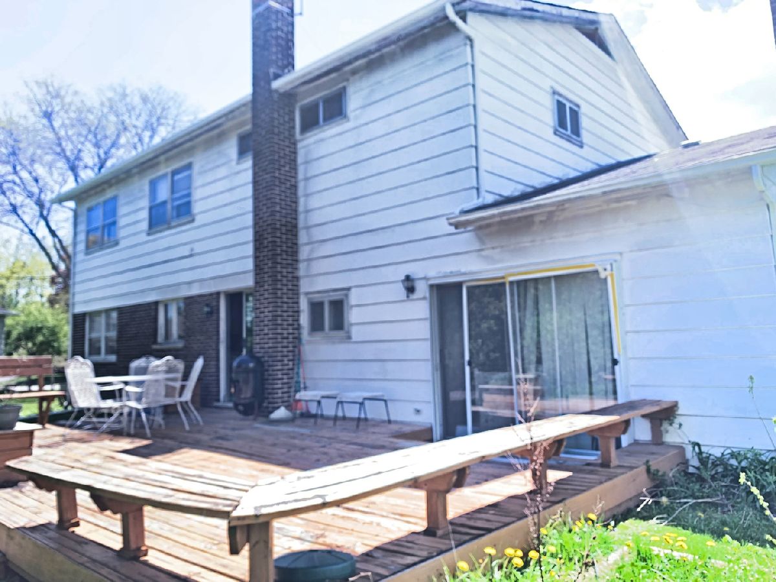
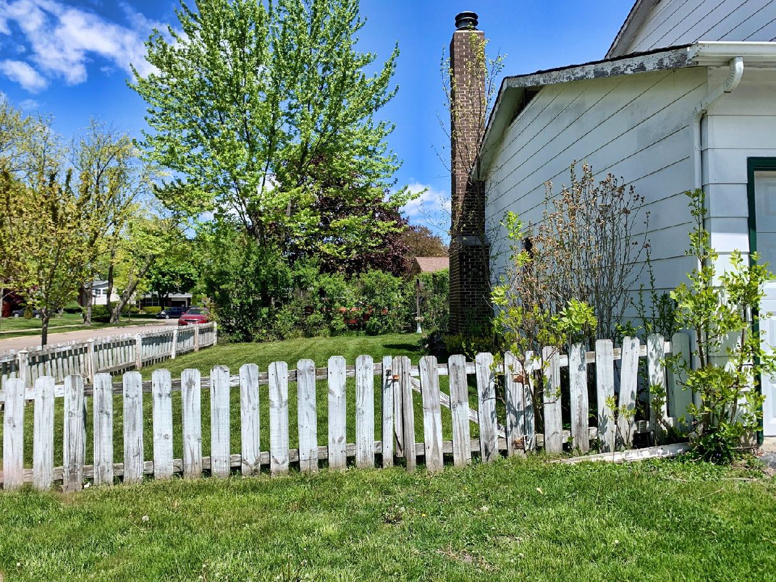
Room Specifics
Total Bedrooms: 5
Bedrooms Above Ground: 5
Bedrooms Below Ground: 0
Dimensions: —
Floor Type: Parquet
Dimensions: —
Floor Type: Parquet
Dimensions: —
Floor Type: Parquet
Dimensions: —
Floor Type: —
Full Bathrooms: 3
Bathroom Amenities: —
Bathroom in Basement: 0
Rooms: Bedroom 5
Basement Description: Unfinished
Other Specifics
| 2 | |
| — | |
| Asphalt | |
| Deck, Storms/Screens | |
| Corner Lot,Fenced Yard | |
| 22X23X15X57X91X100X83 | |
| — | |
| Full | |
| — | |
| Range, Microwave, Dishwasher, Refrigerator, Washer, Disposal, Water Softener | |
| Not in DB | |
| Park, Curbs, Sidewalks, Street Lights, Street Paved | |
| — | |
| — | |
| Attached Fireplace Doors/Screen, Gas Log |
Tax History
| Year | Property Taxes |
|---|---|
| 2021 | $5,614 |
Contact Agent
Nearby Similar Homes
Nearby Sold Comparables
Contact Agent
Listing Provided By
RE/MAX Suburban


