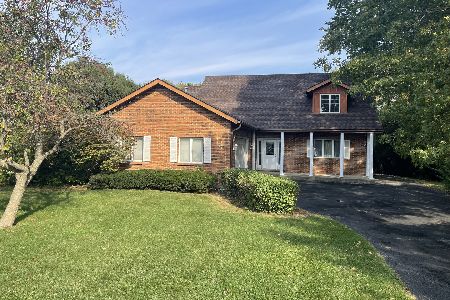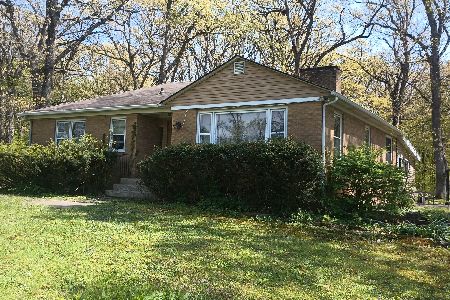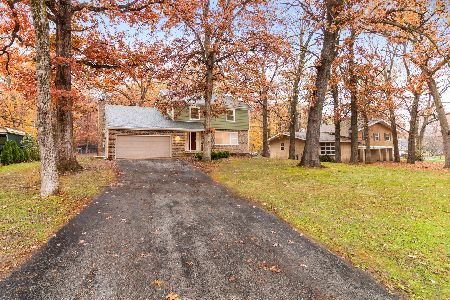25213 Stoney Island Avenue, Crete, Illinois 60417
$322,500
|
Sold
|
|
| Status: | Closed |
| Sqft: | 3,335 |
| Cost/Sqft: | $99 |
| Beds: | 3 |
| Baths: | 3 |
| Year Built: | 1971 |
| Property Taxes: | $8,623 |
| Days On Market: | 1766 |
| Lot Size: | 2,61 |
Description
COUNTRY VICTORIAN DOLLHOUSE - 2.6 WOODED ACRES - 4 FIREPLACES - First time to market, this incredible 3 BR 3 bath "Country Victorian" home in unincorporated Crete boasts nearly 4800 finished sq feet (including finished basement) & plenty of room to explore! HARDWOOD FLOORS, custom built ins, FOUR fireplaces, heated sunporch with indoor grill, finished attics with plenty of nooks & crannies, this spectacular estate is not your average cookie cutter home! SPREAD OUT on 2.6 acres, ideally located just east of 394 for an easy commute downtown. Escape to your wooded retreat featuring EXPOSED BEAMS throughout, a formal dining room w/ parquet floor & French doors leading to the formal living room. Main floor family room w/ wood burning fireplace PLUS finished rec room with faux fireplace in the basement! Retreat to your main floor master suite (with sitting room, bay window & private gas log fireplace); reminiscent of southern Victorian style. Relax in the master bath w/ jacuzzi tub & double sinks. Entertain guests in the heated sunporch with INDOOR GRILL & wall to wall windows for observing deer, fox, turkeys & more. Spacious eat-in kitchen w/ double oven, custom built in pantry & convenient main floor laundry/mud room. Upstairs, you'll find 2 more SPACIOUS bedrooms & full bath (check out the room sizes!) with finished attic bonus room & custom window seat! Finished basement includes HUGE unfinished workshop area! NEW ROOF in 2013, new furnace 2009, private well/septic & whole house generator for peace of mind. Don't miss your chance to spread out in this private wooded estate! Being sold AS-IS; conventional or cash buyers only.
Property Specifics
| Single Family | |
| — | |
| Traditional | |
| 1971 | |
| Full | |
| 1.5 STORY | |
| No | |
| 2.61 |
| Will | |
| — | |
| 0 / Not Applicable | |
| None | |
| Private Well | |
| Septic-Private | |
| 11034879 | |
| 2315134000200000 |
Property History
| DATE: | EVENT: | PRICE: | SOURCE: |
|---|---|---|---|
| 7 Jun, 2021 | Sold | $322,500 | MRED MLS |
| 7 May, 2021 | Under contract | $330,000 | MRED MLS |
| — | Last price change | $335,000 | MRED MLS |
| 27 Mar, 2021 | Listed for sale | $335,000 | MRED MLS |
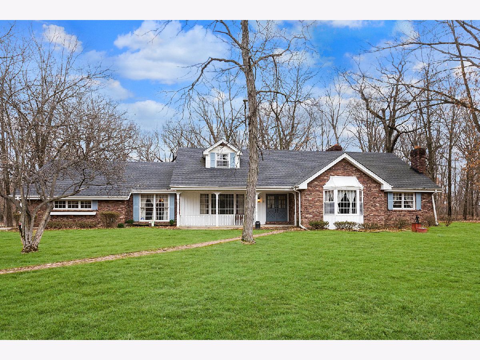
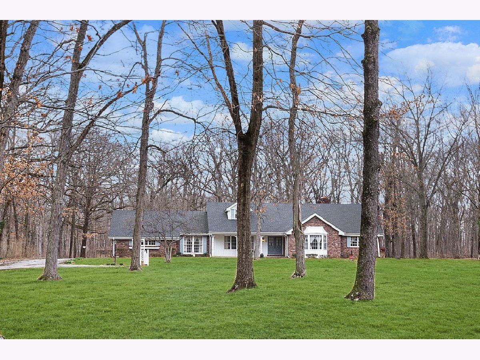
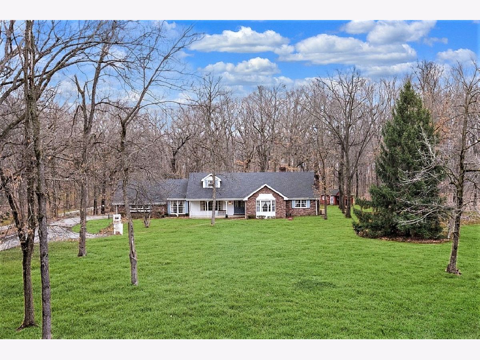
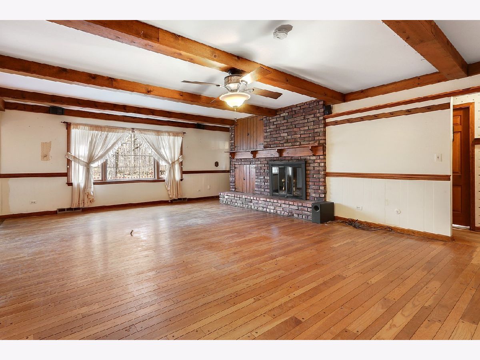
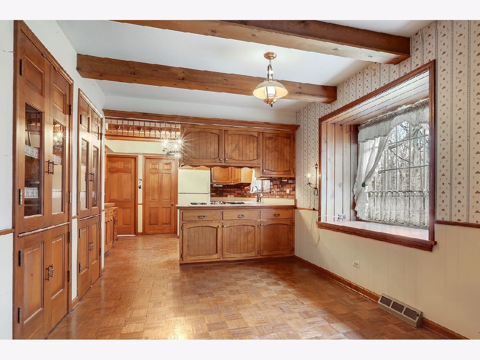
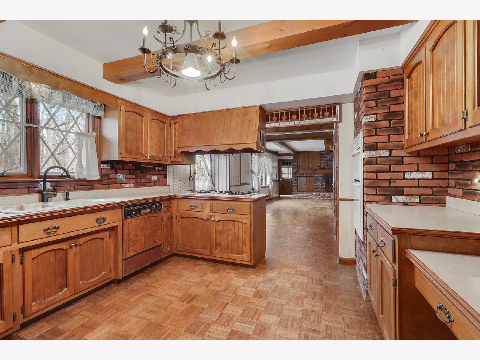
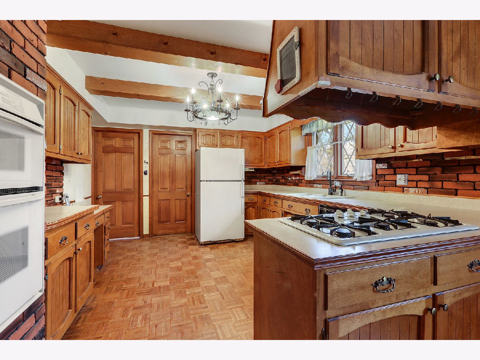
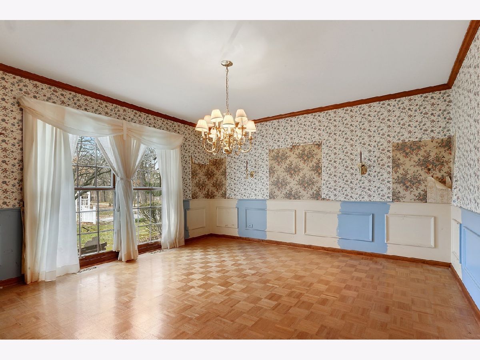
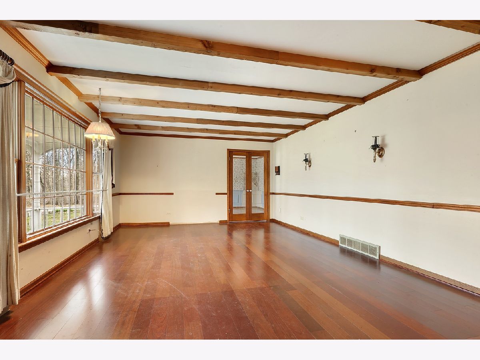
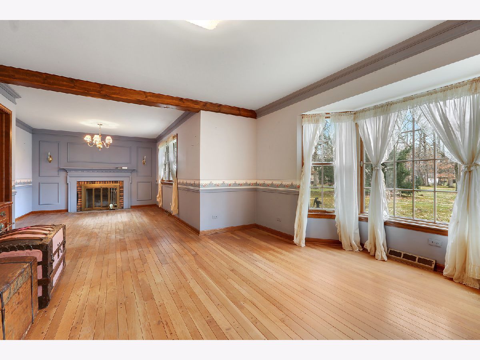
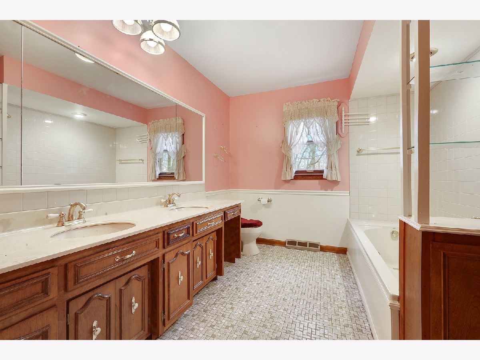
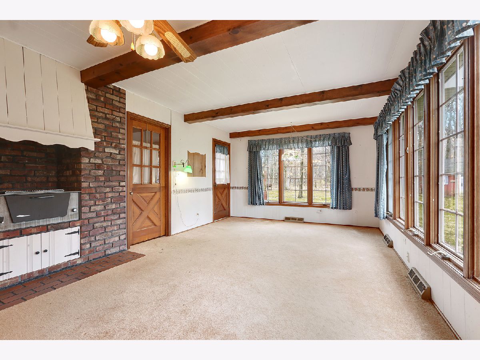
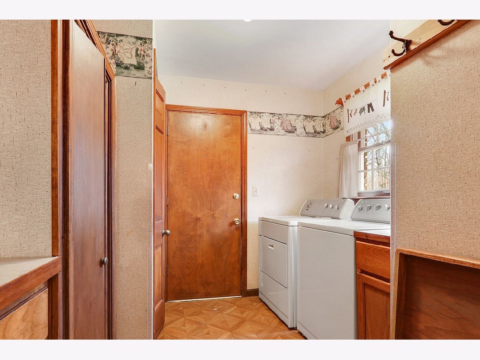
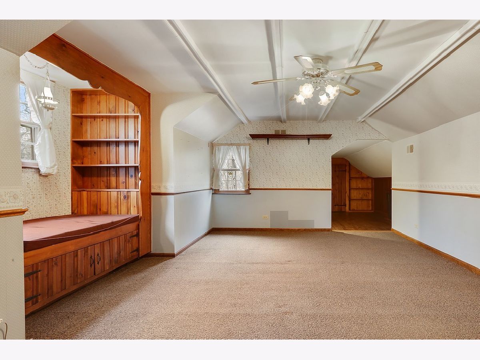
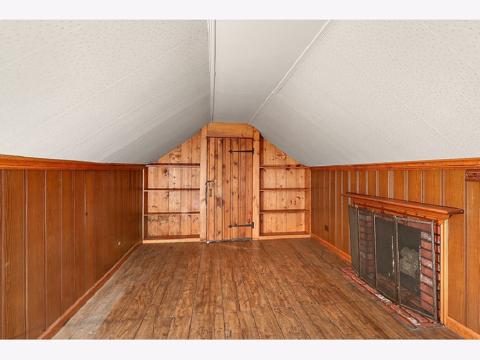
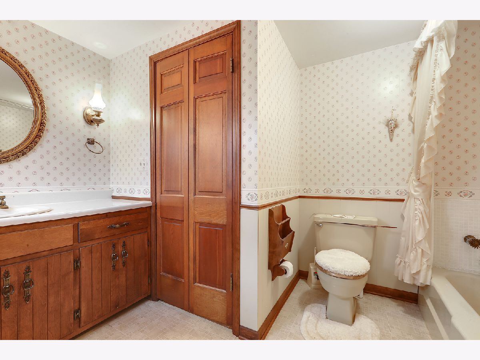
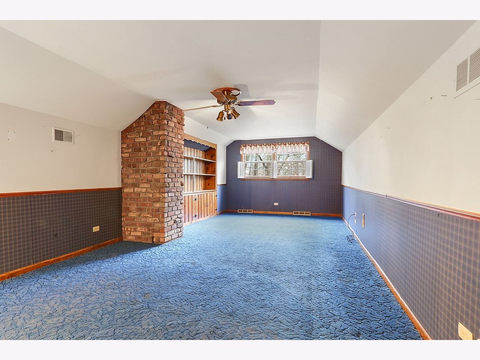
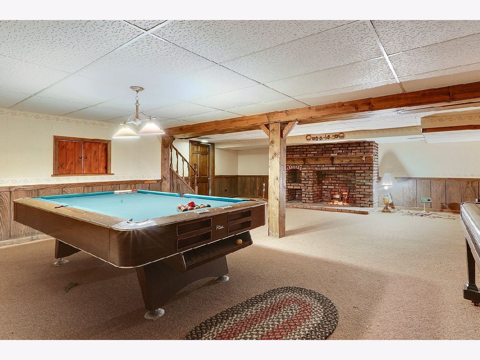
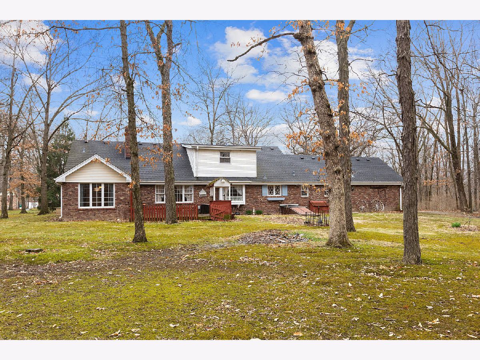
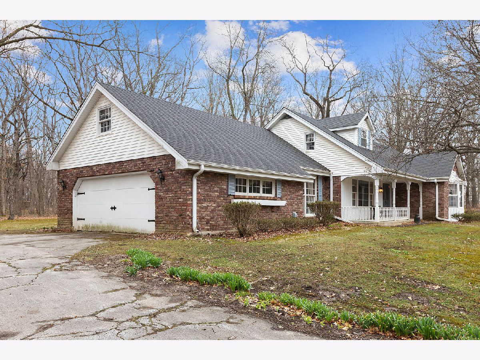
Room Specifics
Total Bedrooms: 3
Bedrooms Above Ground: 3
Bedrooms Below Ground: 0
Dimensions: —
Floor Type: Carpet
Dimensions: —
Floor Type: Carpet
Full Bathrooms: 3
Bathroom Amenities: Separate Shower,Double Sink,Soaking Tub
Bathroom in Basement: 0
Rooms: Bonus Room,Recreation Room,Enclosed Porch Heated,Foyer,Workshop
Basement Description: Partially Finished
Other Specifics
| 2.5 | |
| Concrete Perimeter | |
| Asphalt | |
| Deck | |
| Wooded,Mature Trees | |
| 598X171X616X171 | |
| Finished | |
| Full | |
| Hardwood Floors, First Floor Bedroom, First Floor Laundry, First Floor Full Bath | |
| Double Oven, Dishwasher, Refrigerator, Washer, Dryer, Indoor Grill, Cooktop | |
| Not in DB | |
| Street Paved | |
| — | |
| — | |
| Wood Burning, Gas Log |
Tax History
| Year | Property Taxes |
|---|---|
| 2021 | $8,623 |
Contact Agent
Nearby Similar Homes
Nearby Sold Comparables
Contact Agent
Listing Provided By
RE/MAX Synergy

