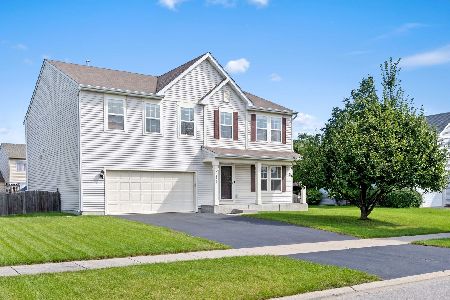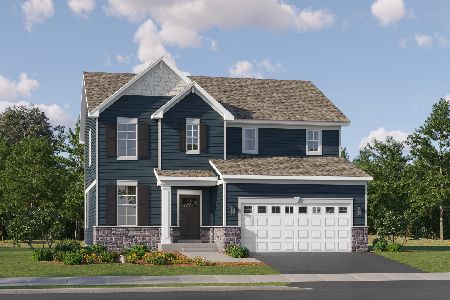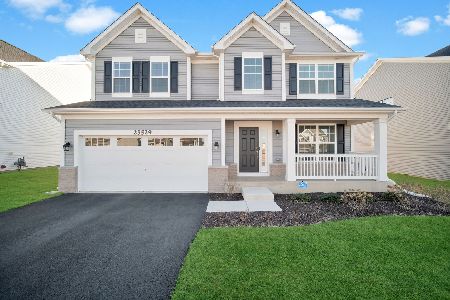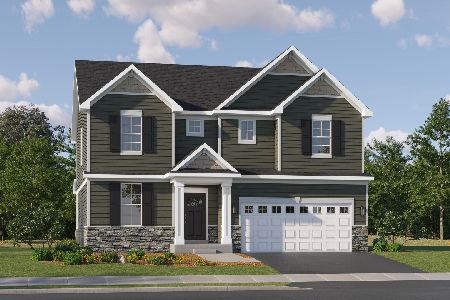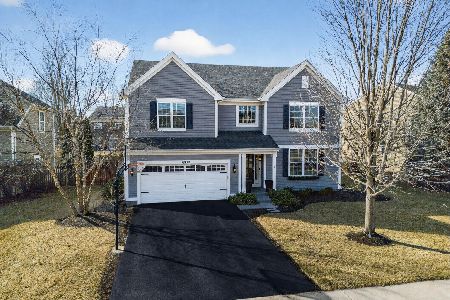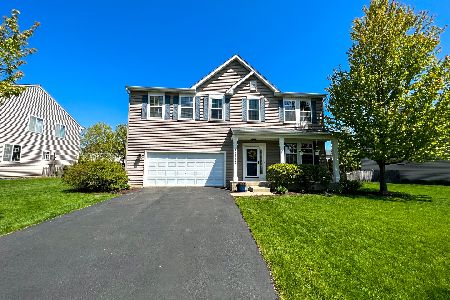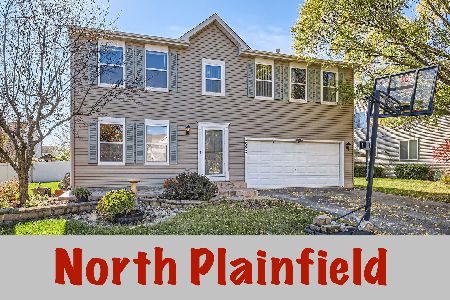25218 Presidential Avenue, Plainfield, Illinois 60544
$352,499
|
Sold
|
|
| Status: | Closed |
| Sqft: | 2,960 |
| Cost/Sqft: | $121 |
| Beds: | 4 |
| Baths: | 4 |
| Year Built: | 2008 |
| Property Taxes: | $7,960 |
| Days On Market: | 2019 |
| Lot Size: | 0,19 |
Description
Finished Basement in Liberty Grove! The ever-popular Skyline Model with an open floor plan, and second story loft currently a kids play room with built in slide. The Kitchen has Hardwood floors, an island with breakfast bar, 42 in cherry wood cabinets, pantry and large breakfast area. Second story of the home offers a Large Vaulted Master Bedroom with walk-in his and hers closet. The Master Bathroom has a separate Tub & Shower. All 5 bedrooms are generous in their size and space offered. The basement is finished with a workout room for yoga, exercise or weights, dry storage, a third full bathroom with heated floors, kitchenette area with 3 wine coolers, kids zone for education or play, and the stylish 5th bedroom with recessed lighting and heated floors for those cool winter nights. Even with the finished basement there is still plenty of storage too for the active family who calls this home theirs. The homeowners created a backyard with a stamped concrete patio, a kids play area, shed for storage, and an authentic working wood pizza oven. With the Finished basement this home offers over 4000 sq feet of living space for the new homeowner. This home is the perfect opportunity for in-law or nanny arrangement. Run don't walk to see this home in real life.
Property Specifics
| Single Family | |
| — | |
| Traditional | |
| 2008 | |
| Full | |
| SKYLINE | |
| No | |
| 0.19 |
| Will | |
| Liberty Grove | |
| 47 / Monthly | |
| Pool | |
| Public | |
| Public Sewer | |
| 10824341 | |
| 6030810702600000 |
Nearby Schools
| NAME: | DISTRICT: | DISTANCE: | |
|---|---|---|---|
|
Grade School
Lincoln Elementary School |
202 | — | |
|
Middle School
Ira Jones Middle School |
202 | Not in DB | |
|
High School
Plainfield North High School |
202 | Not in DB | |
Property History
| DATE: | EVENT: | PRICE: | SOURCE: |
|---|---|---|---|
| 3 Mar, 2008 | Sold | $283,250 | MRED MLS |
| 3 Feb, 2008 | Under contract | $290,500 | MRED MLS |
| — | Last price change | $306,500 | MRED MLS |
| 27 Oct, 2007 | Listed for sale | $306,500 | MRED MLS |
| 29 Oct, 2020 | Sold | $352,499 | MRED MLS |
| 17 Sep, 2020 | Under contract | $357,499 | MRED MLS |
| — | Last price change | $360,000 | MRED MLS |
| 20 Aug, 2020 | Listed for sale | $360,000 | MRED MLS |
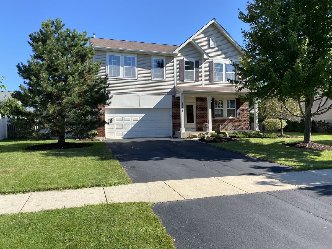
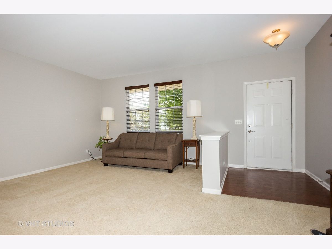
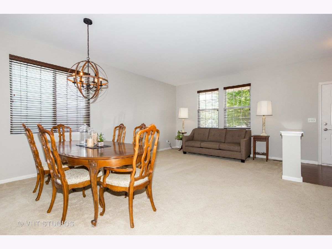
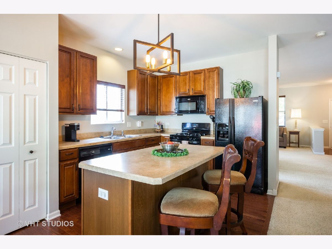
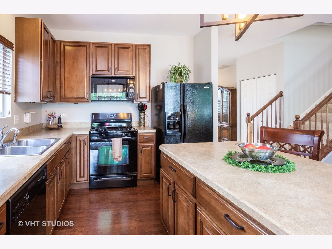
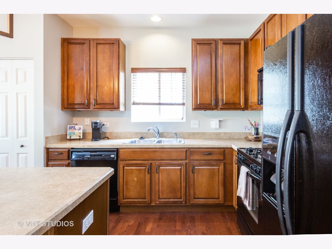
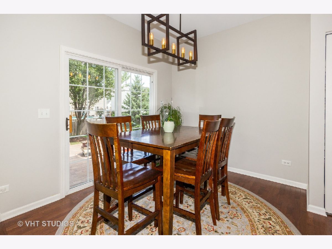
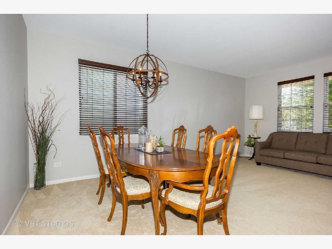
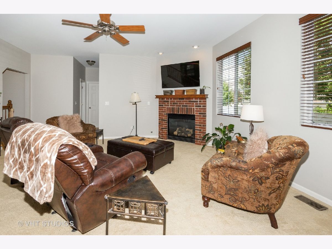
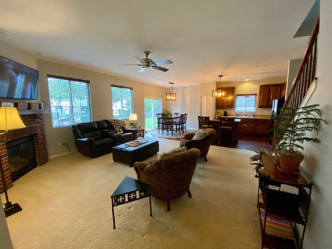
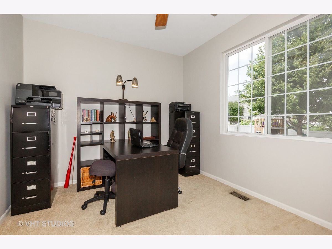
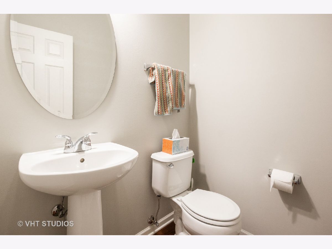
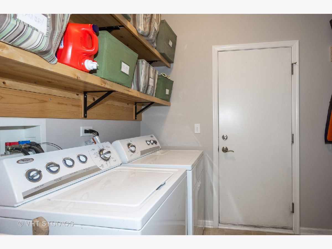
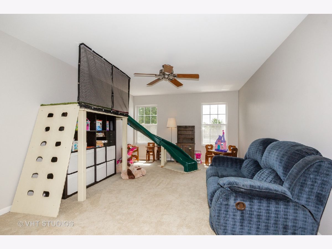
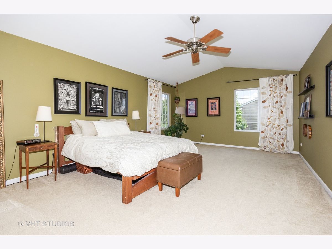
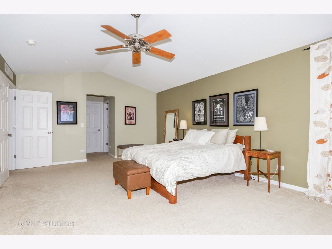
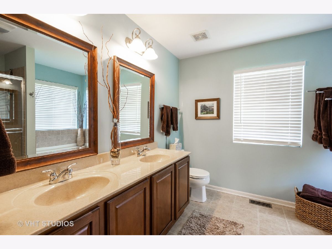
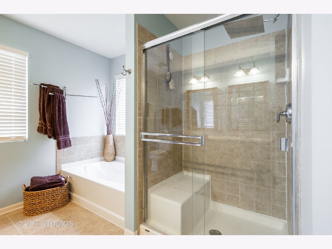
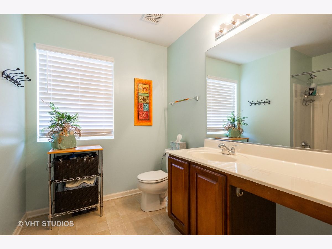
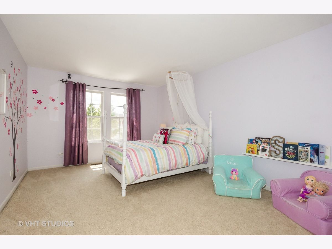
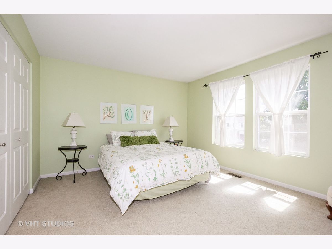
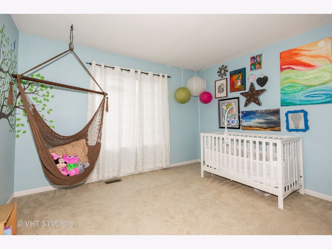
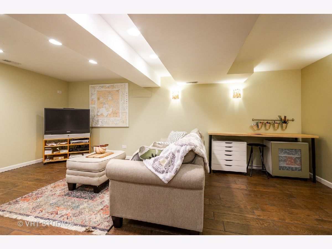
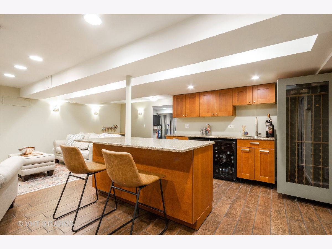
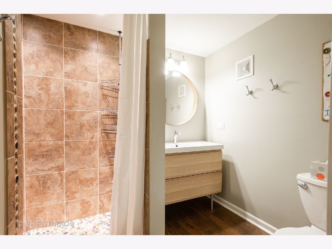
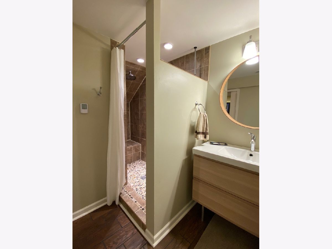
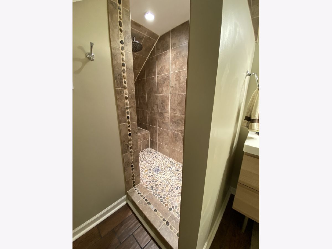
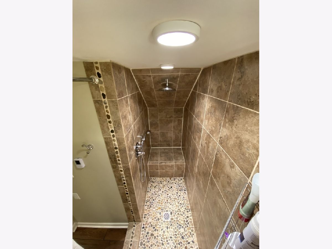
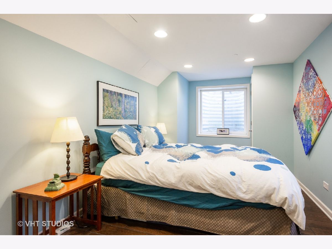
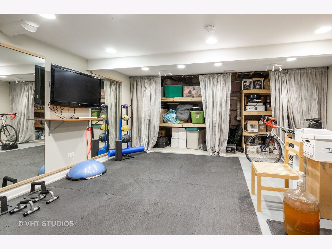
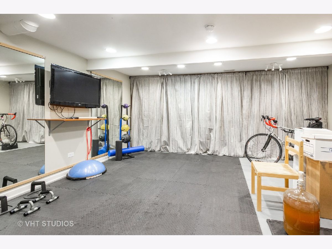
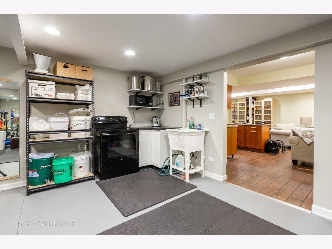
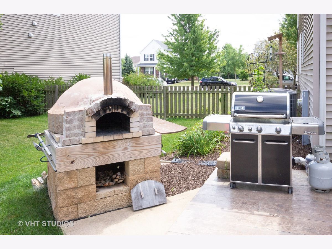
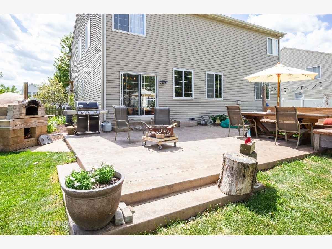
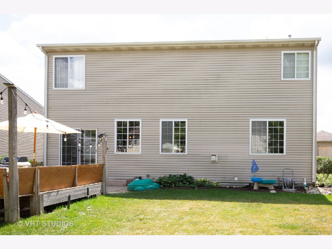
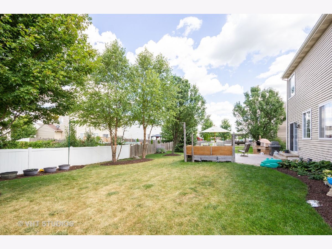
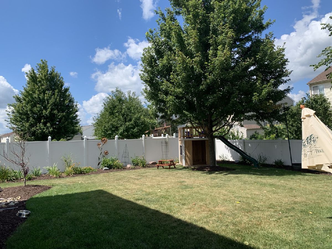
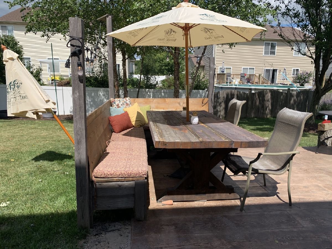
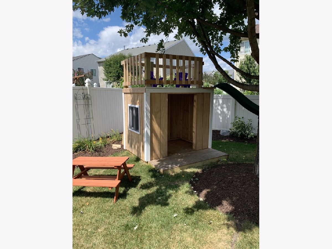
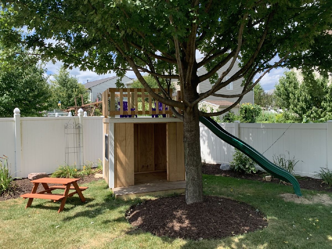
Room Specifics
Total Bedrooms: 5
Bedrooms Above Ground: 4
Bedrooms Below Ground: 1
Dimensions: —
Floor Type: Carpet
Dimensions: —
Floor Type: Carpet
Dimensions: —
Floor Type: Carpet
Dimensions: —
Floor Type: —
Full Bathrooms: 4
Bathroom Amenities: Separate Shower,Soaking Tub
Bathroom in Basement: 1
Rooms: Bedroom 5,Den,Exercise Room,Recreation Room
Basement Description: Finished
Other Specifics
| 2 | |
| Concrete Perimeter | |
| Asphalt | |
| Porch, Stamped Concrete Patio, Storms/Screens | |
| Legal Non-Conforming | |
| 8400 | |
| Unfinished | |
| Full | |
| Vaulted/Cathedral Ceilings, Hardwood Floors, Heated Floors, In-Law Arrangement, First Floor Laundry | |
| Range, Microwave, Dishwasher, Refrigerator, Washer, Dryer, Wine Refrigerator | |
| Not in DB | |
| Pool | |
| — | |
| — | |
| — |
Tax History
| Year | Property Taxes |
|---|---|
| 2020 | $7,960 |
Contact Agent
Nearby Similar Homes
Nearby Sold Comparables
Contact Agent
Listing Provided By
Baird & Warner Real Estate

