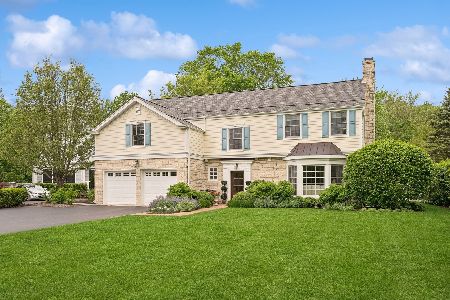2522 Iroquois Road, Wilmette, Illinois 60091
$1,575,000
|
Sold
|
|
| Status: | Closed |
| Sqft: | 0 |
| Cost/Sqft: | — |
| Beds: | 4 |
| Baths: | 5 |
| Year Built: | 1928 |
| Property Taxes: | $15,177 |
| Days On Market: | 1583 |
| Lot Size: | 0,34 |
Description
Situated on an magnificently landscaped and private lot in prime Indian Hill Estates, this stunningly updated and renovated home - from top to bottom - is impressive in every way. You are welcomed into a gracious entry foyer with handsome slate flooring, wide hallways and a circular floor plan. This traditional home, with beautiful finishes and fine architectural details boasts many improvements: new windows, all new hardwood floors, basement dig out, rebuilt garage, electrical and plumbing all updated, etc. etc. - making this a turn key investment providing easy living. The sunlit and well-planned kitchen, breakfast area and family room is the heart of this home. The workflow is well thought out with handsome, custom cabinetry, high end appliances and a large island pleasing the most discerning of cooks. The adjacent family room with gas fireplace, abundant natural light and plantation shutters is the spot where everyone will gather. The first floor also boasts impressive formal rooms. The living room, with soaring ceiling height, a spectacular limestone fireplace and oversized windows can be dressed up or down depending on your lifestyle as can the dining room. The second and third floors boast a total of 4 bedrooms and three bathrooms. The primary suite with a walk-in closet and a spa-like bath with a soaking tub is the perfect place to start and end each day. The basement, which was dug out, showcases 9' ceilings and rivals any new construction home. You will find an open rec room with space for a gym, wet bar, 5th bedroom (or office) and full bath plus laundry and storage. The sun filled, professionally landscaped, backyard (with generous side yard) is a fabulous spot for family and friends to gather and the large bluestone patio makes summertime entertaining a breeze.
Property Specifics
| Single Family | |
| — | |
| Tudor | |
| 1928 | |
| Full | |
| — | |
| No | |
| 0.34 |
| Cook | |
| — | |
| 0 / Not Applicable | |
| None | |
| Lake Michigan,Public | |
| Public Sewer | |
| 11218869 | |
| 05294090240000 |
Nearby Schools
| NAME: | DISTRICT: | DISTANCE: | |
|---|---|---|---|
|
Grade School
Harper Elementary School |
39 | — | |
|
Middle School
Highcrest Middle School |
39 | Not in DB | |
|
High School
New Trier Twp H.s. Northfield/wi |
203 | Not in DB | |
|
Alternate Junior High School
Wilmette Junior High School |
— | Not in DB | |
Property History
| DATE: | EVENT: | PRICE: | SOURCE: |
|---|---|---|---|
| 7 Mar, 2012 | Sold | $1,475,000 | MRED MLS |
| 11 Jan, 2012 | Under contract | $1,699,000 | MRED MLS |
| — | Last price change | $1,899,000 | MRED MLS |
| 16 May, 2011 | Listed for sale | $1,899,000 | MRED MLS |
| 6 Dec, 2021 | Sold | $1,575,000 | MRED MLS |
| 19 Sep, 2021 | Under contract | $1,550,000 | MRED MLS |
| 17 Sep, 2021 | Listed for sale | $1,550,000 | MRED MLS |
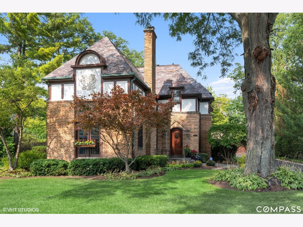
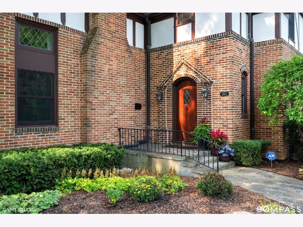
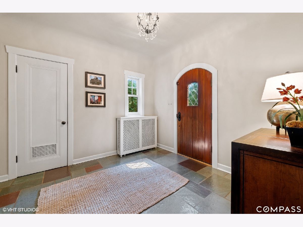
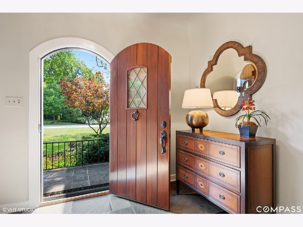
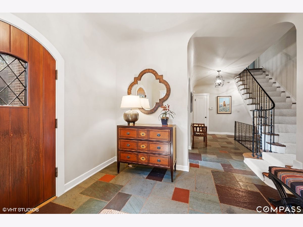
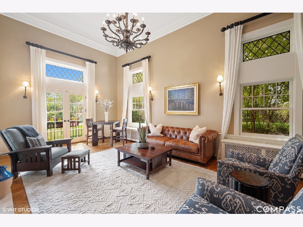
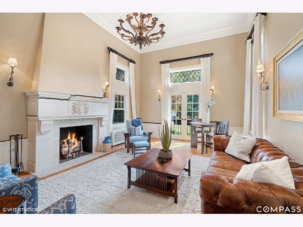
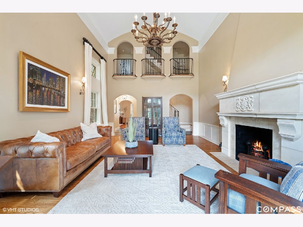
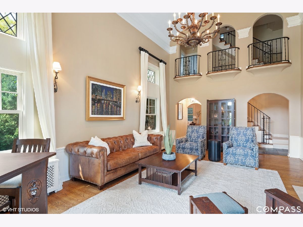
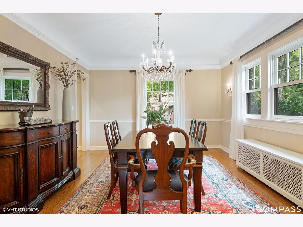
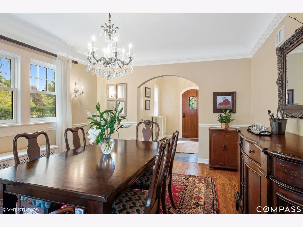
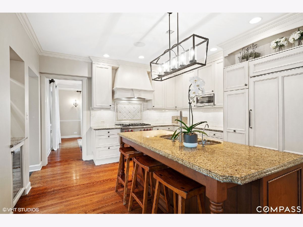
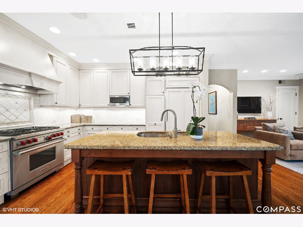
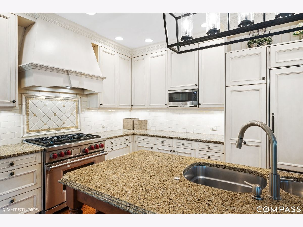
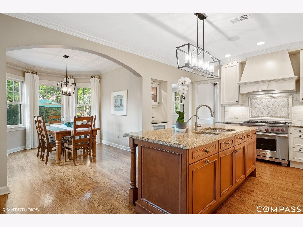
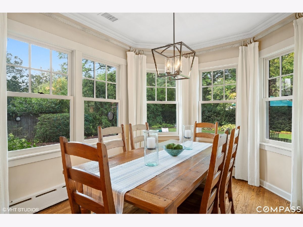
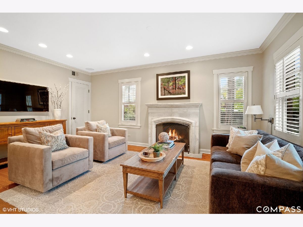
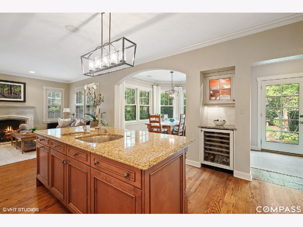
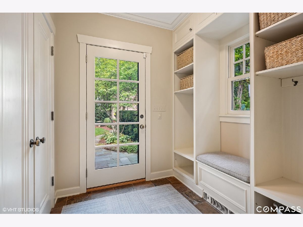
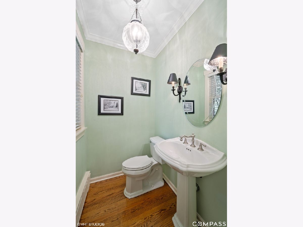
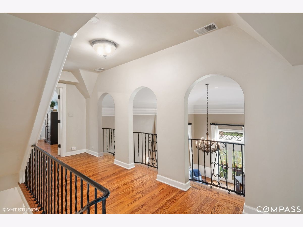
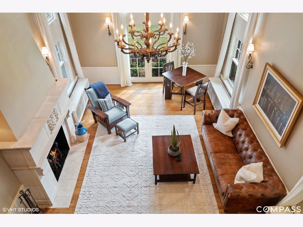
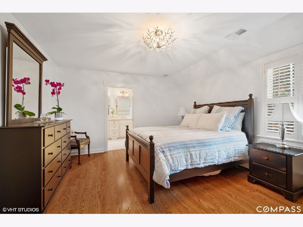
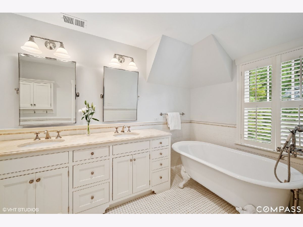
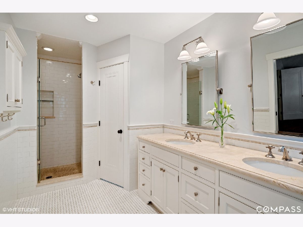
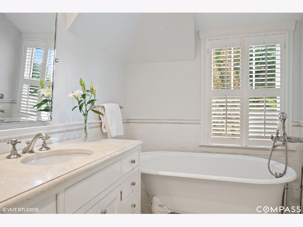
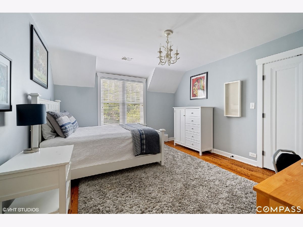
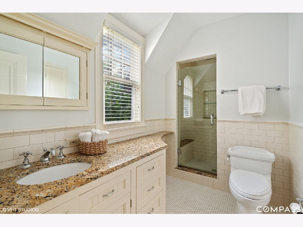
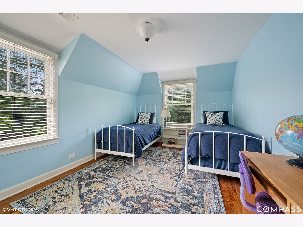
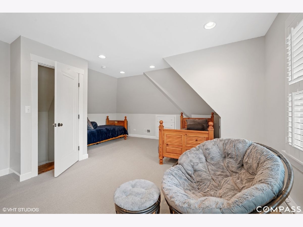
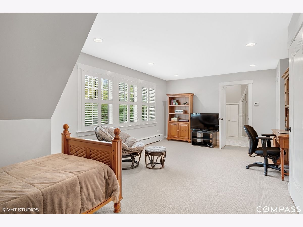
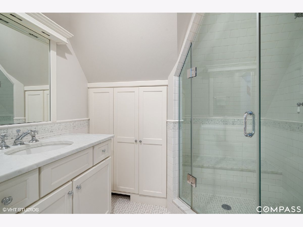
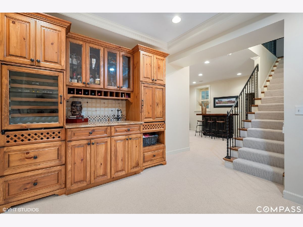
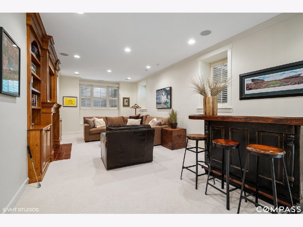
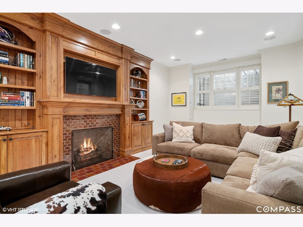
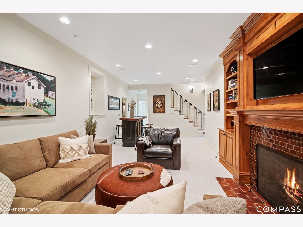
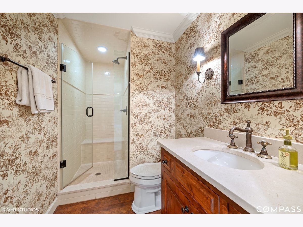
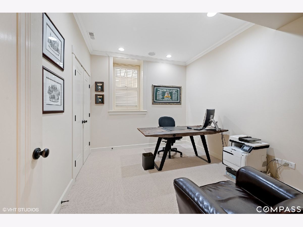
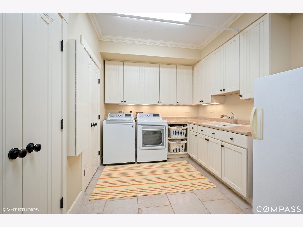
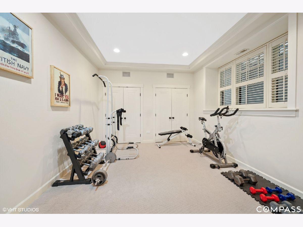
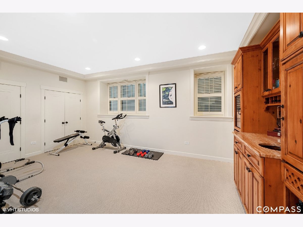
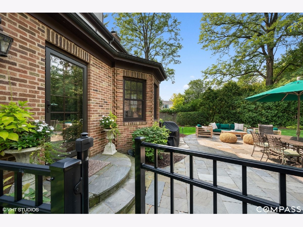
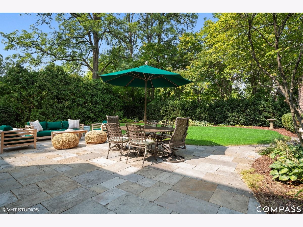
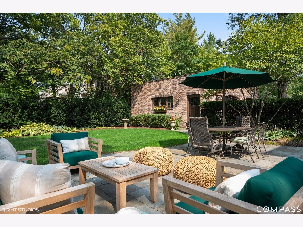
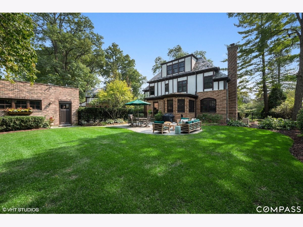
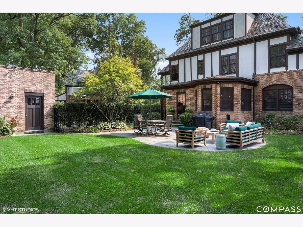
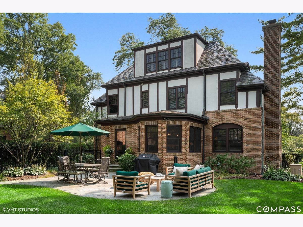
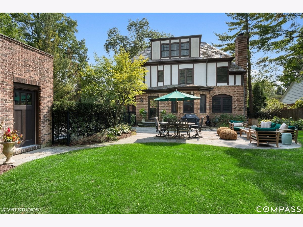
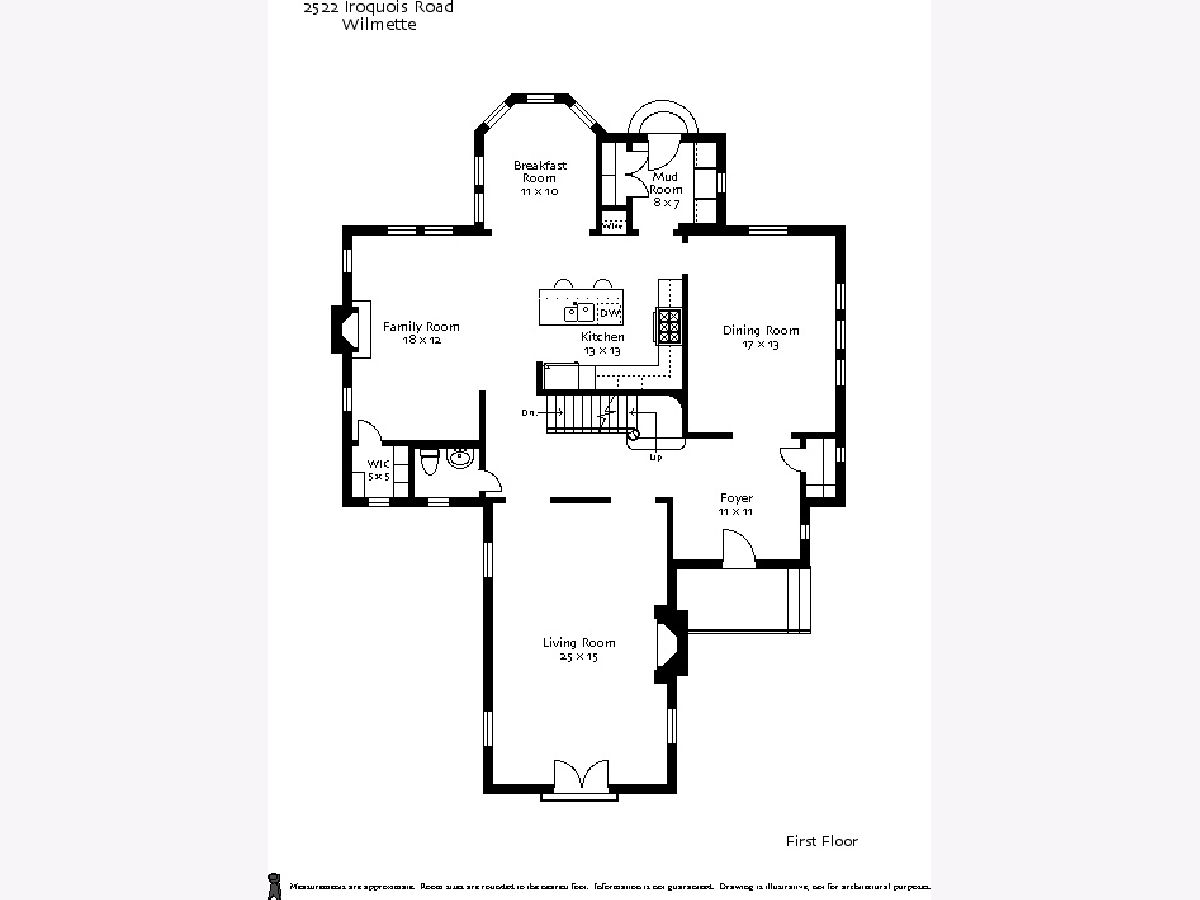
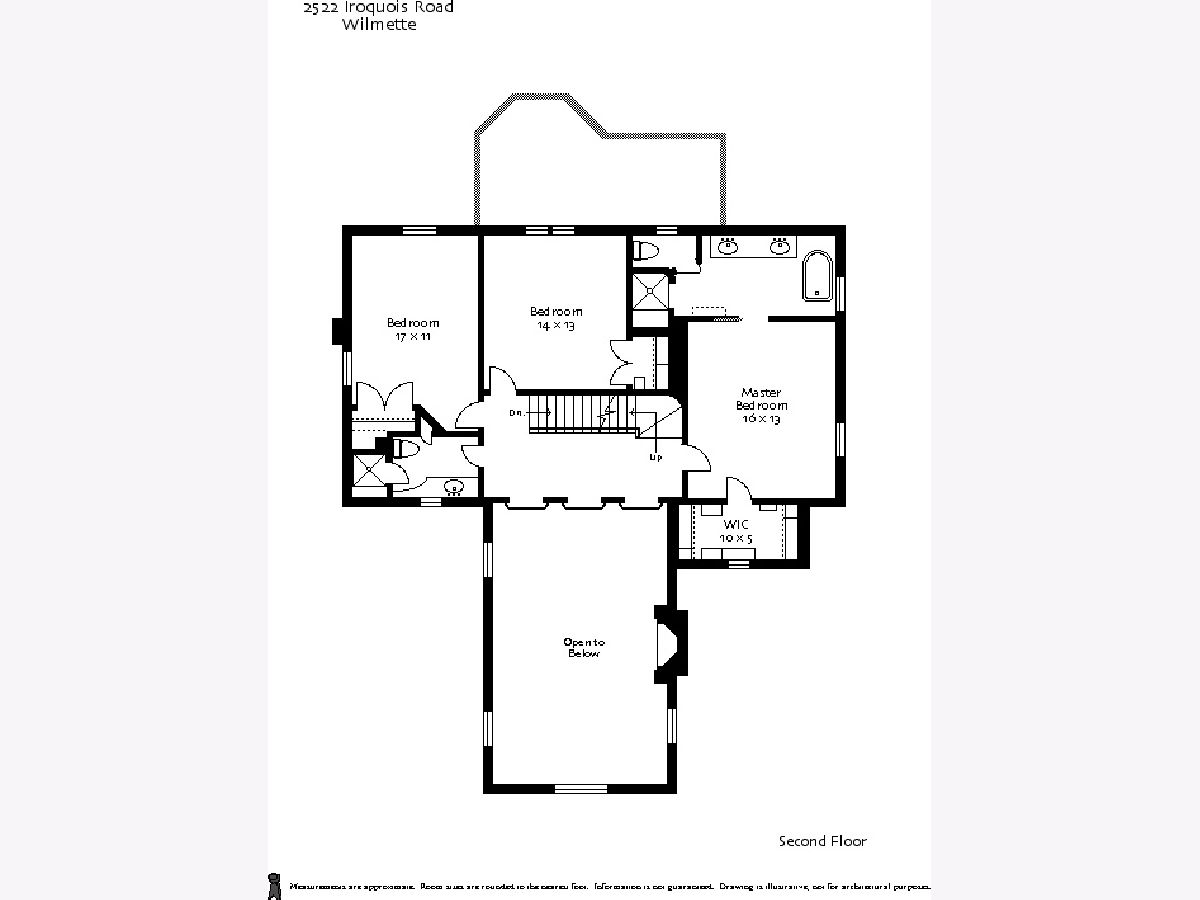
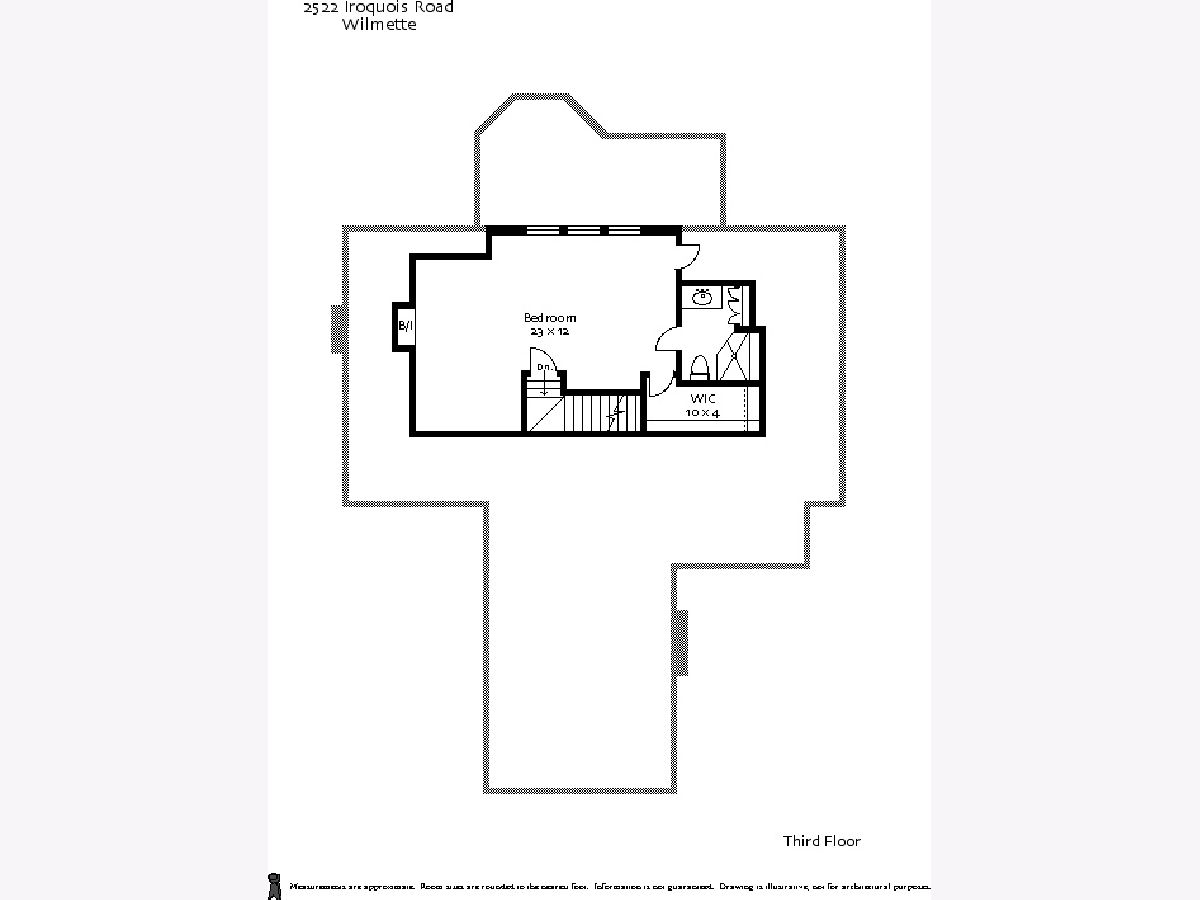
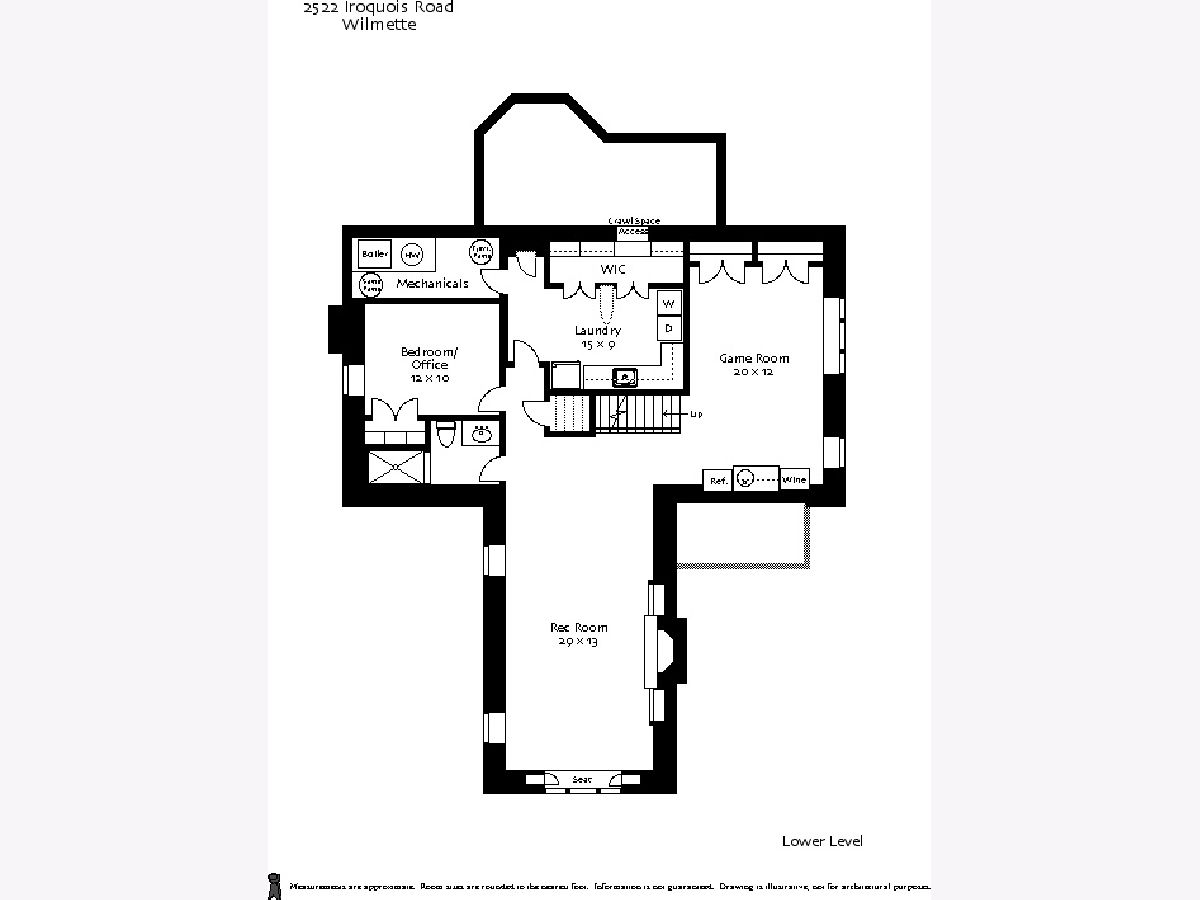
Room Specifics
Total Bedrooms: 5
Bedrooms Above Ground: 4
Bedrooms Below Ground: 1
Dimensions: —
Floor Type: Hardwood
Dimensions: —
Floor Type: Hardwood
Dimensions: —
Floor Type: Carpet
Dimensions: —
Floor Type: —
Full Bathrooms: 5
Bathroom Amenities: Separate Shower,Double Sink,Soaking Tub
Bathroom in Basement: 1
Rooms: Bedroom 5,Breakfast Room,Exercise Room,Foyer,Mud Room,Recreation Room
Basement Description: Finished
Other Specifics
| 2 | |
| Concrete Perimeter | |
| Asphalt,Brick | |
| Patio, Dog Run, Storms/Screens | |
| Landscaped | |
| 90 X 166.9 X 90 X 166.83 | |
| — | |
| Full | |
| Vaulted/Cathedral Ceilings, Bar-Wet, Hardwood Floors | |
| Range, Microwave, Dishwasher, High End Refrigerator, Bar Fridge, Washer, Dryer, Disposal, Wine Refrigerator | |
| Not in DB | |
| Curbs, Sidewalks, Street Lights, Street Paved | |
| — | |
| — | |
| Gas Log |
Tax History
| Year | Property Taxes |
|---|---|
| 2012 | $17,302 |
| 2021 | $15,177 |
Contact Agent
Nearby Similar Homes
Nearby Sold Comparables
Contact Agent
Listing Provided By
Compass






