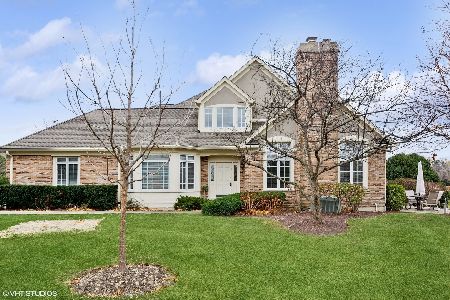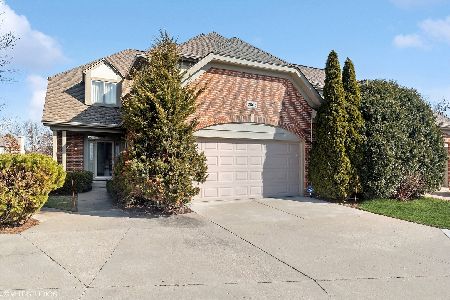2522 Stonebridge Lane, Northbrook, Illinois 60062
$530,000
|
Sold
|
|
| Status: | Closed |
| Sqft: | 2,807 |
| Cost/Sqft: | $192 |
| Beds: | 2 |
| Baths: | 3 |
| Year Built: | 1995 |
| Property Taxes: | $11,086 |
| Days On Market: | 2845 |
| Lot Size: | 0,00 |
Description
Popular Cotswold 2 story duplex end unit w/a peaceful pond location, & close to vibrant downtown Northbrook, the Metra, tollway & I 94! This sun-filled & pristine home, sits in a cul-de-sac & enjoys privacy and spectacular views from every window! Featuring over 2800 sq. ft. of open, flowing perfectly maintained interior, hardwood floors, plantation shutters, recessed lighting & rich moldings! Enjoy the 2 story foyer, elegant dining room, living room w/fireplace & butler's bar! The gleaming white kitchen w/an island, an abundance of cabinetry & counter space includes Sub Zero, new Bosch dishwasher & Bosch double ovens, & looks into the comfy family room w/views of the patio & pond. Upstairs is a luxury master suite w/a balcony overlooking the pond, a spacious loft & huge guest bedroom. The enormous basement doubles the living space & includes recreation, home office & storage closets galore! Virtually maintenance-free includes lawn, exterior, snow removal & more! Truly move-in ready!
Property Specifics
| Condos/Townhomes | |
| 2 | |
| — | |
| 1995 | |
| Full | |
| — | |
| Yes | |
| — |
| Cook | |
| Cotswold | |
| 630 / Monthly | |
| Insurance,Exterior Maintenance,Lawn Care,Snow Removal | |
| Lake Michigan,Public | |
| Public Sewer, Sewer-Storm | |
| 09915951 | |
| 04043041590000 |
Nearby Schools
| NAME: | DISTRICT: | DISTANCE: | |
|---|---|---|---|
|
Grade School
Westmoor Elementary School |
28 | — | |
|
Middle School
Northbrook Junior High School |
28 | Not in DB | |
|
High School
Glenbrook North High School |
225 | Not in DB | |
Property History
| DATE: | EVENT: | PRICE: | SOURCE: |
|---|---|---|---|
| 9 Jul, 2018 | Sold | $530,000 | MRED MLS |
| 24 May, 2018 | Under contract | $538,000 | MRED MLS |
| 13 Apr, 2018 | Listed for sale | $538,000 | MRED MLS |
Room Specifics
Total Bedrooms: 2
Bedrooms Above Ground: 2
Bedrooms Below Ground: 0
Dimensions: —
Floor Type: Carpet
Full Bathrooms: 3
Bathroom Amenities: Whirlpool,Separate Shower,Double Sink
Bathroom in Basement: 0
Rooms: Foyer,Office,Loft,Walk In Closet,Recreation Room
Basement Description: Finished
Other Specifics
| 2 | |
| — | |
| Brick | |
| Balcony, Brick Paver Patio, End Unit | |
| Cul-De-Sac,Landscaped,Pond(s),Water View | |
| 81X33X81X39 | |
| — | |
| Full | |
| Bar-Dry, Hardwood Floors, First Floor Laundry | |
| Double Oven, Microwave, Dishwasher, High End Refrigerator, Washer, Dryer, Disposal | |
| Not in DB | |
| — | |
| — | |
| — | |
| Gas Log |
Tax History
| Year | Property Taxes |
|---|---|
| 2018 | $11,086 |
Contact Agent
Nearby Similar Homes
Nearby Sold Comparables
Contact Agent
Listing Provided By
@properties





