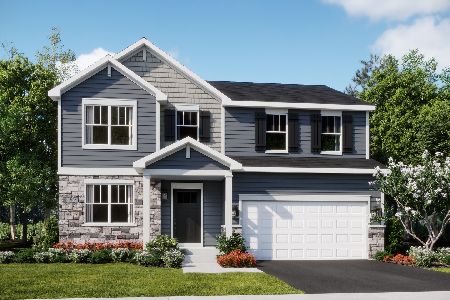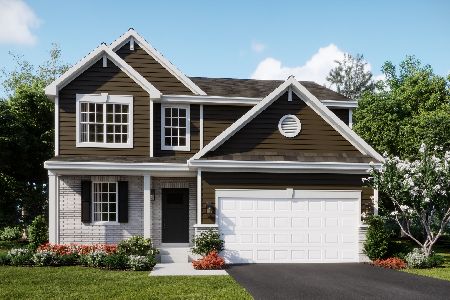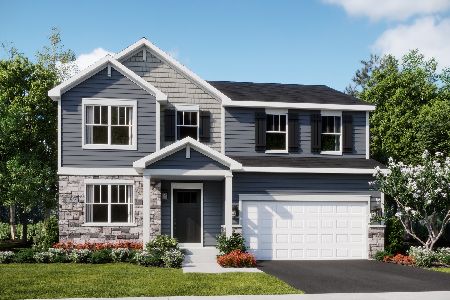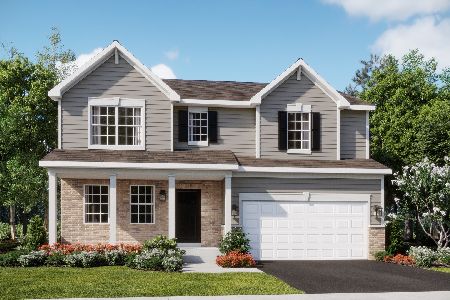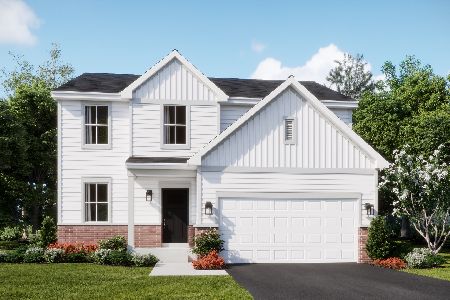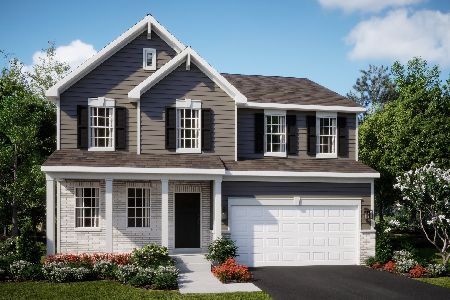2522 Sumac Drive, Yorkville, Illinois 60560
$214,900
|
Sold
|
|
| Status: | Closed |
| Sqft: | 1,632 |
| Cost/Sqft: | $135 |
| Beds: | 3 |
| Baths: | 2 |
| Year Built: | 2008 |
| Property Taxes: | $5,571 |
| Days On Market: | 3447 |
| Lot Size: | 0,28 |
Description
Amazing 3 bedroom ranch in pristine condition~Open floor plan, white trim, 6-panel doors & tastefully decorated~Great natural light throughout~The wonderful eat-in kitchen features gorgeous 42" maple cabinets, plenty of counter space & large pantry~The spacious master suite w/private bath offers a dual sink vanity, linen closet & large walk-in closet~Nice 1st floor laundry room~All appliances & window treatment included~The partially finished basement provides great additional living space perfect for entertaining family & friends~The crawl space w/poured concrete top provides great additional storage area~There is a passive radon system in place~Enjoy the lovely landscaped yard w/paver patio & scenic view~Fabulous clubhouse community w/pool, parks, ponds & volley ball~Convenient location, close to schools, shopping & dining!
Property Specifics
| Single Family | |
| — | |
| — | |
| 2008 | |
| Partial | |
| ASHBURY | |
| No | |
| 0.28 |
| Kendall | |
| Whispering Meadows | |
| 660 / Annual | |
| Clubhouse,Exercise Facilities,Pool | |
| Public | |
| Public Sewer | |
| 09319030 | |
| 0220280016 |
Nearby Schools
| NAME: | DISTRICT: | DISTANCE: | |
|---|---|---|---|
|
Grade School
Bristol Bay Elementary School |
115 | — | |
|
Middle School
Yorkville Middle School |
115 | Not in DB | |
|
High School
Yorkville High School |
115 | Not in DB | |
|
Alternate Elementary School
Autumn Creek Elementary School |
— | Not in DB | |
Property History
| DATE: | EVENT: | PRICE: | SOURCE: |
|---|---|---|---|
| 9 Apr, 2009 | Sold | $185,000 | MRED MLS |
| 1 Mar, 2009 | Under contract | $184,000 | MRED MLS |
| — | Last price change | $185,990 | MRED MLS |
| 28 Aug, 2008 | Listed for sale | $160,990 | MRED MLS |
| 13 Oct, 2016 | Sold | $214,900 | MRED MLS |
| 31 Aug, 2016 | Under contract | $219,900 | MRED MLS |
| 18 Aug, 2016 | Listed for sale | $219,900 | MRED MLS |
Room Specifics
Total Bedrooms: 3
Bedrooms Above Ground: 3
Bedrooms Below Ground: 0
Dimensions: —
Floor Type: Carpet
Dimensions: —
Floor Type: Carpet
Full Bathrooms: 2
Bathroom Amenities: Double Sink
Bathroom in Basement: 0
Rooms: Recreation Room,Eating Area
Basement Description: Partially Finished,Crawl
Other Specifics
| 2 | |
| Concrete Perimeter | |
| Asphalt | |
| Brick Paver Patio, Storms/Screens | |
| Landscaped | |
| 80X150 | |
| — | |
| Full | |
| First Floor Laundry | |
| Range, Dishwasher, Refrigerator, Washer, Dryer, Disposal | |
| Not in DB | |
| Clubhouse, Pool, Sidewalks | |
| — | |
| — | |
| — |
Tax History
| Year | Property Taxes |
|---|---|
| 2016 | $5,571 |
Contact Agent
Nearby Similar Homes
Nearby Sold Comparables
Contact Agent
Listing Provided By
Coldwell Banker The Real Estate Group

