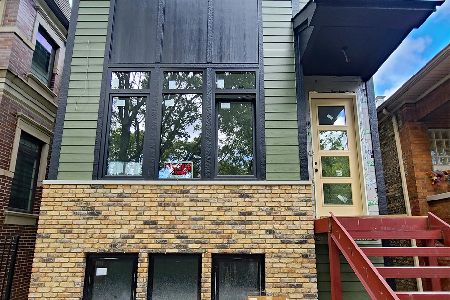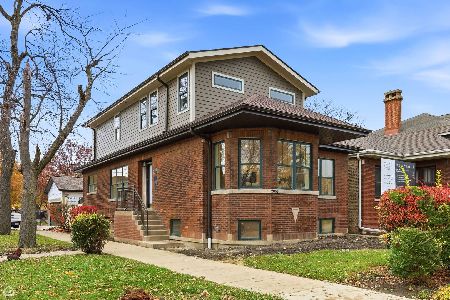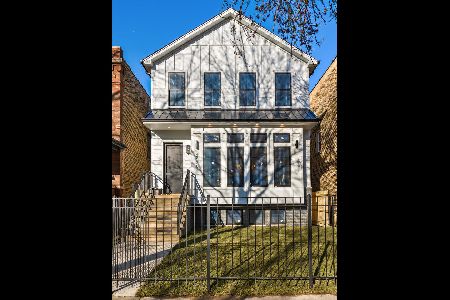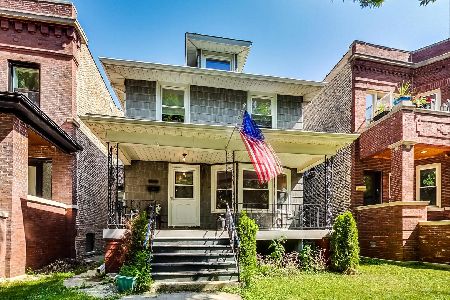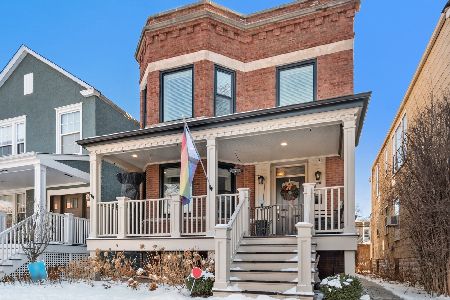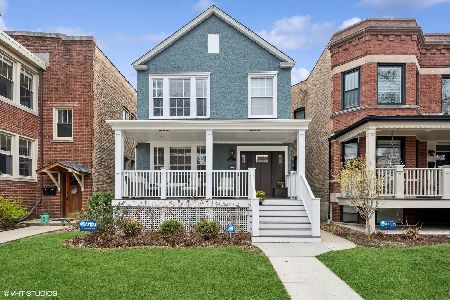2522 Wilson Avenue, Lincoln Square, Chicago, Illinois 60625
$1,375,000
|
Sold
|
|
| Status: | Closed |
| Sqft: | 4,500 |
| Cost/Sqft: | $300 |
| Beds: | 6 |
| Baths: | 4 |
| Year Built: | 1918 |
| Property Taxes: | $13,254 |
| Days On Market: | 1720 |
| Lot Size: | 0,08 |
Description
Not your typical developer rehab, this Architect led design-build of a stunning modern gut-rehab with great curb appeal across the street from acclaimed Waters School District. This impressive 4,500 sqft home features an open concept main level with light-filled atrium space open to 2nd floor catwalk. Natural toned hardwood flooring, 9' ceilings, custom millwork, steel railings, steel screen wall, foam insulation, dual furnace/AC, sump pump, exposed beams, tons of natural light, and designer Marfa cabinetry throughout the home. At the heart of the home is the modern kitchen with quartz counters and backsplash, Marfa cabinetry with integrated finger-pulls and soft-close, under counter lighting, 10' waterfall island with bar seating, butler pantry/prep kitchen with 2nd sink, and professional appliances including built-in Wolf cooktop, Bosch double-oven, microwave drawer, panelized fridge and Miele dishwasher, and wine fridge. The adjoining sitting room features a gas fireplace with reclaimed mantel, adjacent open dining and family room leading to rear deck and garage deck provide an abundance of entertaining space inside and out. Formal parlor in the front looks out over front lawn and newly remodeled Waters School. The extra-large master suite boasts a screened private balcony, sitting area, desk space, LED accent lighting, large walk-in closet, and luxury bath featuring a frameless glass rain-shower, free-standing tub, dual vanities, and heated floors. Two additional bedrooms, full bath, and large laundry room with GE 7.8 cu. ft. capacity smart washer/dryer, counter space, and sink complete the upper level. The finished lower level with new lowered slab for 8' ceilings includes the recreation room with wet bar and wine fridge, wine cellar, theater/exercise/6th bedroom with surround-sound speakers, large mudroom with custom storage seating and dog shower, 4th and 5th bedrooms, full bath, extra storage in crawl space. Thoughtful upgrades including LED Linear Recessed Lighting with smart-dimmer switches, and modern pendant lighting. Large front lawn and front porch, two rear decks with modern cable railing, new 2-car garage wired for car charging with space for workshop, roof deck, and modern exterior lighting. Quiet, tree lined street in top rated Waters Elementary district! Close to the Brown line, river, Lincoln Square shopping, Welles Park, and 58 acre Horner park. Plenty of space in this impeccably crafted luxury home on an extra-wide lot! Completion by early April.
Property Specifics
| Single Family | |
| — | |
| Other | |
| 1918 | |
| Full,English | |
| — | |
| No | |
| 0.08 |
| Cook | |
| — | |
| — / Not Applicable | |
| None | |
| Public | |
| Public Sewer | |
| 11021942 | |
| 13132130300000 |
Nearby Schools
| NAME: | DISTRICT: | DISTANCE: | |
|---|---|---|---|
|
Grade School
Waters Elementary School |
299 | — | |
|
Middle School
Waters Elementary School |
299 | Not in DB | |
|
High School
Amundsen High School |
299 | Not in DB | |
Property History
| DATE: | EVENT: | PRICE: | SOURCE: |
|---|---|---|---|
| 28 Aug, 2020 | Sold | $460,000 | MRED MLS |
| 1 Jul, 2020 | Under contract | $549,999 | MRED MLS |
| 11 Jun, 2020 | Listed for sale | $549,999 | MRED MLS |
| 26 May, 2021 | Sold | $1,375,000 | MRED MLS |
| 7 Apr, 2021 | Under contract | $1,350,000 | MRED MLS |
| 5 Apr, 2021 | Listed for sale | $1,350,000 | MRED MLS |
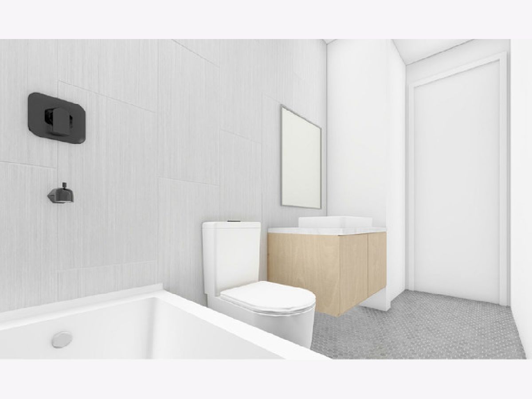
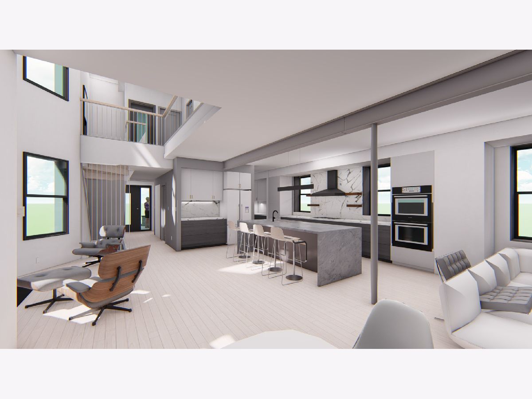
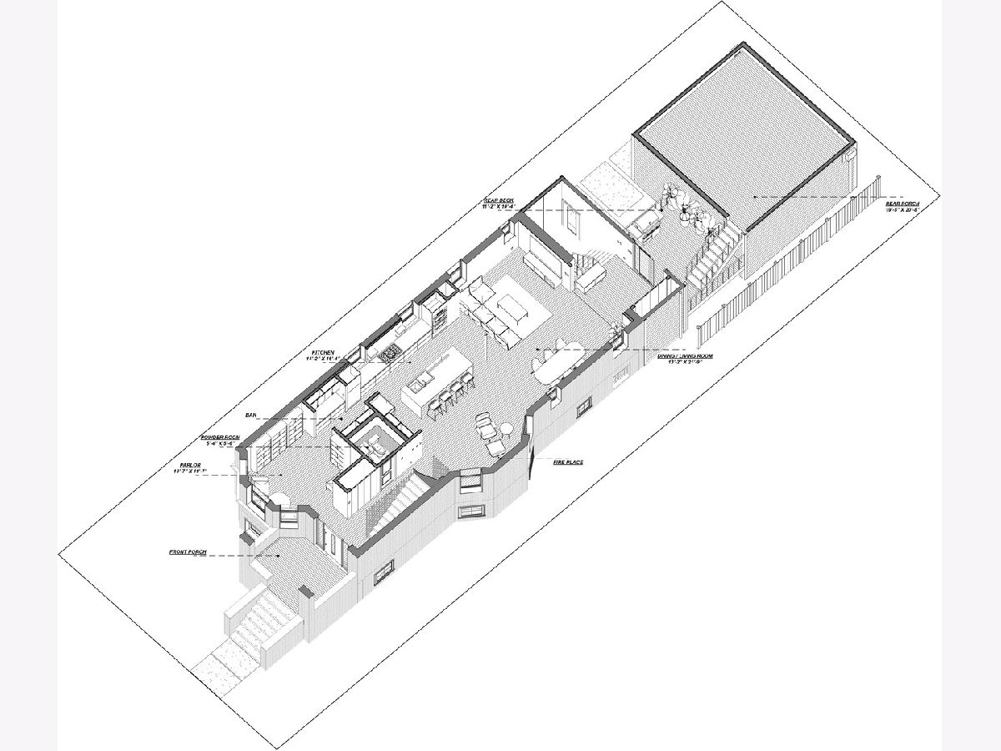
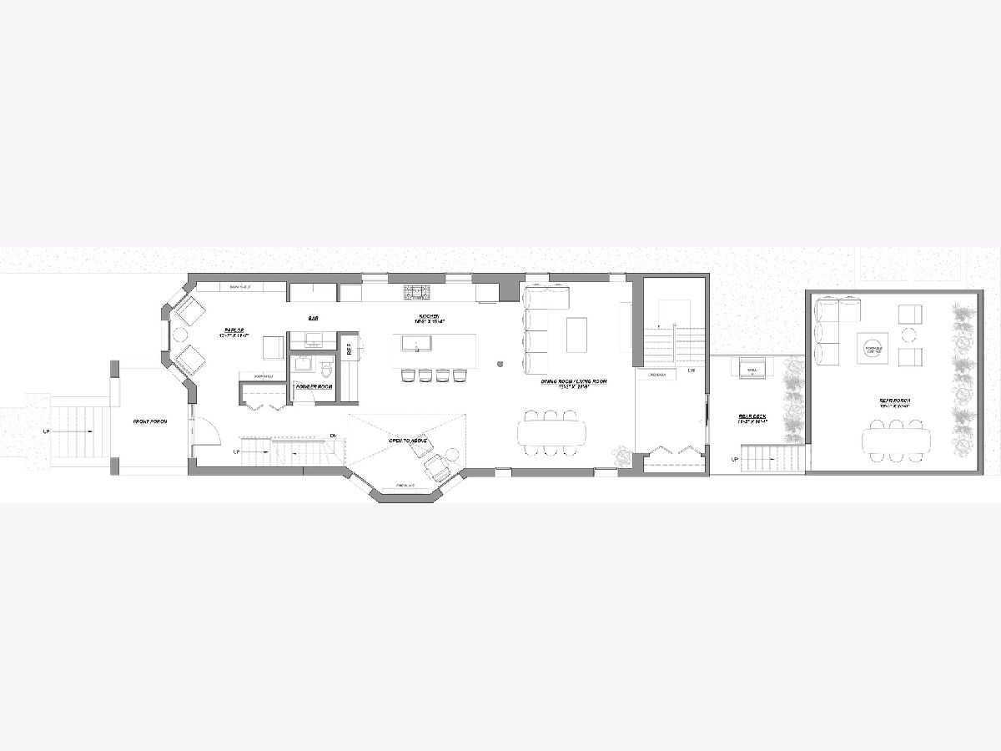
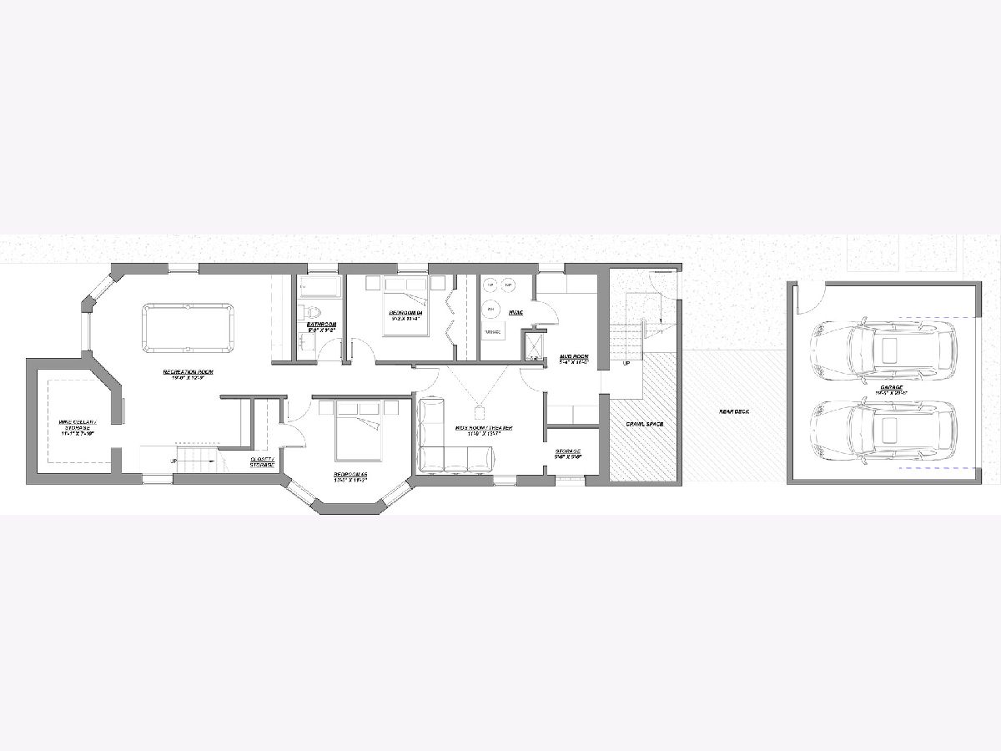
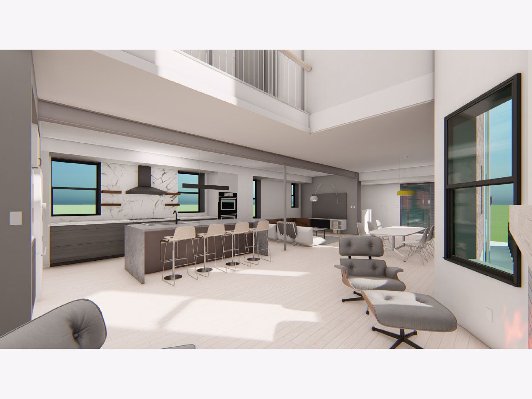
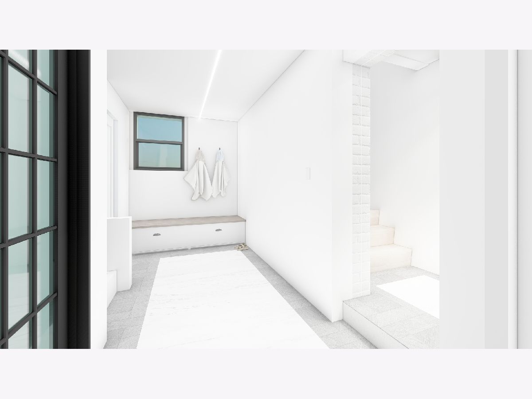
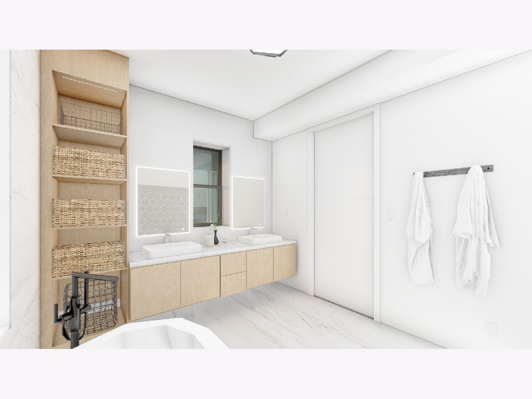
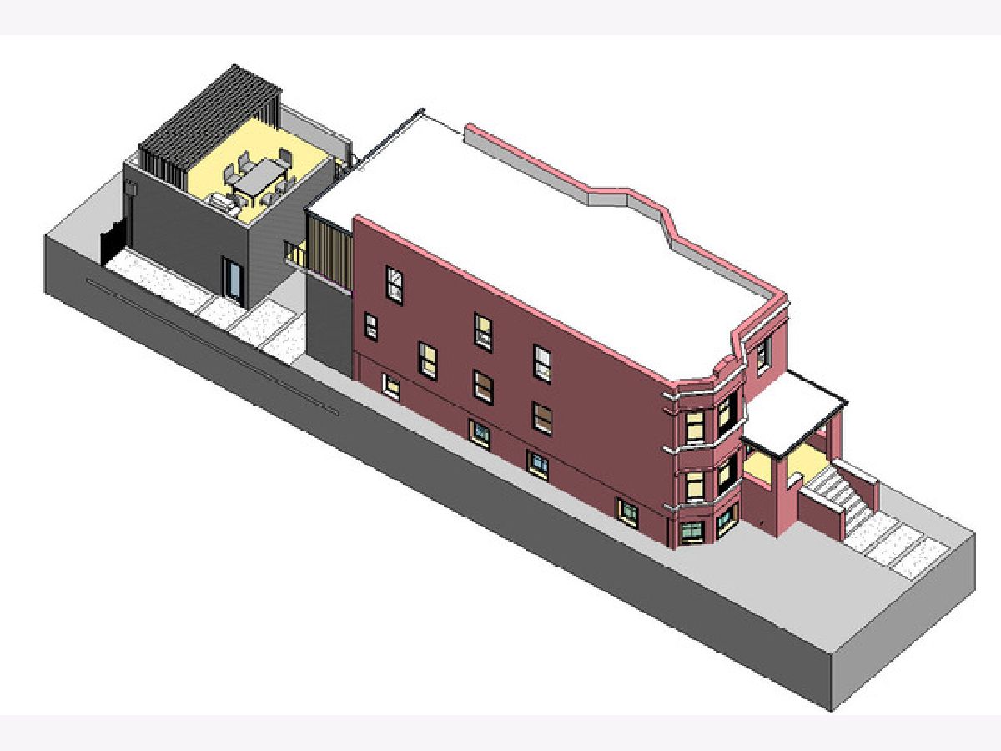
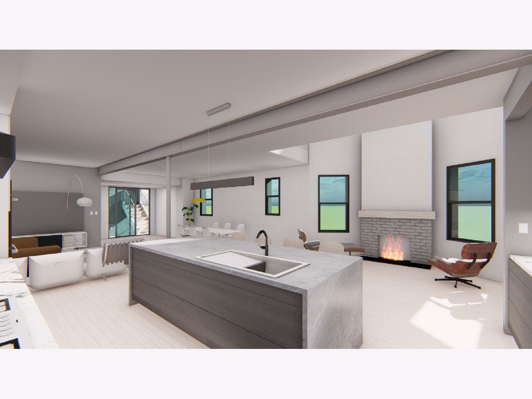
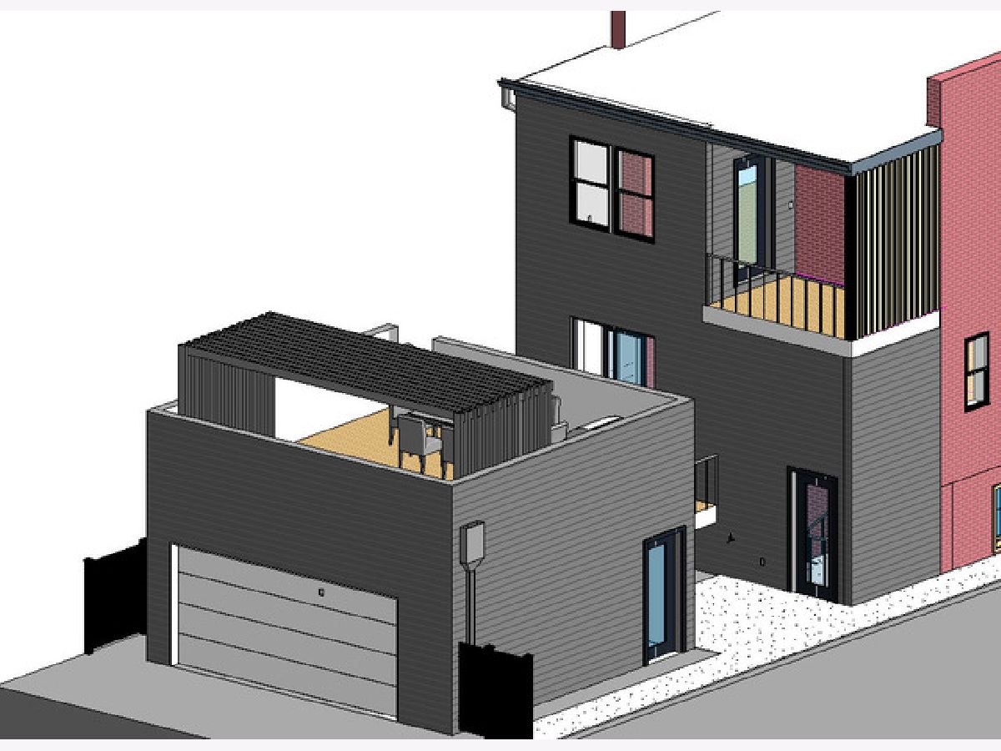
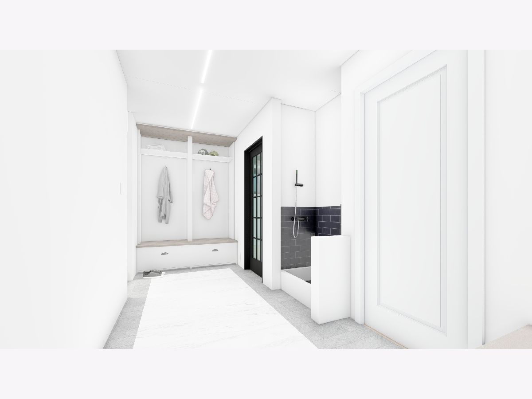
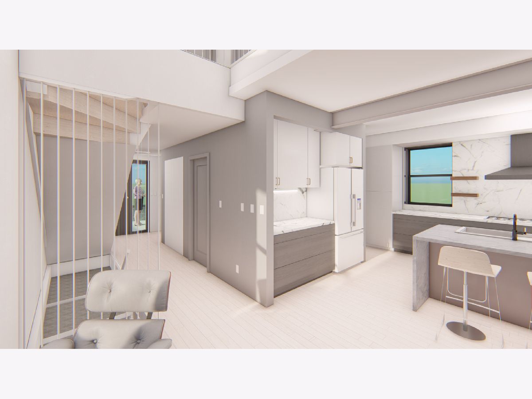
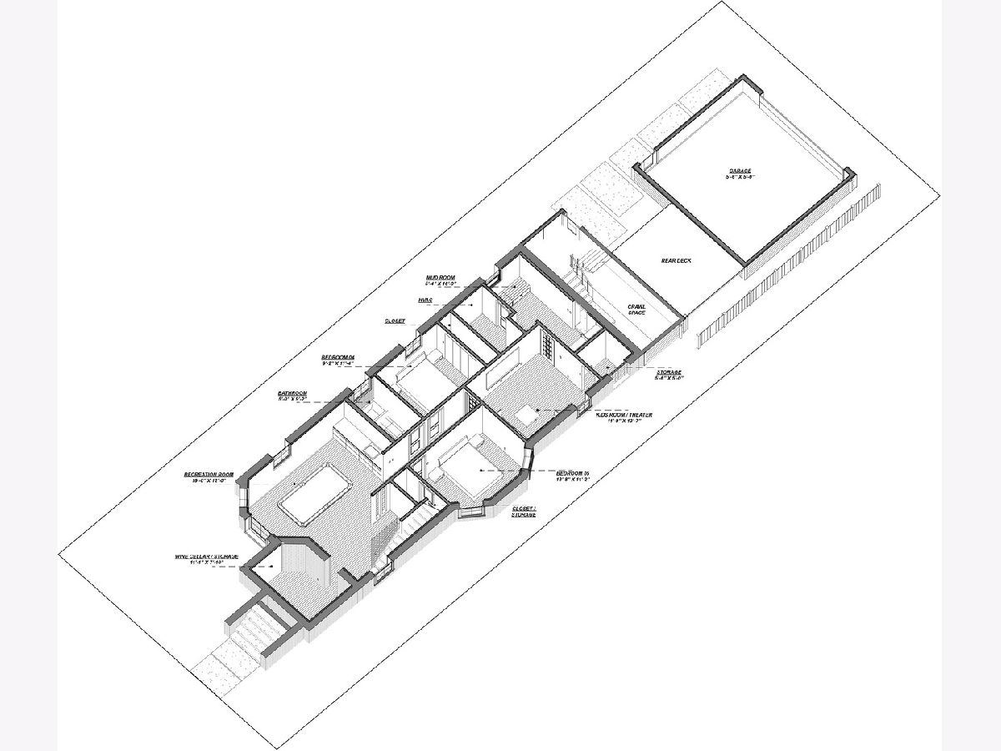
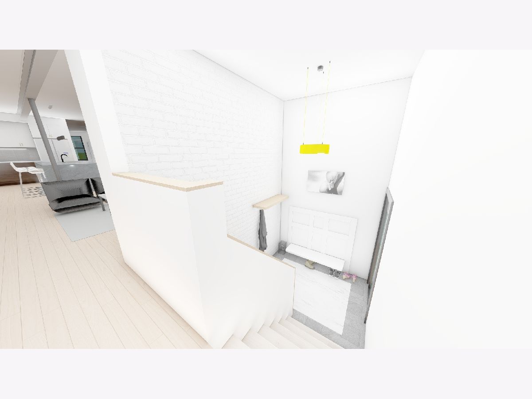
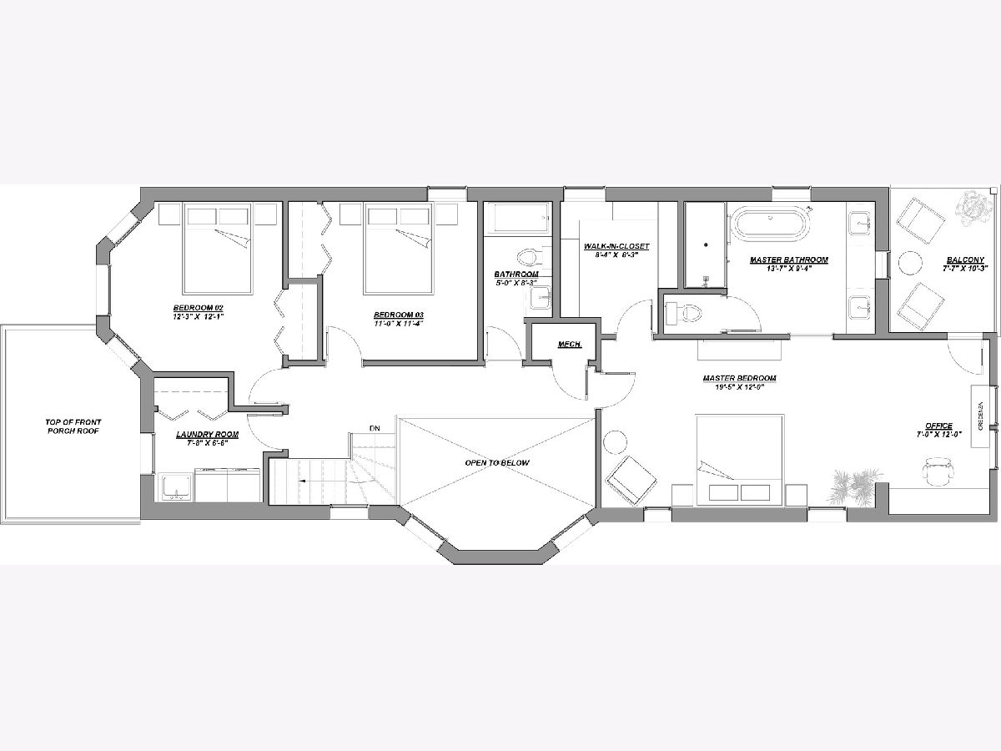
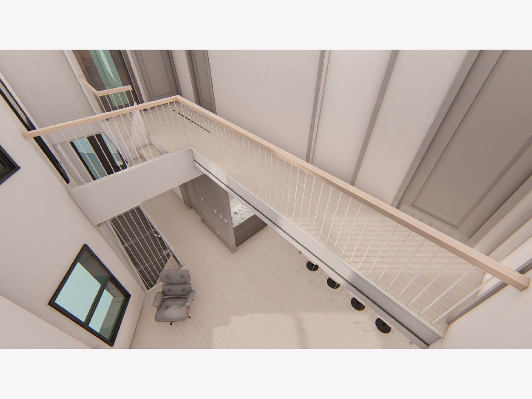
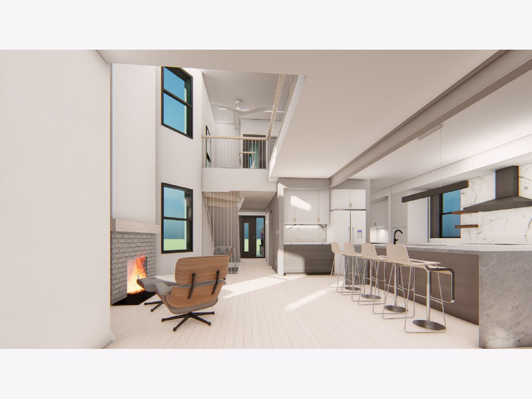
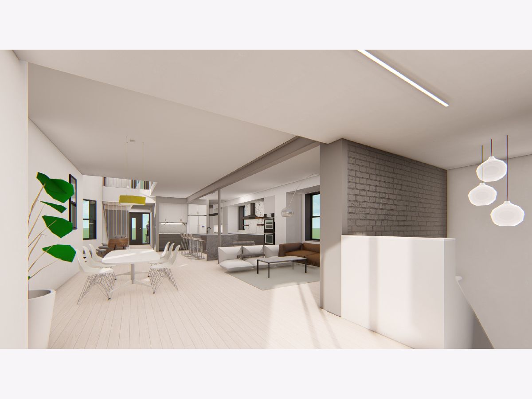
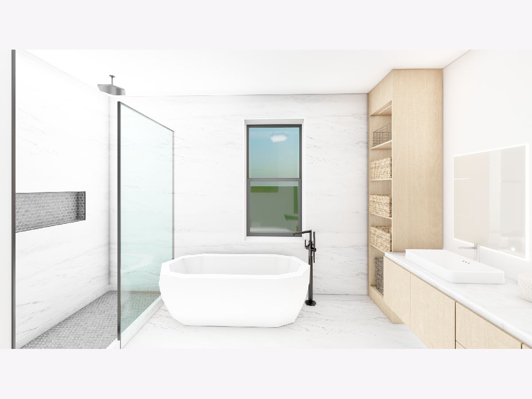
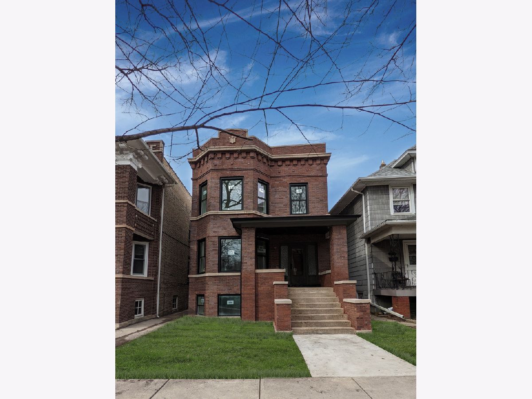
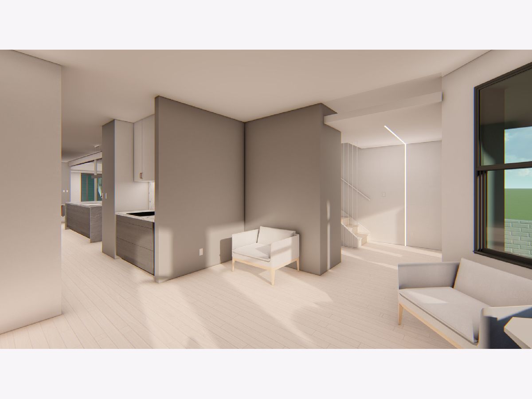
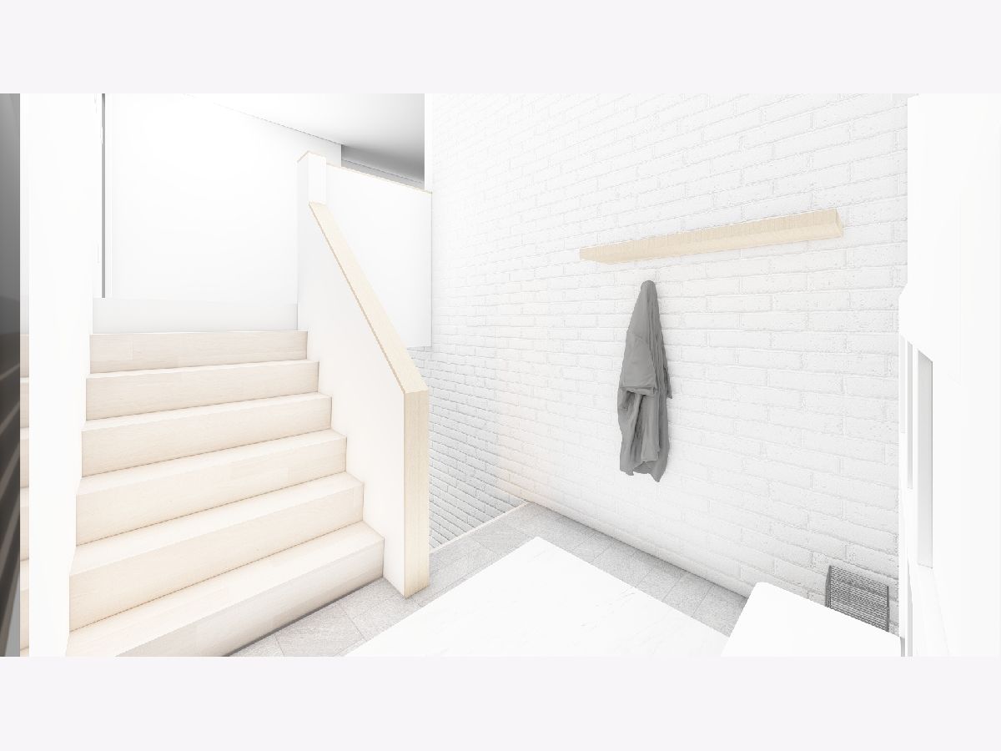
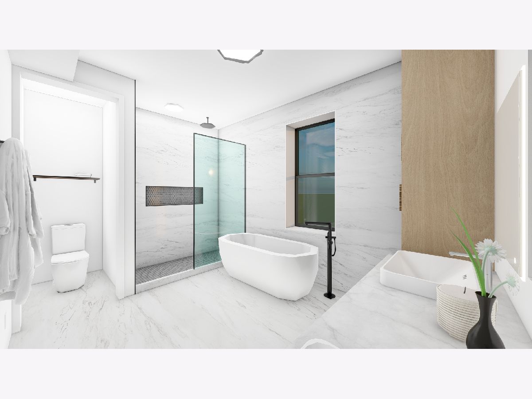
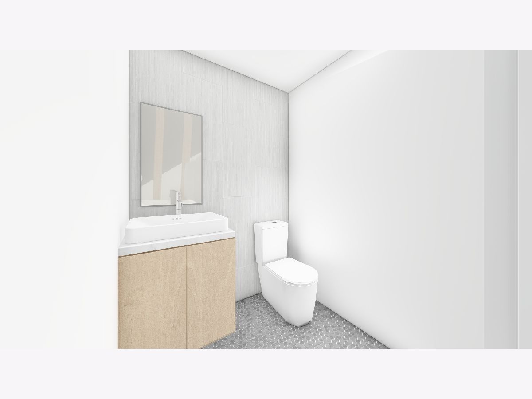
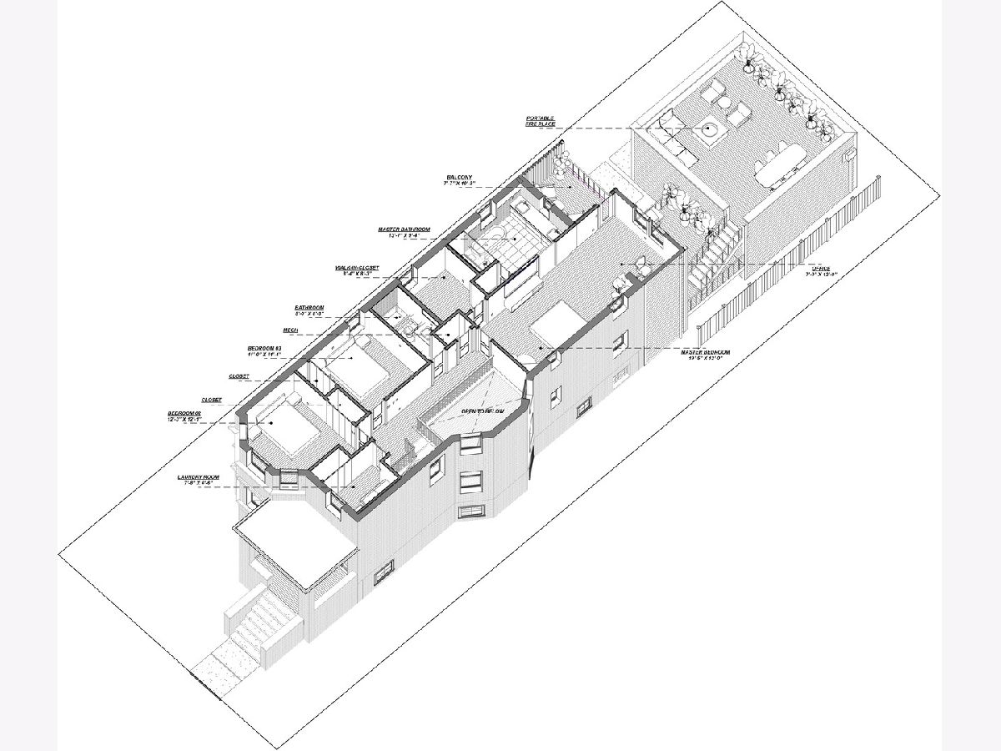
Room Specifics
Total Bedrooms: 6
Bedrooms Above Ground: 6
Bedrooms Below Ground: 0
Dimensions: —
Floor Type: Hardwood
Dimensions: —
Floor Type: Hardwood
Dimensions: —
Floor Type: Vinyl
Dimensions: —
Floor Type: —
Dimensions: —
Floor Type: —
Full Bathrooms: 4
Bathroom Amenities: —
Bathroom in Basement: 1
Rooms: Bedroom 5,Bedroom 6,Study,Recreation Room,Sitting Room,Foyer,Mud Room,Pantry,Atrium,Balcony/Porch/Lanai
Basement Description: Finished
Other Specifics
| 2 | |
| Concrete Perimeter | |
| Concrete | |
| Balcony, Deck, Porch, Roof Deck | |
| Outdoor Lighting,Partial Fencing,Sidewalks | |
| 30X120 | |
| — | |
| Full | |
| Vaulted/Cathedral Ceilings, Bar-Wet, Hardwood Floors, Heated Floors, Second Floor Laundry, Built-in Features, Walk-In Closet(s), Ceiling - 9 Foot, Open Floorplan, Special Millwork | |
| Double Oven, Microwave, Dishwasher, High End Refrigerator, Disposal, Wine Refrigerator, Cooktop, Front Controls on Range/Cooktop, Gas Cooktop, Gas Oven, Range Hood | |
| Not in DB | |
| Park, Curbs, Sidewalks, Street Lights, Street Paved | |
| — | |
| — | |
| Gas Log |
Tax History
| Year | Property Taxes |
|---|---|
| 2020 | $14,724 |
| 2021 | $13,254 |
Contact Agent
Nearby Similar Homes
Nearby Sold Comparables
Contact Agent
Listing Provided By
@properties


